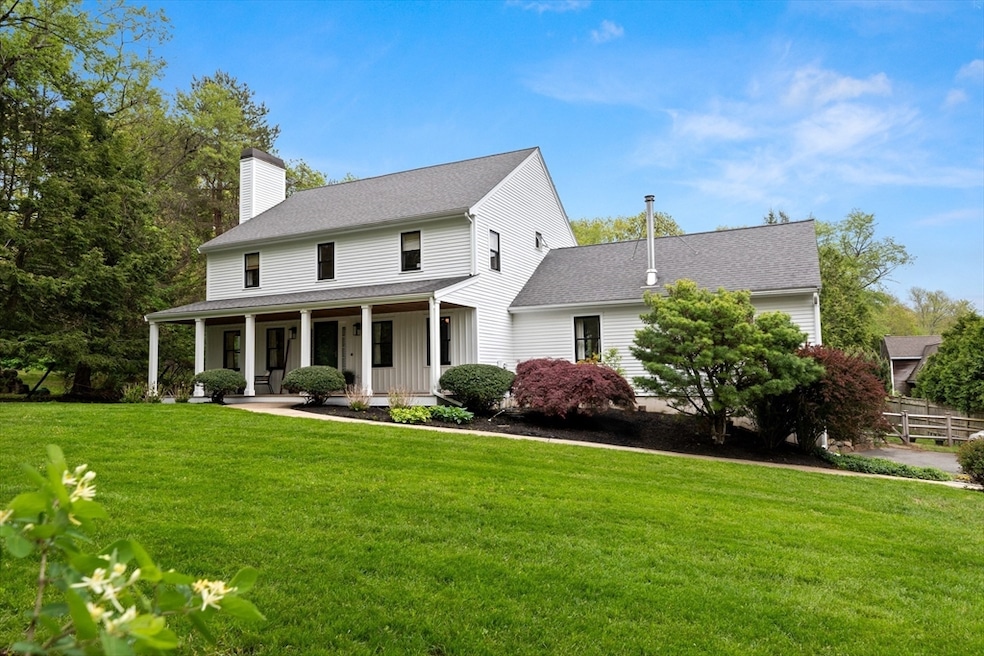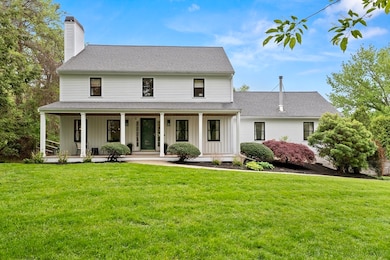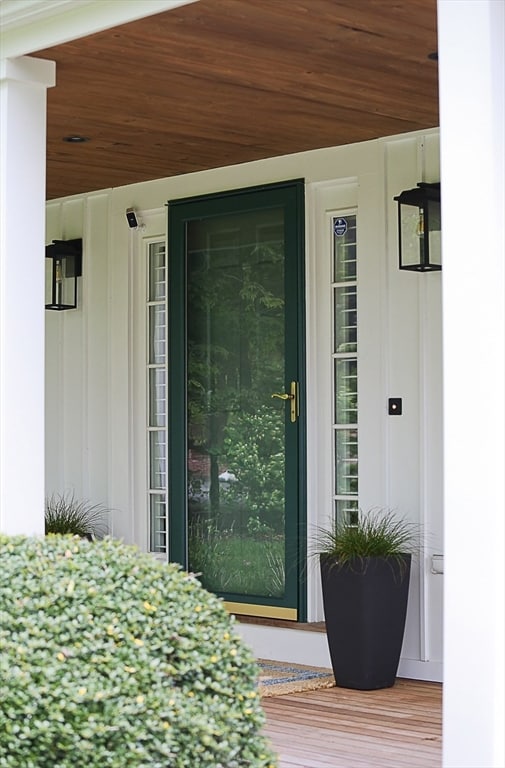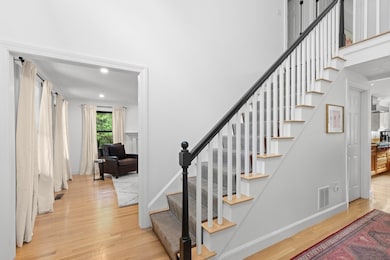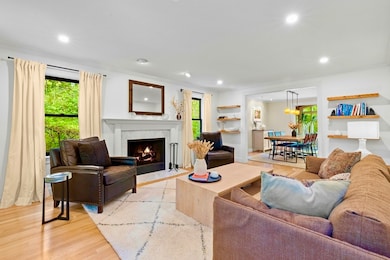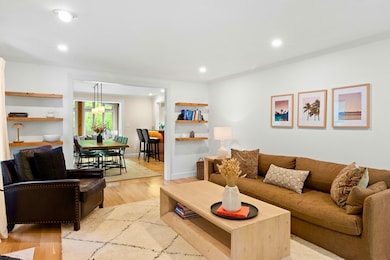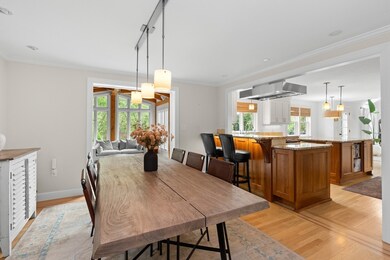
173 Sagamore St South Hamilton, MA 01982
Estimated payment $8,399/month
Highlights
- Marina
- Golf Course Community
- Medical Services
- Winthrop School Rated A-
- Community Stables
- 1 Acre Lot
About This Home
Come home to Hamilton. Set on a lush, private acre of land, this stylishly updated 4 bedroom, 3 bath Colonial with a modern farmhouse aesthetic is located in the heart of the Northshore near Crane Beach. The high-end, open concept kitchen features custom cabinets, Wolf appliances, 2 walk-in pantries, a kitchen island, bar seating and dining area overlooking the expansive back yard. This sun-drenched home has multiple spaces for relaxing and entertaining, both indoors and out: Azek deck off the kitchen/sunroom; the family room with cathedral ceiling, skylights & wood stove; a fully glassed, 4 season sunroom heated with gas stove; a super cozy living room with wood burning fireplace and a bonus room in the lower level. A large dining room, home office and half bath complete this level. Upstairs are 4 bedrooms, including a sanctuary like primary suite with walk in closets and bath with soaking tub. Central air, 2 car garage, oversized laundry room. Showings begin at OH 6/4 4-5:30 PM.
Home Details
Home Type
- Single Family
Est. Annual Taxes
- $16,407
Year Built
- Built in 1995
Lot Details
- 1 Acre Lot
- Near Conservation Area
- Wooded Lot
- Property is zoned R1B
Parking
- 2 Car Attached Garage
- Off-Street Parking
Home Design
- Colonial Architecture
- Frame Construction
- Blown Fiberglass Insulation
- Shingle Roof
- Concrete Perimeter Foundation
Interior Spaces
- Open Floorplan
- Wired For Sound
- Cathedral Ceiling
- Ceiling Fan
- Decorative Lighting
- Insulated Windows
- Picture Window
- French Doors
- Insulated Doors
- Family Room with Fireplace
- 3 Fireplaces
- Living Room with Fireplace
- Bonus Room
- Partially Finished Basement
- Laundry in Basement
Kitchen
- Breakfast Bar
- Oven
- Range with Range Hood
- Microwave
- Dishwasher
- Kitchen Island
- Solid Surface Countertops
Flooring
- Wood
- Ceramic Tile
Bedrooms and Bathrooms
- 4 Bedrooms
- Primary bedroom located on second floor
- Dual Closets
- Walk-In Closet
- Dual Vanity Sinks in Primary Bathroom
- Soaking Tub
- Bathtub with Shower
Laundry
- Dryer
- Washer
Outdoor Features
- Deck
- Porch
Location
- Property is near public transit
- Property is near schools
Utilities
- Forced Air Heating and Cooling System
- 3 Cooling Zones
- 4 Heating Zones
- Heating System Uses Oil
- Heating System Uses Propane
- Heat Pump System
- 200+ Amp Service
- Water Heater
- Water Softener
- Private Sewer
- High Speed Internet
Listing and Financial Details
- Assessor Parcel Number M:42 B:63,1918093
Community Details
Overview
- No Home Owners Association
Amenities
- Medical Services
- Shops
Recreation
- Marina
- Golf Course Community
- Tennis Courts
- Community Pool
- Park
- Community Stables
- Jogging Path
Map
Home Values in the Area
Average Home Value in this Area
Tax History
| Year | Tax Paid | Tax Assessment Tax Assessment Total Assessment is a certain percentage of the fair market value that is determined by local assessors to be the total taxable value of land and additions on the property. | Land | Improvement |
|---|---|---|---|---|
| 2021 | $15,411 | $834,700 | $302,400 | $532,300 |
Property History
| Date | Event | Price | Change | Sq Ft Price |
|---|---|---|---|---|
| 05/28/2025 05/28/25 | For Sale | $1,325,000 | +63.8% | $350 / Sq Ft |
| 06/12/2019 06/12/19 | Sold | $809,000 | -1.9% | $228 / Sq Ft |
| 04/12/2019 04/12/19 | Pending | -- | -- | -- |
| 04/02/2019 04/02/19 | For Sale | $825,000 | -- | $232 / Sq Ft |
Mortgage History
| Date | Status | Loan Amount | Loan Type |
|---|---|---|---|
| Closed | $135,000 | Stand Alone Refi Refinance Of Original Loan |
Similar Homes in the area
Source: MLS Property Information Network (MLS PIN)
MLS Number: 73380759
APN: HAMI M:0042 B:0000 L:0063
- 3 Spingler Way
- 10 Whipple Rd
- Zero Bridge Street Lot Eight
- 185 Bridge St
- 36 Moulton St
- 42 Lakeshore Dr
- 104 Gregory Island Rd
- 956 Bay Rd Unit 1
- 968 Bay Rd
- 204 Forest St Unit St
- 4 Gregory Island Ln
- 83 Postgate Rd
- 315 Essex St
- 61 Beech St
- 109 Bridge St
- 0 Meyer Ln
- 173 Miles River Rd
- 98 Choate St
- 9 Sagamore Rd
- 133 Essex St
