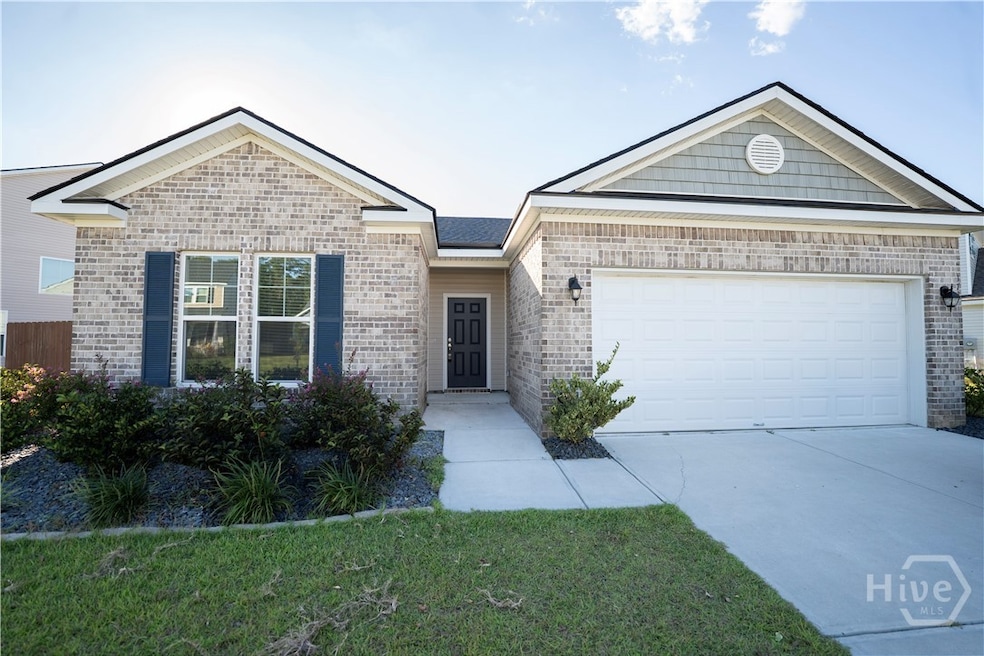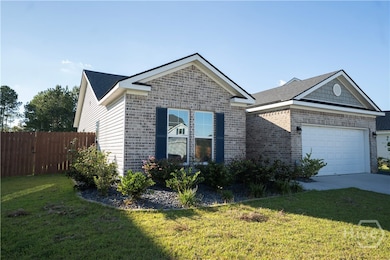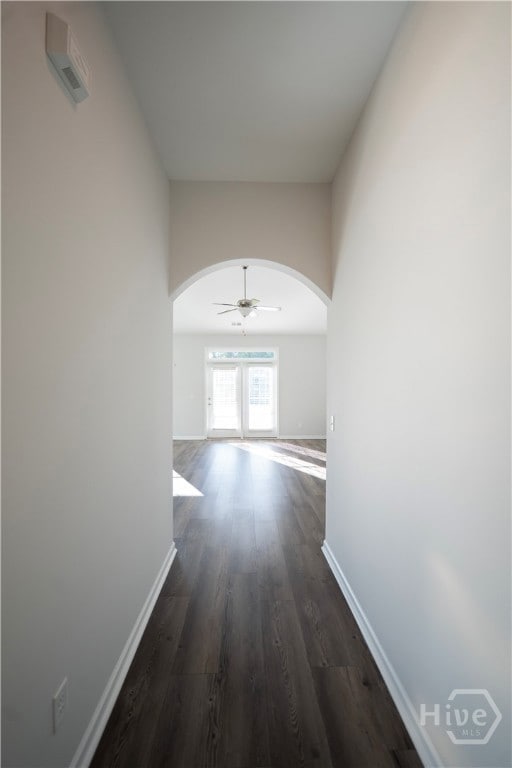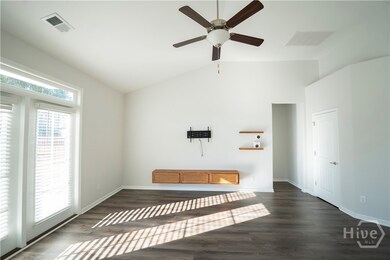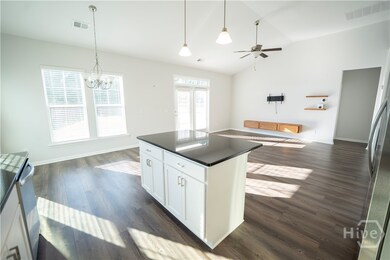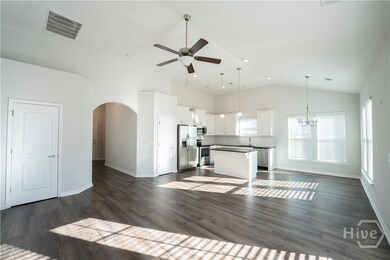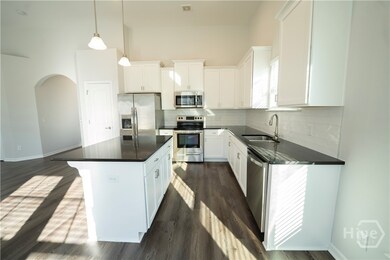173 Sessile Oak Dr Savannah, GA 31419
About This Home
This beautifully upgraded single-story home offers 3 bedrooms, 2 bathrooms, and a spacious open layout perfect for comfortable living and entertaining. Built in 2022, the Spring Garden plan by Landmark 24 Homes features modern finishes and thoughtful design throughout. Features:
- Open-concept great room and kitchen with vaulted ceilings
- Kitchen includes upgraded white cabinets, granite countertops, tiled backsplash, and stainless-steel appliances
- High-quality rigid-click vinyl plank flooring in main living areas, kitchen, bathrooms, and laundry
- Spacious primary suite with walk-in closet and en-suite bath featuring double vanity, large walk-in shower with sliding doors
- Two additional bedrooms with shared full bath
- Separate laundry room
- Washer and dryer included
- Two-car garage
- Pets allowed upon homeowner approval Easy access to Hwy 17, I-95, and Savannah’s Southside. Close to shopping, dining, and schools.
Listing Agent
Boomer Lee Palmer
The Home Rental Team LLC License #320344 Listed on: 10/17/2025
Matterport 3D Tours
Map
Home Details
Home Type
Single Family
Year Built
2022
Lot Details
0
Parking
2
Rental Info
- Pet Deposit: 250.00
- Security Deposit: 2350.00
Listing Details
- Property Type: Residential Lease
- Year Built: 2022
- Special Features: VirtualTour
- Property Sub Type: Detached
- Stories: 2
Interior Features
- Interior Amenities: Breakfast Bar, Double Vanity, High Ceilings, Kitchen Island, Primary Suite, Pantry, Pull Down Attic Stairs, Recessed Lighting, Separate Shower, Vaulted Ceiling(s)
Exterior Features
- Roof: Asphalt
Utilities
- Utilities: Underground Utilities
- Water Source: Public
Condo/Co-op/Association
- Pets Allowed: Yes
MLS Schools
- Elementary School: Southwest
- High School: Windsor Forest
Property History
| Date | Event | Price | List to Sale | Price per Sq Ft | Prior Sale |
|---|---|---|---|---|---|
| 10/17/2025 10/17/25 | For Rent | $2,490 | 0.0% | -- | |
| 12/09/2022 12/09/22 | Sold | $341,734 | +0.4% | $236 / Sq Ft | View Prior Sale |
| 08/16/2022 08/16/22 | Pending | -- | -- | -- | |
| 08/01/2022 08/01/22 | Price Changed | $340,414 | -5.5% | $235 / Sq Ft | |
| 08/01/2022 08/01/22 | Price Changed | $360,414 | +5.9% | $249 / Sq Ft | |
| 07/20/2022 07/20/22 | Price Changed | $340,414 | -5.5% | $235 / Sq Ft | |
| 07/12/2022 07/12/22 | Price Changed | $360,414 | -1.3% | $249 / Sq Ft | |
| 06/24/2022 06/24/22 | Price Changed | $365,194 | +0.1% | $252 / Sq Ft | |
| 06/01/2022 06/01/22 | Price Changed | $364,894 | +0.8% | $252 / Sq Ft | |
| 05/18/2022 05/18/22 | Price Changed | $361,894 | 0.0% | $250 / Sq Ft | |
| 04/27/2022 04/27/22 | For Sale | $361,844 | -- | $250 / Sq Ft |
Source: Hive MLS
MLS Number: SA341959
APN: 21004A01070
- 205 Sessile Oak Dr
- 525 Sessile Oak Dr
- 101 Snowbell Ct
- 246 Sessile Oak Dr
- 103 Snowbell Ct
- 108 Snowbell Ct
- 110 Snowbell Ct
- 112 Snowbell Ct
- 114 Snowbell Ct
- 17 Club House Dr
- 13 Clubhouse Dr
- 13 Club House Dr
- 56 Red Fox Dr
- Spring Mountain II Plan at Sweetwater Station
- Avery Plan at Sweetwater Station
- Richmond Plan at Sweetwater Station
- Dayton Plan at Sweetwater Station
- Spring Valley II Plan at Sweetwater Station
- Crestview Plan at Sweetwater Station
- Pinehurst II Plan at Sweetwater Station
- 750 Sessile Oak Dr
- 150 Sessile Oak Dr
- 106 W White Hawthorne Dr
- 160 Lions Gate Rd
- 1717 Grove Point Rd
- 122 Dovetail Crossing
- 1401 King George Blvd Unit 4
- 1431 King George Blvd
- 8 Saint Ives Dr
- 1825 Grove Point Rd
- 1201 King George Blvd
- 104 Barons Way
- 3 Mallorys Ct
- 102 Pine Grove Dr
- 106 Habitat Dr
- 1800 Grove Point Rd
- 114 Laurens Ln
- 1015 King George Blvd
- 15 Brasseler Blvd
- 1540 Bradley Blvd
