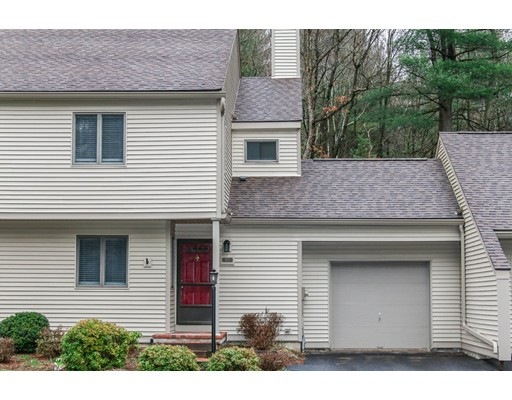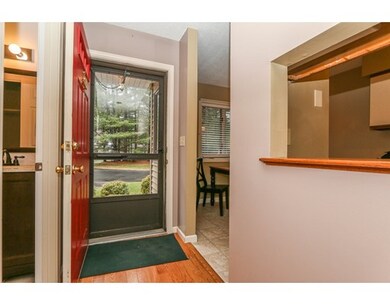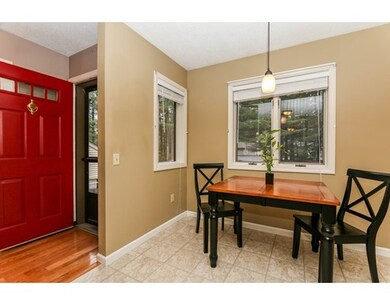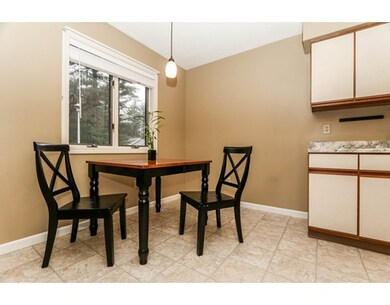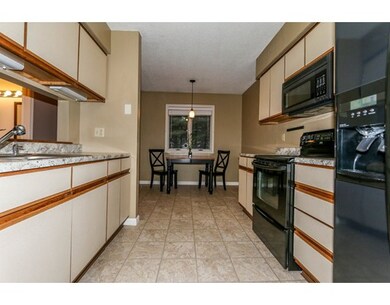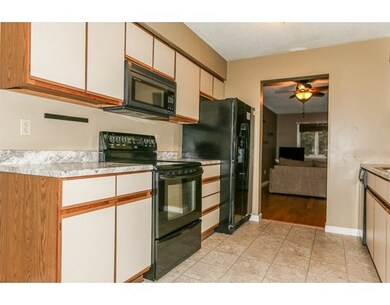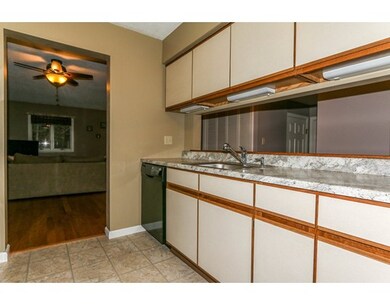
173 the Laurels Unit 173 Enfield, CT 06082
About This Home
As of June 2019Best campus location for this stylish townhouse condo unit at The Laurels. Updated hardwood flooring on main level. Remodeled half bath w/laundry. Spacious kitchen with newer flooring & counter tops opens to the combination Living Room/Dining area. Custom Blinds stay. Wood burning fireplace in LR is a plus and there is an updated color palette thru-out. Sliders open to a larger deck than most units have, backs to the private wooded rear yard setting. The Master BR suite has a private updated full bath, 2 double closets, & a private balcony deck to enjoy. Both upstairs bedroom offer ceiling fan light fixtures, a great benefit when it is too early to use the central air. Main bath is also updated. Lower level is finished and provides excellent additional space for a family room, home office or gym. All in all, a wonderful home in a well established, beautifully landscaped campus, conveniently located near shopping, highway access and minutes to Greater Springfield, Hartford and airport
Last Agent to Sell the Property
William Raveis R.E. & Home Services Listed on: 03/17/2016

Last Buyer's Agent
Non Member
Non Member Office
Property Details
Home Type
Condominium
Est. Annual Taxes
$5,396
Year Built
1986
Lot Details
0
Listing Details
- Unit Level: 1
- Unit Placement: Street, Middle
- Property Type: Condominium/Co-Op
- Other Agent: 2.50
- Lead Paint: Unknown
- Year Round: Yes
- Special Features: None
- Property Sub Type: Condos
- Year Built: 1986
Interior Features
- Appliances: Range, Dishwasher, Disposal, Refrigerator
- Fireplaces: 1
- Has Basement: Yes
- Fireplaces: 1
- Primary Bathroom: Yes
- Number of Rooms: 5
- Amenities: Shopping, Walk/Jog Trails, Stables, Golf Course, Medical Facility, Bike Path, Highway Access, House of Worship, Public School, University
- Electric: Circuit Breakers
- Energy: Insulated Windows
- Flooring: Wood, Tile, Vinyl, Wall to Wall Carpet
- Insulation: Fiberglass, Fiberglass - Batts
- Interior Amenities: Security System, Cable Available
- Bedroom 2: Second Floor
- Bathroom #1: First Floor
- Bathroom #2: Second Floor
- Bathroom #3: Second Floor
- Kitchen: First Floor
- Laundry Room: First Floor
- Living Room: First Floor
- Master Bedroom: Second Floor
- Master Bedroom Description: Bathroom - Full, Ceiling Fan(s), Closet, Flooring - Wall to Wall Carpet
- Dining Room: First Floor
- Oth1 Room Name: Game Room
- Oth1 Dscrp: Closet, Flooring - Wall to Wall Carpet, Cable Hookup
- Oth1 Level: Basement
- No Living Levels: 3
Exterior Features
- Roof: Asphalt/Fiberglass Shingles
- Construction: Frame, Other (See Remarks)
- Exterior: Vinyl
- Exterior Unit Features: Deck, Gutters, Professional Landscaping, Sprinkler System
- Pool Description: Inground
Garage/Parking
- Garage Parking: Attached, Garage Door Opener
- Garage Spaces: 1
- Parking: Off-Street, Paved Driveway
- Parking Spaces: 2
Utilities
- Cooling: Central Air
- Heating: Forced Air, Gas
- Cooling Zones: 1
- Heat Zones: 1
- Hot Water: Natural Gas, Tank
- Utility Connections: Washer Hookup
- Sewer: City/Town Sewer
- Water: City/Town Water
Condo/Co-op/Association
- Condominium Name: Laurel Hollow
- Association Fee Includes: Master Insurance, Swimming Pool, Exterior Maintenance, Road Maintenance, Landscaping, Clubroom
- Association Pool: Yes
- Management: Professional - Off Site
- Pets Allowed: No
- No Units: 128
- Unit Building: 173
Fee Information
- Fee Interval: Monthly
Lot Info
- Zoning: Condo
Ownership History
Purchase Details
Home Financials for this Owner
Home Financials are based on the most recent Mortgage that was taken out on this home.Purchase Details
Home Financials for this Owner
Home Financials are based on the most recent Mortgage that was taken out on this home.Purchase Details
Home Financials for this Owner
Home Financials are based on the most recent Mortgage that was taken out on this home.Purchase Details
Home Financials for this Owner
Home Financials are based on the most recent Mortgage that was taken out on this home.Similar Homes in Enfield, CT
Home Values in the Area
Average Home Value in this Area
Purchase History
| Date | Type | Sale Price | Title Company |
|---|---|---|---|
| Warranty Deed | $195,000 | -- | |
| Warranty Deed | $193,000 | -- | |
| Warranty Deed | $216,000 | -- | |
| Warranty Deed | $187,500 | -- |
Mortgage History
| Date | Status | Loan Amount | Loan Type |
|---|---|---|---|
| Open | $149,285 | Balloon | |
| Closed | $145,000 | Purchase Money Mortgage | |
| Previous Owner | $173,700 | No Value Available | |
| Previous Owner | $160,000 | No Value Available | |
| Previous Owner | $168,750 | No Value Available |
Property History
| Date | Event | Price | Change | Sq Ft Price |
|---|---|---|---|---|
| 06/21/2019 06/21/19 | Sold | $197,000 | -3.9% | $102 / Sq Ft |
| 05/20/2019 05/20/19 | Pending | -- | -- | -- |
| 05/06/2019 05/06/19 | For Sale | $204,900 | +5.1% | $106 / Sq Ft |
| 07/01/2016 07/01/16 | Sold | $195,000 | -5.3% | $136 / Sq Ft |
| 05/24/2016 05/24/16 | Pending | -- | -- | -- |
| 03/17/2016 03/17/16 | For Sale | $205,900 | -- | $143 / Sq Ft |
Tax History Compared to Growth
Tax History
| Year | Tax Paid | Tax Assessment Tax Assessment Total Assessment is a certain percentage of the fair market value that is determined by local assessors to be the total taxable value of land and additions on the property. | Land | Improvement |
|---|---|---|---|---|
| 2025 | $5,396 | $152,000 | $0 | $152,000 |
| 2024 | $5,253 | $152,000 | $0 | $152,000 |
| 2023 | $5,223 | $152,000 | $0 | $152,000 |
| 2022 | $4,809 | $152,000 | $0 | $152,000 |
| 2021 | $5,102 | $132,070 | $0 | $132,070 |
| 2020 | $5,049 | $132,070 | $0 | $132,070 |
| 2019 | $4,917 | $132,070 | $0 | $132,070 |
| 2018 | $4,807 | $132,070 | $0 | $132,070 |
| 2017 | $4,547 | $132,070 | $0 | $132,070 |
| 2016 | $4,220 | $127,250 | $0 | $127,250 |
| 2015 | $4,096 | $127,250 | $0 | $127,250 |
| 2014 | $3,999 | $127,250 | $0 | $127,250 |
Agents Affiliated with this Home
-

Seller's Agent in 2019
Pamela Moriarty
Coldwell Banker Realty
(860) 712-0222
12 in this area
400 Total Sales
-

Buyer's Agent in 2019
Julie Warzecka
Real Broker CT, LLC
(413) 575-6075
7 in this area
151 Total Sales
-

Seller's Agent in 2016
Suzanne White
William Raveis R.E. & Home Services
(413) 530-7363
9 in this area
224 Total Sales
-
N
Buyer's Agent in 2016
Non Member
Non Member Office
Map
Source: MLS Property Information Network (MLS PIN)
MLS Number: 71973975
APN: ENFI-000081-000086-053900-020173
- 75 Candlewood Cir
- 12 the Laurels Unit 12
- 13 Birchwood Rd
- 4 Birchwood Terrace
- 27 Circle Dr
- 39 Liberty Ln
- 36 Bacon Rd
- 41 Liberty Ln
- 12 Shady Oak Dr
- 50 Cottage Rd
- 3 Henry Rd
- 254 Elm St
- 8 Fernwood Ave
- 242 Elm St
- 517 George Washington Rd
- 1 Partridge Run
- 28 Marshall Dr
- 18 Sherwin Dr
- 5 Bradley Cir Unit F5
- 17 Marshall Dr
