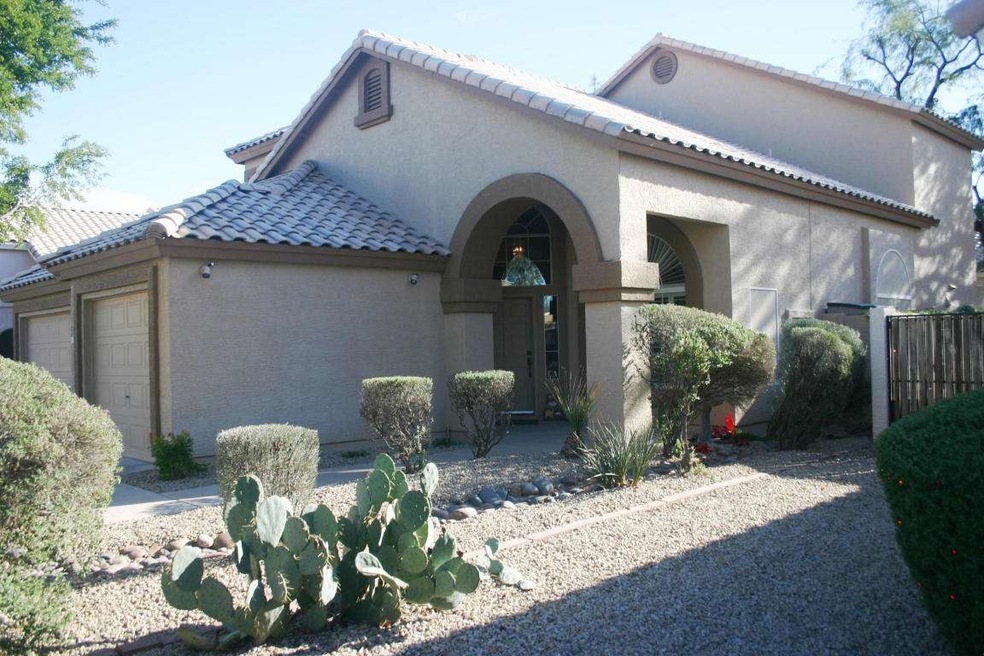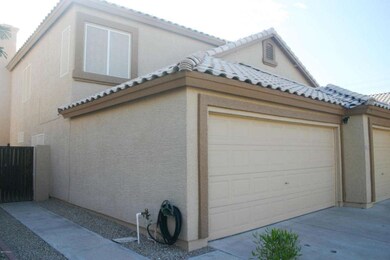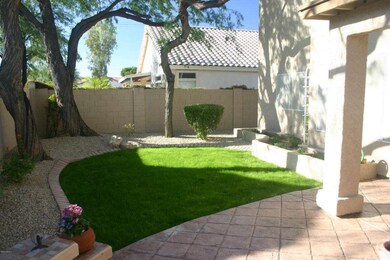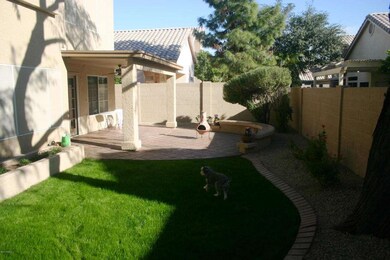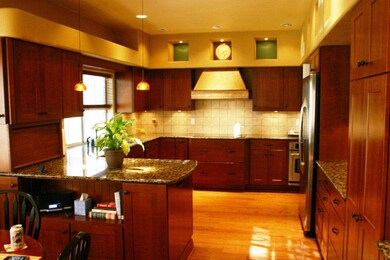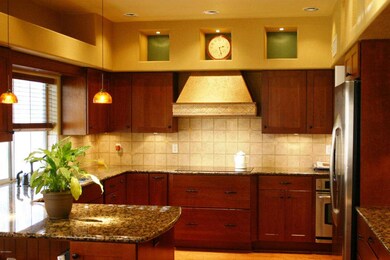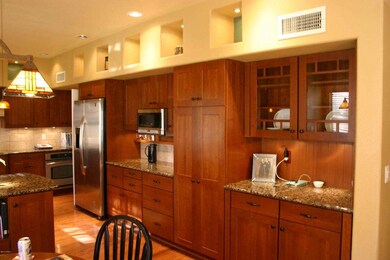
173 W El Freda Rd Tempe, AZ 85284
South Tempe NeighborhoodHighlights
- RV Parking in Community
- Vaulted Ceiling
- Wood Flooring
- C I Waggoner School Rated A-
- Outdoor Fireplace
- Santa Barbara Architecture
About This Home
As of May 2020MLS#5039234*EQUAL HOUSING OPPORTUNITY*FANTASTIC LAURELCREST SPACIOUS & UPGRADED 4BR 3BA 2648 SF HOME IN TEMPE'S PRESTIGIOUS PECAN GROVE VILLAGE HAS FORMAL LIVING/DINING & FAMILY ROOM*UPGRADED FLOORING TILE-WOOD-CARPET*OAK BANISTER & SOARING CATHEDRAL CEILINGS GREET YOU UPON ENTERING W/ADDED ARCHWAYS, PLANT SHELVES & LARGE WINDOWS*SERENE UPPER MASTER SUITE WITH MASTER BATH THAT HAS SEPARATE TUB WITH GLASS & TILE SHOWER, DOUBLE SINKS & CUSTOM ORGANIZED WALK-IN CLOSET*LARGE SECONDARY BEDROOMS, UPSTAIRS W/FULL BATH*COMMUNITY POOL-SPA-PARK NEARBY*SPECTACULAR FULLY REMODELED KITCHEN WITH ELEGANT CABINETS, GRANITE COUNTERS & BACK-SPLASH, PANTRY, S/C SMOOTH TOP RANGE, SIDE-BY-SIDE REFRIGERATOR & MICROWAVE*SHARP DOWNSTAIRS MOTHER-IN-LAW QUARTERS w/NO CLOSET & FULL BATH* COVERED PATIO*TRIPLE GARAGE
Last Agent to Sell the Property
Hank Osoinach
West USA Realty License #SA021518000 Listed on: 12/05/2013

Last Buyer's Agent
Greg Vick
Results Realty License #SA536611000
Home Details
Home Type
- Single Family
Est. Annual Taxes
- $2,165
Year Built
- Built in 1992
Lot Details
- 5,297 Sq Ft Lot
- Desert faces the front of the property
- Block Wall Fence
- Front and Back Yard Sprinklers
- Sprinklers on Timer
- Grass Covered Lot
HOA Fees
- $88 Monthly HOA Fees
Parking
- 3 Car Garage
- Garage Door Opener
Home Design
- Santa Barbara Architecture
- Wood Frame Construction
- Tile Roof
- Stucco
Interior Spaces
- 2,648 Sq Ft Home
- 2-Story Property
- Vaulted Ceiling
- Ceiling Fan
- Double Pane Windows
- Solar Screens
- Family Room with Fireplace
Kitchen
- Eat-In Kitchen
- Built-In Microwave
- Granite Countertops
Flooring
- Wood
- Carpet
- Tile
Bedrooms and Bathrooms
- 4 Bedrooms
- Remodeled Bathroom
- 3 Bathrooms
- Dual Vanity Sinks in Primary Bathroom
- Bathtub With Separate Shower Stall
Accessible Home Design
- Accessible Hallway
- Doors are 32 inches wide or more
- Hard or Low Nap Flooring
Outdoor Features
- Covered patio or porch
- Outdoor Fireplace
- Outdoor Storage
Location
- Property is near a bus stop
Schools
- C I Waggoner Elementary School
- Kyrene Middle School
- Corona Del Sol High School
Utilities
- Refrigerated Cooling System
- Zoned Heating
- High Speed Internet
- Cable TV Available
Listing and Financial Details
- Tax Lot 112
- Assessor Parcel Number 301-52-868
Community Details
Overview
- Association fees include ground maintenance
- Tri City Prop.Mgt. Association, Phone Number (480) 844-2224
- Built by LAURELCREST HOMES LTD
- Pecan Grove Village Unit 2 Subdivision, The Maricopa 305 Floorplan
- FHA/VA Approved Complex
- RV Parking in Community
Recreation
- Community Playground
- Community Pool
- Community Spa
- Bike Trail
Ownership History
Purchase Details
Home Financials for this Owner
Home Financials are based on the most recent Mortgage that was taken out on this home.Purchase Details
Home Financials for this Owner
Home Financials are based on the most recent Mortgage that was taken out on this home.Purchase Details
Home Financials for this Owner
Home Financials are based on the most recent Mortgage that was taken out on this home.Similar Homes in the area
Home Values in the Area
Average Home Value in this Area
Purchase History
| Date | Type | Sale Price | Title Company |
|---|---|---|---|
| Warranty Deed | $429,000 | Chicago Title Agency Inc | |
| Warranty Deed | $377,000 | Grand Canyon Title Agency In | |
| Warranty Deed | $165,900 | Ati Title Agency |
Mortgage History
| Date | Status | Loan Amount | Loan Type |
|---|---|---|---|
| Open | $403,051 | New Conventional | |
| Closed | $407,550 | New Conventional | |
| Previous Owner | $341,248 | New Conventional | |
| Previous Owner | $240,000 | Adjustable Rate Mortgage/ARM | |
| Previous Owner | $214,013 | New Conventional | |
| Previous Owner | $225,452 | Unknown | |
| Previous Owner | $231,000 | Unknown | |
| Previous Owner | $80,000 | Credit Line Revolving | |
| Previous Owner | $145,336 | Unknown | |
| Previous Owner | $115,900 | New Conventional |
Property History
| Date | Event | Price | Change | Sq Ft Price |
|---|---|---|---|---|
| 05/19/2020 05/19/20 | Sold | $429,000 | 0.0% | $165 / Sq Ft |
| 04/06/2020 04/06/20 | Price Changed | $429,000 | +0.9% | $165 / Sq Ft |
| 04/01/2020 04/01/20 | For Sale | $425,000 | +12.7% | $164 / Sq Ft |
| 04/28/2014 04/28/14 | Sold | $377,000 | +0.6% | $142 / Sq Ft |
| 03/24/2014 03/24/14 | Pending | -- | -- | -- |
| 03/19/2014 03/19/14 | Price Changed | $374,900 | -1.3% | $142 / Sq Ft |
| 12/05/2013 12/05/13 | For Sale | $379,900 | -- | $143 / Sq Ft |
Tax History Compared to Growth
Tax History
| Year | Tax Paid | Tax Assessment Tax Assessment Total Assessment is a certain percentage of the fair market value that is determined by local assessors to be the total taxable value of land and additions on the property. | Land | Improvement |
|---|---|---|---|---|
| 2025 | $3,176 | $35,088 | -- | -- |
| 2024 | $3,091 | $33,417 | -- | -- |
| 2023 | $3,091 | $44,980 | $8,990 | $35,990 |
| 2022 | $2,931 | $34,220 | $6,840 | $27,380 |
| 2021 | $3,046 | $32,200 | $6,440 | $25,760 |
| 2020 | $2,973 | $30,800 | $6,160 | $24,640 |
| 2019 | $2,879 | $29,650 | $5,930 | $23,720 |
| 2018 | $2,782 | $28,410 | $5,680 | $22,730 |
| 2017 | $2,667 | $26,860 | $5,370 | $21,490 |
| 2016 | $2,705 | $27,250 | $5,450 | $21,800 |
| 2015 | $2,499 | $24,670 | $4,930 | $19,740 |
Agents Affiliated with this Home
-
Randy Courtney

Seller's Agent in 2020
Randy Courtney
Weichert, Realtors - Courtney Valleywide
(602) 615-6500
28 in this area
300 Total Sales
-

Buyer's Agent in 2020
Mark Phillips
Keller Williams Realty East Valley
-

Seller's Agent in 2014
Hank Osoinach
West USA Realty
(480) 234-4265
-

Buyer's Agent in 2014
Greg Vick
Results Realty
Map
Source: Arizona Regional Multiple Listing Service (ARMLS)
MLS Number: 5039234
APN: 301-52-868
- 115 W El Freda Rd
- 236 W Calle Monte Vista
- 192 W Los Arboles Dr
- 399 W Buena Vista Dr
- 8450 S Stephanie Ln
- 63 W Los Arboles Dr
- 430 W Warner Rd Unit 104
- 8781 S Mill Ave
- 8228 S Stephanie Ln
- 62 W Secretariat Dr
- 50 W Calle de Arcos
- 8373 S Forest Ave
- 35 E Secretariat Dr
- 8336 S Homestead Ln
- 105 E Los Arboles Dr
- 8875 S Ash Ave
- 76 E Calle de Arcos
- 8863 S Grandview Dr
- 5 W Ranch Rd
- 67 W Sarah Ln
