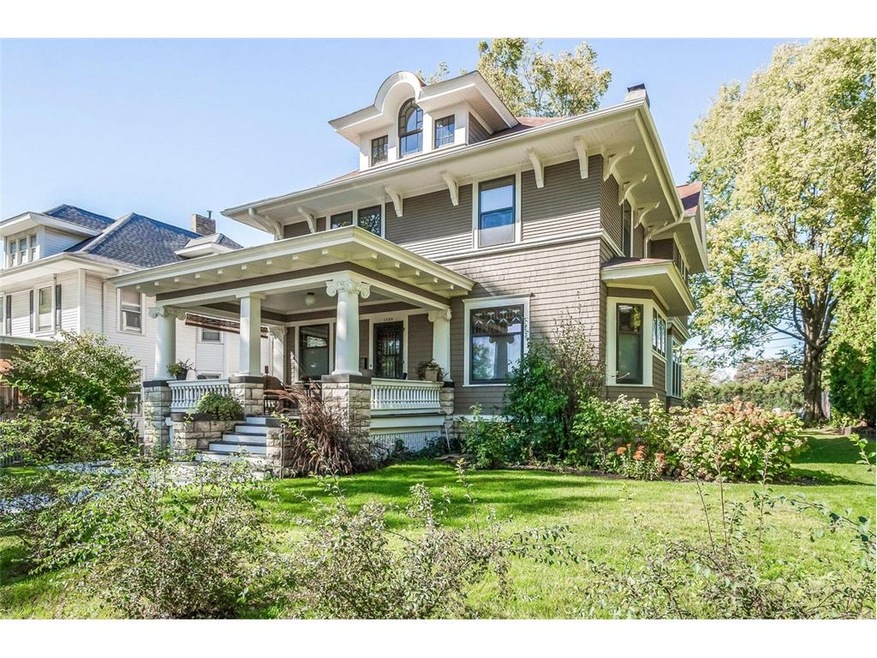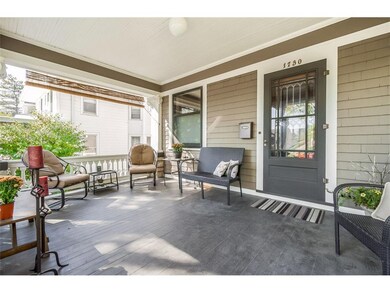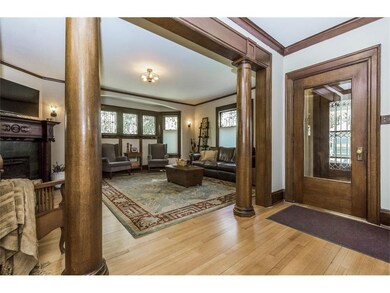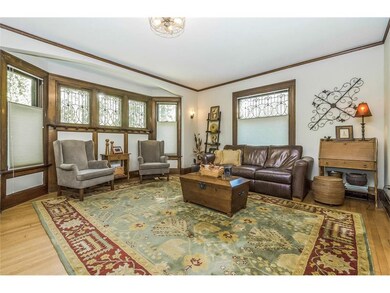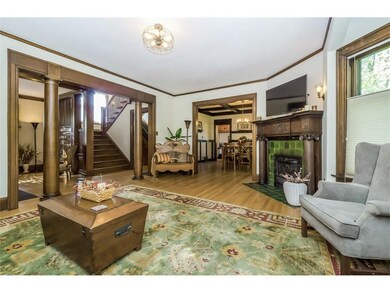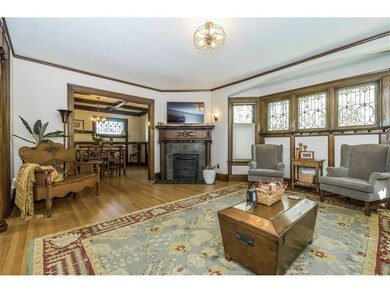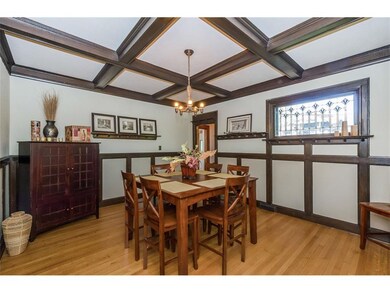
1730 2nd Ave SE Cedar Rapids, IA 52403
Wellington Heights NeighborhoodHighlights
- Deck
- Formal Dining Room
- Eat-In Kitchen
- Recreation Room
- 2 Car Detached Garage
- Forced Air Cooling System
About This Home
As of January 2018Your friends and family are already raving about the curb appeal of this majestic home and their jaws drop the MOMENT they walk in the door. The quality exhibited in this Craftsman Era, Four-Square masterpiece is simply stunning, and no stone was left unturned in the painstaking efforts to bring this home into the 21st century with all new electrical, plumbing, HVAC systems and more while maintaining its original charm and character. They smell a pie baking and are instantly lured to the professionally remodeled kitchen and find that all the appliances are top of the line Kitchen-Aid stainless-steel appliances including double oven and range, French door style refrigerator, trash compactor and more. They remark how much they LOVE the subway tiled backsplash, quartz countertops, original pine flooring, period lighting and Butler’s pantry! You offer to let them hang their coats in the “drop-zone” area in the kitchen/mud-room addition. A game of pool is being played in the lower level man-cave area and as they begin to walk through the rest of the home, they wonder out-loud if there was anything the previous owners hadn’t updated!? The woodwork is all original and the hardwood floors have been BEAUTIFULLY refinished! As they make their way to the 2nd floor they notice the incredible amount of storage space throughout and find there is a private master suite, complete with dual walk-in closets and beautifully remodeled bath with subway tiled shower! There is even an extremely convenient 2nd floor laundry! The tour continues to the wide open “ballroom” style 3rd floor that would make an incredible teen loft or private office area. You think to yourself how grateful and blessed you are...You truly couldn’t have found a nicer “forever” home for you and your family…
Home Details
Home Type
- Single Family
Est. Annual Taxes
- $2,884
Year Built
- 1910
Lot Details
- Lot Dimensions are 55 x 140
Parking
- 2 Car Detached Garage
Home Design
- Frame Construction
Interior Spaces
- 3,138 Sq Ft Home
- 2-Story Property
- Wood Burning Fireplace
- Living Room with Fireplace
- Formal Dining Room
- Recreation Room
- Basement Fills Entire Space Under The House
- Laundry on upper level
Kitchen
- Eat-In Kitchen
- Breakfast Bar
- Range
- Microwave
- Dishwasher
- Trash Compactor
- Disposal
Bedrooms and Bathrooms
- 4 Bedrooms
- Primary bedroom located on second floor
Outdoor Features
- Deck
- Patio
Utilities
- Forced Air Cooling System
- Heating System Uses Gas
- Gas Water Heater
- Satellite Dish
- Cable TV Available
Ownership History
Purchase Details
Home Financials for this Owner
Home Financials are based on the most recent Mortgage that was taken out on this home.Similar Homes in Cedar Rapids, IA
Home Values in the Area
Average Home Value in this Area
Purchase History
| Date | Type | Sale Price | Title Company |
|---|---|---|---|
| Warranty Deed | $246,000 | None Available |
Mortgage History
| Date | Status | Loan Amount | Loan Type |
|---|---|---|---|
| Open | $214,000 | New Conventional | |
| Closed | $221,400 | New Conventional | |
| Previous Owner | $153,000 | Credit Line Revolving | |
| Previous Owner | $120,700 | Credit Line Revolving |
Property History
| Date | Event | Price | Change | Sq Ft Price |
|---|---|---|---|---|
| 01/30/2018 01/30/18 | Sold | $246,000 | +3.4% | $78 / Sq Ft |
| 10/20/2017 10/20/17 | Pending | -- | -- | -- |
| 10/15/2017 10/15/17 | For Sale | $238,000 | +205.1% | $76 / Sq Ft |
| 09/04/2015 09/04/15 | Sold | $78,000 | -13.3% | $29 / Sq Ft |
| 08/06/2015 08/06/15 | Pending | -- | -- | -- |
| 07/22/2015 07/22/15 | For Sale | $89,950 | -- | $33 / Sq Ft |
Tax History Compared to Growth
Tax History
| Year | Tax Paid | Tax Assessment Tax Assessment Total Assessment is a certain percentage of the fair market value that is determined by local assessors to be the total taxable value of land and additions on the property. | Land | Improvement |
|---|---|---|---|---|
| 2023 | $4,462 | $233,400 | $42,600 | $190,800 |
| 2022 | $4,382 | $211,600 | $38,500 | $173,100 |
| 2021 | $4,278 | $211,500 | $38,500 | $173,000 |
| 2020 | $4,278 | $193,900 | $27,500 | $166,400 |
| 2019 | $4,020 | $186,500 | $22,000 | $164,500 |
| 2018 | $3,026 | $186,500 | $22,000 | $164,500 |
| 2017 | $2,698 | $132,400 | $22,000 | $110,400 |
| 2016 | $2,566 | $120,700 | $22,000 | $98,700 |
| 2015 | $2,606 | $122,491 | $22,000 | $100,491 |
| 2014 | $2,606 | $122,491 | $22,000 | $100,491 |
| 2013 | $2,294 | $122,491 | $22,000 | $100,491 |
Agents Affiliated with this Home
-
Curtis Cleveland

Seller's Agent in 2018
Curtis Cleveland
Realty87
(319) 360-0708
22 in this area
151 Total Sales
-
Matt Ford

Buyer's Agent in 2018
Matt Ford
SKOGMAN REALTY
(319) 270-8747
2 in this area
98 Total Sales
Map
Source: Cedar Rapids Area Association of REALTORS®
MLS Number: 1709307
APN: 14221-31010-00000
- 1813 3rd Ave SE
- 1812 Blake Blvd SE
- 8821 Zeppelin Ave NE
- 210 16th St SE
- 1644 A Ave NE
- 1900 Linden Dr SE
- 1727 Grande Ave SE
- 305 Nassau St SE
- 1719 C Ave NE
- 1818 Park Ave SE
- 351 19th St SE
- 1953 1st Ave SE Unit 306
- 1953 1st Ave SE Unit 302
- 1953 1st Ave SE Unit 301
- 1953 1st Ave SE Unit 404
- 1953 1st Ave SE Unit 205
- 1953 1st Ave E Unit 404
- 1953 1st Ave E Unit 301
- 1953 1st Ave E Unit 205
- 1953 1st Ave E Unit 302
