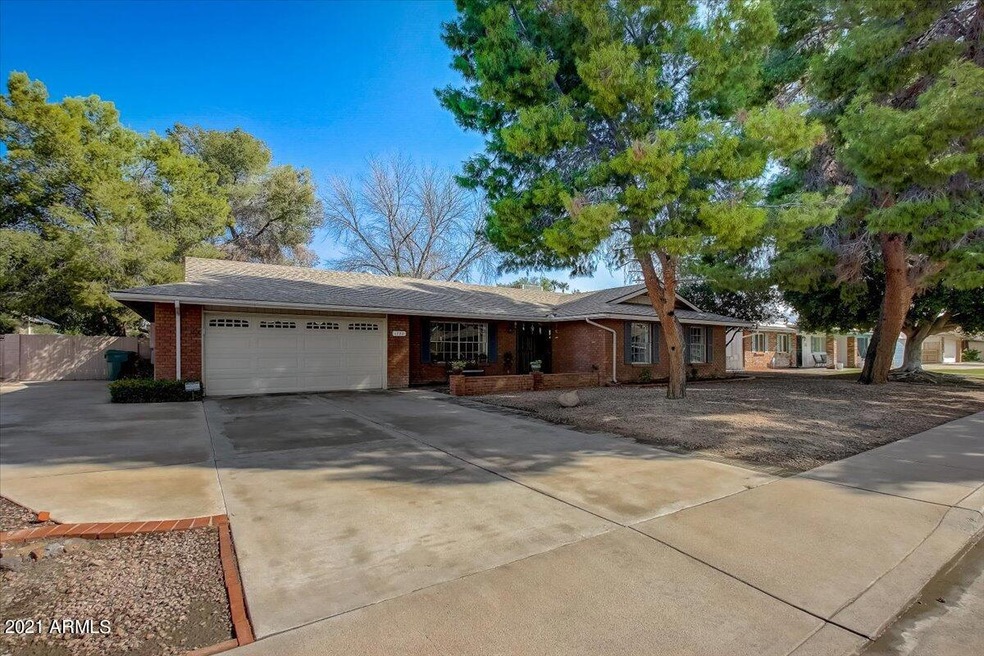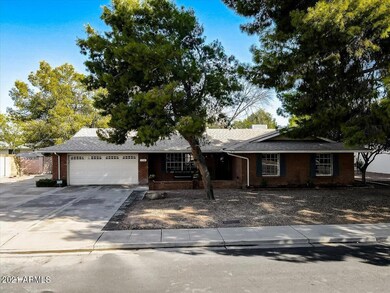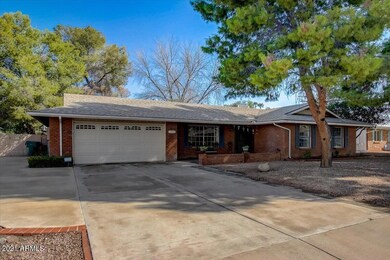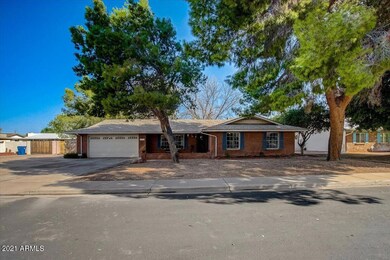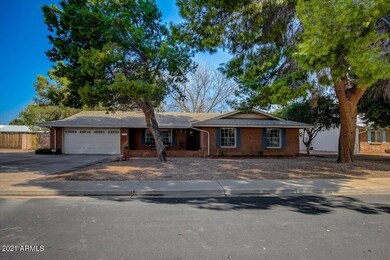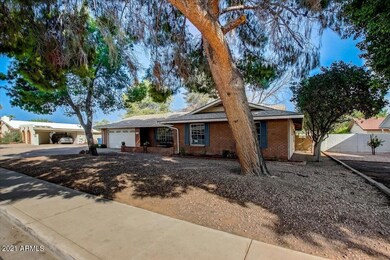
1730 E Hale St Mesa, AZ 85203
North Central Mesa NeighborhoodHighlights
- RV Access or Parking
- Contemporary Architecture
- No HOA
- Macarthur Elementary School Rated A-
- Vaulted Ceiling
- Covered patio or porch
About This Home
As of October 2021BLOCK CONSTRUCTION HOME with Red Brick Elevation. This Home is Built Better Than Any Newer Wood Frame House! Termites don't eat Block Construction Homes! But they will feast on a Wood Frame House! Point is, Do Not Discriminate Against an Older Home because of year built because the ole saying ''They don't build them like they used to'' has never been more true! This Block Construction Home will still be standing long after wood frame homes have been eaten by termites, suffered from years of wind damage, or have been condemned by the city because the wood frame construction has become too frail & has lost its structural integrity. However, Block Construction is not the only reason why you should purchase this Beautiful 3 Bed, 2 Bath, 2 Car Garage, Single Level Home w/RV Parking Pad & NO HOA You should purchase this home because it features an Amazing Floorplan with Vaulted Ceiling & Built-in Red Brick Fireplace at the Family Room, Plantation Shutters, Huge Kitchen with an Abundance of Cabinets & Countertop Space, and Plenty of Pantry Space! But that's not all! This Beautiful Home features a Large Master Bedroom with a HUGE WALK-IN CLOSET, Ceilings Fans Installed Throughout, Large Laundry Room, Very Private Backyard surrounded by Single Level Homes and Mature Landscaping. This Beautiful Neighborhood of "Candlelight Estates" is One of the Most Beautiful Neighborhoods in Mesa with NO HOA! Ask your Buyers Agent to Schedule-A-Showing for This Weekend! Because this Beautiful Home is Only Available To See On Weekends!
Last Agent to Sell the Property
Model Perfect Homes License #BR526123000 Listed on: 09/24/2021

Home Details
Home Type
- Single Family
Est. Annual Taxes
- $1,698
Year Built
- Built in 1977
Lot Details
- 9,514 Sq Ft Lot
- Desert faces the front of the property
- Block Wall Fence
- Sprinklers on Timer
- Grass Covered Lot
Parking
- 2 Car Garage
- Garage Door Opener
- RV Access or Parking
Home Design
- Designed by Caliber Homes Architects
- Contemporary Architecture
- Composition Roof
- Block Exterior
Interior Spaces
- 1,766 Sq Ft Home
- 1-Story Property
- Vaulted Ceiling
- Double Pane Windows
- Low Emissivity Windows
- Family Room with Fireplace
- Eat-In Kitchen
Flooring
- Carpet
- Tile
Bedrooms and Bathrooms
- 3 Bedrooms
- Primary Bathroom is a Full Bathroom
- 2 Bathrooms
- Dual Vanity Sinks in Primary Bathroom
Schools
- Macarthur Elementary School
- Kino Junior High School
- Mountain View High School
Utilities
- Central Air
- Heating Available
- High Speed Internet
- Cable TV Available
Additional Features
- Grab Bar In Bathroom
- Covered patio or porch
Community Details
- No Home Owners Association
- Association fees include no fees
- Built by Caliber Homes
- Candlelight Estates Subdivision
Listing and Financial Details
- Tax Lot 94
- Assessor Parcel Number 136-27-668
Ownership History
Purchase Details
Home Financials for this Owner
Home Financials are based on the most recent Mortgage that was taken out on this home.Purchase Details
Home Financials for this Owner
Home Financials are based on the most recent Mortgage that was taken out on this home.Purchase Details
Home Financials for this Owner
Home Financials are based on the most recent Mortgage that was taken out on this home.Purchase Details
Home Financials for this Owner
Home Financials are based on the most recent Mortgage that was taken out on this home.Purchase Details
Similar Homes in Mesa, AZ
Home Values in the Area
Average Home Value in this Area
Purchase History
| Date | Type | Sale Price | Title Company |
|---|---|---|---|
| Warranty Deed | $450,000 | Empire Title Agency | |
| Warranty Deed | $270,000 | First American Title | |
| Warranty Deed | $205,000 | Chicago Title Agency Inc | |
| Interfamily Deed Transfer | $156,000 | Pioneer Title Agency Inc | |
| Interfamily Deed Transfer | -- | -- |
Mortgage History
| Date | Status | Loan Amount | Loan Type |
|---|---|---|---|
| Open | $360,000 | New Conventional | |
| Previous Owner | $281,199 | VA | |
| Previous Owner | $278,519 | VA | |
| Previous Owner | $278,910 | VA | |
| Previous Owner | $200,078 | FHA | |
| Previous Owner | $201,286 | FHA | |
| Previous Owner | $124,800 | New Conventional |
Property History
| Date | Event | Price | Change | Sq Ft Price |
|---|---|---|---|---|
| 10/29/2021 10/29/21 | Sold | $450,000 | 0.0% | $255 / Sq Ft |
| 09/30/2021 09/30/21 | Pending | -- | -- | -- |
| 09/24/2021 09/24/21 | For Sale | $449,900 | +119.5% | $255 / Sq Ft |
| 10/31/2014 10/31/14 | Sold | $205,000 | -4.7% | $117 / Sq Ft |
| 09/21/2014 09/21/14 | Pending | -- | -- | -- |
| 06/29/2014 06/29/14 | For Sale | $215,000 | -- | $123 / Sq Ft |
Tax History Compared to Growth
Tax History
| Year | Tax Paid | Tax Assessment Tax Assessment Total Assessment is a certain percentage of the fair market value that is determined by local assessors to be the total taxable value of land and additions on the property. | Land | Improvement |
|---|---|---|---|---|
| 2025 | $1,574 | $20,131 | -- | -- |
| 2024 | $1,690 | $19,172 | -- | -- |
| 2023 | $1,690 | $34,270 | $6,850 | $27,420 |
| 2022 | $1,653 | $26,620 | $5,320 | $21,300 |
| 2021 | $1,698 | $24,380 | $4,870 | $19,510 |
| 2020 | $1,676 | $22,720 | $4,540 | $18,180 |
| 2019 | $1,552 | $20,530 | $4,100 | $16,430 |
| 2018 | $1,482 | $18,600 | $3,720 | $14,880 |
| 2017 | $1,435 | $18,260 | $3,650 | $14,610 |
| 2016 | $1,409 | $17,560 | $3,510 | $14,050 |
| 2015 | $1,331 | $15,120 | $3,020 | $12,100 |
Agents Affiliated with this Home
-
Rich Giddings

Seller's Agent in 2021
Rich Giddings
Model Perfect Homes
(602) 574-7727
3 in this area
98 Total Sales
-
Laurel Driggs

Buyer's Agent in 2021
Laurel Driggs
eXp Realty
(480) 440-5948
3 in this area
26 Total Sales
-
L
Seller's Agent in 2014
Lyn Glenn
HomeSmart
-
B
Buyer's Agent in 2014
Barbara Merrill
Cactus Mountain Properties, LLC
Map
Source: Arizona Regional Multiple Listing Service (ARMLS)
MLS Number: 6298449
APN: 136-27-668
- 1744 E Huber St
- 1907 E Huber St
- 1650 E Gary St
- 1917 E Jensen St
- 1834 E Glencove St
- 1711 E Glencove St
- 2107 E Inca St
- 1541 E Glencove St
- 2021 E Calle Maderas
- 1810 N Barkley
- 2113 E Glencove St
- 1335 E June St Unit 107
- 1335 E June St Unit 113
- 1335 E June St Unit 239
- 1240 E Indigo St
- 1360 E Brown Rd Unit 9
- 1944 N Lazona Dr
- 1158 N Barkley
- 1712 E Fairfield St
- 1905 N Calle Maderas
