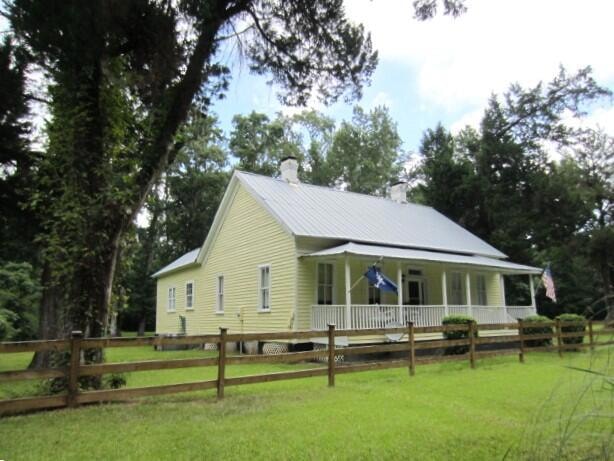
1730 French Santee Rd Jamestown, SC 29453
Cordesville NeighborhoodEstimated payment $1,973/month
Highlights
- Horses Allowed On Property
- Fireplace in Bedroom
- Home Office
- 6.11 Acre Lot
- High Ceiling
- Formal Dining Room
About This Home
Beautiful Circa 1900 Farmhouse .. 6.11 Acres (3 Contiguous parcels - TMS #'s 1100002061, 1100002100, 1100002088) .. Full Front Porch .. Foyer .. Cool, old Bead Board walls & ceilings .. 11'5'' high ceilings .. 3 BR's .. 1 Bath .. LR .. DR .. Kitchen w/Electric Range, Built-In MW, & DW .. Central Heat/Air .. 2 Double-Sided Fireplaces, 1 with Wood Burning Stove .. Central Hall/Study .. Screen Porch .. Washer/Dryer convey .. Storage Shed .. Carport .. Flood Zone ''X'' Minimal .. Come see this unique home and acreage and make it yours .. Home is being sold in AS-IS condition .. Seller will not make any repairs .. Seller has never lived in the home and does not have any information on the property other than public information .. Buyer/Agent to verify any/all property information.
Home Details
Home Type
- Single Family
Est. Annual Taxes
- $780
Year Built
- Built in 1900
Lot Details
- 6.11 Acre Lot
- Level Lot
Home Design
- Metal Roof
- Wood Siding
Interior Spaces
- 1,508 Sq Ft Home
- 1-Story Property
- High Ceiling
- Multiple Fireplaces
- Wood Burning Fireplace
- Entrance Foyer
- Living Room with Fireplace
- Dining Room with Fireplace
- Formal Dining Room
- Home Office
- Utility Room with Study Area
- Crawl Space
- Storm Doors
Kitchen
- Electric Range
- Microwave
- Dishwasher
Flooring
- Carpet
- Vinyl
Bedrooms and Bathrooms
- 3 Bedrooms
- Fireplace in Bedroom
- 1 Full Bathroom
Laundry
- Dryer
- Washer
Parking
- 1 Parking Space
- Carport
- Off-Street Parking
Outdoor Features
- Screened Patio
- Separate Outdoor Workshop
- Front Porch
Schools
- Bonner Elementary School
- Macedonia Middle School
- Timberland High School
Horse Facilities and Amenities
- Horses Allowed On Property
Utilities
- Central Air
- Heat Pump System
- Septic Tank
Community Details
Overview
- Alvin Subdivision
Recreation
- Horses Allowed in Community
Map
Home Values in the Area
Average Home Value in this Area
Tax History
| Year | Tax Paid | Tax Assessment Tax Assessment Total Assessment is a certain percentage of the fair market value that is determined by local assessors to be the total taxable value of land and additions on the property. | Land | Improvement |
|---|---|---|---|---|
| 2025 | $34 | $7,300 | $7,300 | $0 |
| 2024 | $34 | $292 | $292 | $0 |
| 2023 | $34 | $292 | $292 | $0 |
| 2022 | $34 | $254 | $254 | $0 |
| 2021 | $35 | $250 | $254 | $0 |
| 2020 | $36 | $254 | $254 | $0 |
| 2019 | $35 | $254 | $254 | $0 |
| 2018 | $33 | $221 | $221 | $0 |
| 2017 | $33 | $221 | $221 | $0 |
| 2016 | $34 | $220 | $220 | $0 |
| 2015 | $31 | $220 | $220 | $0 |
| 2014 | $31 | $220 | $220 | $0 |
| 2013 | -- | $220 | $220 | $0 |
Property History
| Date | Event | Price | Change | Sq Ft Price |
|---|---|---|---|---|
| 07/09/2025 07/09/25 | For Sale | $350,000 | -- | $232 / Sq Ft |
Purchase History
| Date | Type | Sale Price | Title Company |
|---|---|---|---|
| Corporate Deed | $110,000 | -- | |
| Limited Warranty Deed | $142,000 | -- | |
| Deed | $100,000 | Attorney | |
| Deed | $50,000 | -- |
Mortgage History
| Date | Status | Loan Amount | Loan Type |
|---|---|---|---|
| Open | $174,377 | VA | |
| Closed | $169,369 | VA | |
| Previous Owner | $100,000 | Unknown | |
| Previous Owner | $100,000 | Purchase Money Mortgage |
Similar Homes in Jamestown, SC
Source: CHS Regional MLS
MLS Number: 25018992
APN: 110-00-02-088
- 1677 French Santee Rd
- 0 Hartley Hill Rd
- 1298 French Santee Rd
- 1186 French Santee Rd
- 1105 Millwood Loop
- 0 French Santee Rd Unit 24022267
- 7548 S Carolina 41
- 521 Popa Rd
- 527 Popa Rd
- 0 Dollys Ln
- 108 Blanchard Ln
- 704 Feathers Ln
- 261 Savanna Creek Way
- 0 Pickin Parlor Ln
- 525 von Hollen Rd
- 1582 Santee Rd
- 1211 Lem Rd
- 2300 Bethera Rd
- 8978 Victor Lincoln Rd
- 4575 Saints Delight Rd
- 10369 U S 17
- 547 Reid Hill Rd
- 110 Cardinal Flower Ct
- 2000 Epson Plantation Dr
- Slip 97 Friendfield Marina
- 120 Royal Cainhoy Way
- 108 Fairground Rd
- 717 Butter Rd
- 409 Rosebank Rd
- 83 Hope Ln
- 121 Carolina Grove Blvd
- 411 Grove End Rd
- 110 Orion Way
- 121 Marigny St
- 713 Broughton Rd
- 6046 Mossey Grove Ln
- 124 Orchid Bloom Cir
- 121 Marigny St Unit Live Oak
- 121 Marigny St Unit Palmetto
- 121 Marigny St Unit Magnolia






