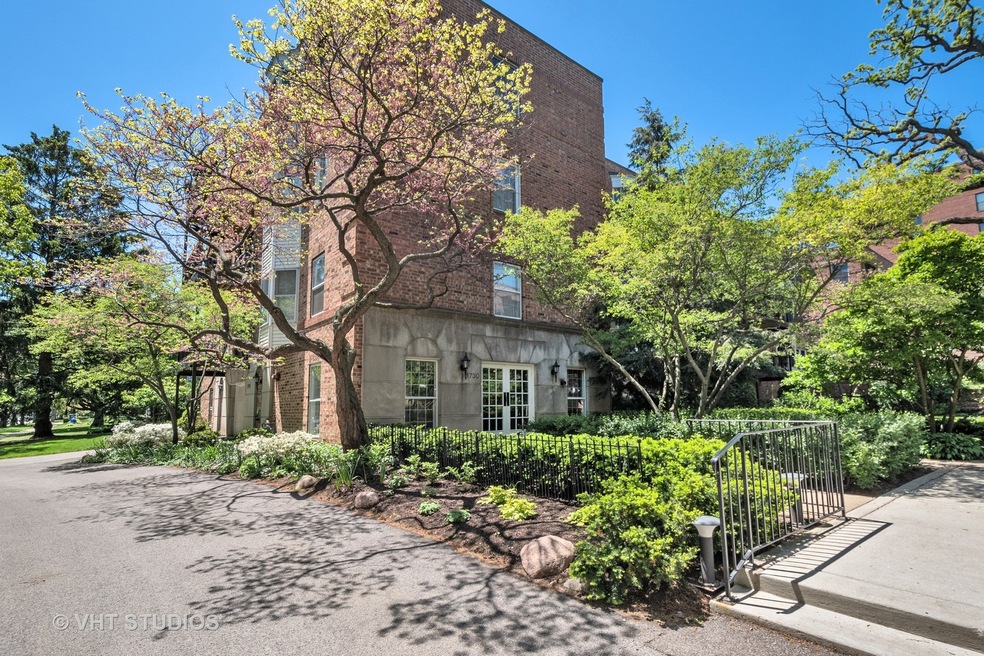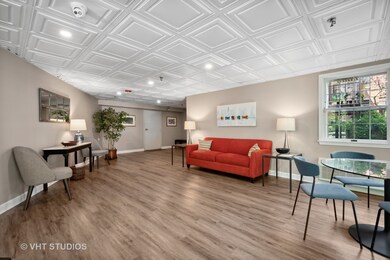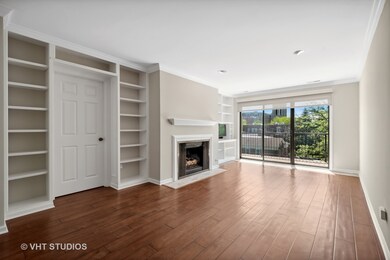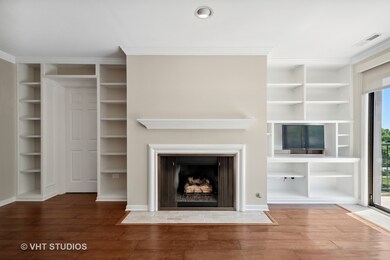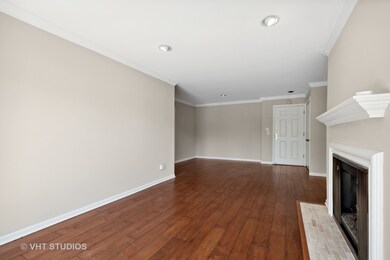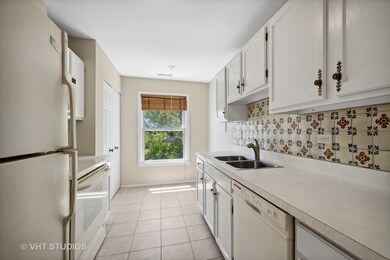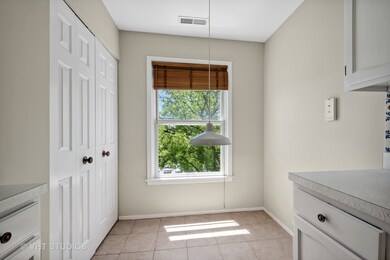
1730 Hinman Ave Unit 4F Evanston, IL 60201
Downtown Evanston NeighborhoodHighlights
- Landscaped Professionally
- Mature Trees
- Balcony
- Dewey Elementary School Rated A
- Fireplace in Primary Bedroom
- 4-minute walk to Oldberg Park
About This Home
As of June 2025Superb location - walk to downtown Evanston, shops, transportation, restaurants, library, NU and the Lake! South-facing balcony, fireplace, one car heated garage space in this well maintained elevator building. Primary Bedroom with large walk in closet. Second bedroom can also serve as office or den. Eat-in kitchen, in-unit laundry.
Last Agent to Sell the Property
Baird & Warner License #471005884 Listed on: 05/24/2022

Last Buyer's Agent
Carrie Sebold
Keller Williams Inspire - Geneva License #475125904

Property Details
Home Type
- Condominium
Est. Annual Taxes
- $7,767
Year Built
- Built in 1977
Lot Details
- Landscaped Professionally
- Mature Trees
HOA Fees
- $441 Monthly HOA Fees
Parking
- 1 Car Attached Garage
- Garage Door Opener
- Off Alley Driveway
- Parking Included in Price
Home Design
- Brick Exterior Construction
- Asphalt Roof
- Concrete Perimeter Foundation
Interior Spaces
- 1,200 Sq Ft Home
- 4-Story Property
- Gas Log Fireplace
- Dining Room with Fireplace
- Storage
- Fireplace in Kitchen
Bedrooms and Bathrooms
- 2 Bedrooms
- 2 Potential Bedrooms
- Fireplace in Primary Bedroom
Laundry
- Laundry Room
- Gas Dryer Hookup
Outdoor Features
- Balcony
Schools
- Evanston Twp High School
Utilities
- Forced Air Heating and Cooling System
- Lake Michigan Water
- Cable TV Available
Listing and Financial Details
- Senior Tax Exemptions
- Homeowner Tax Exemptions
Community Details
Overview
- Association fees include water, gas, parking, insurance, lawn care, scavenger, snow removal
- 21 Units
- Nicole Palmer Association, Phone Number (847) 998-0404
- Property managed by NS Management
Amenities
- Laundry Facilities
- Lobby
- Community Storage Space
- Elevator
Pet Policy
- Dogs and Cats Allowed
Security
- Resident Manager or Management On Site
Ownership History
Purchase Details
Home Financials for this Owner
Home Financials are based on the most recent Mortgage that was taken out on this home.Purchase Details
Purchase Details
Purchase Details
Home Financials for this Owner
Home Financials are based on the most recent Mortgage that was taken out on this home.Similar Homes in Evanston, IL
Home Values in the Area
Average Home Value in this Area
Purchase History
| Date | Type | Sale Price | Title Company |
|---|---|---|---|
| Warranty Deed | $577,000 | Citywide Title | |
| Warranty Deed | $350,000 | None Listed On Document | |
| Deed | $270,000 | None Available | |
| Interfamily Deed Transfer | -- | -- | |
| Warranty Deed | $114,666 | -- |
Mortgage History
| Date | Status | Loan Amount | Loan Type |
|---|---|---|---|
| Previous Owner | $127,000 | No Value Available |
Property History
| Date | Event | Price | Change | Sq Ft Price |
|---|---|---|---|---|
| 06/16/2025 06/16/25 | Sold | $577,000 | +44.3% | $481 / Sq Ft |
| 06/01/2025 06/01/25 | Pending | -- | -- | -- |
| 05/28/2025 05/28/25 | For Sale | $400,000 | +14.3% | $333 / Sq Ft |
| 06/21/2022 06/21/22 | Sold | $350,000 | 0.0% | $292 / Sq Ft |
| 05/25/2022 05/25/22 | Pending | -- | -- | -- |
| 05/24/2022 05/24/22 | For Sale | $349,900 | -- | $292 / Sq Ft |
Tax History Compared to Growth
Tax History
| Year | Tax Paid | Tax Assessment Tax Assessment Total Assessment is a certain percentage of the fair market value that is determined by local assessors to be the total taxable value of land and additions on the property. | Land | Improvement |
|---|---|---|---|---|
| 2024 | $6,850 | $28,297 | $2,957 | $25,340 |
| 2023 | $6,573 | $28,297 | $2,957 | $25,340 |
| 2022 | $6,573 | $28,297 | $2,957 | $25,340 |
| 2021 | $7,872 | $29,665 | $2,128 | $27,537 |
| 2020 | $7,767 | $29,665 | $2,128 | $27,537 |
| 2019 | $7,560 | $32,265 | $2,128 | $30,137 |
| 2018 | $7,667 | $27,986 | $1,774 | $26,212 |
| 2017 | $7,467 | $27,986 | $1,774 | $26,212 |
| 2016 | $7,082 | $27,986 | $1,774 | $26,212 |
| 2015 | $5,286 | $19,713 | $1,507 | $18,206 |
| 2014 | $3,945 | $19,713 | $1,507 | $18,206 |
| 2013 | $3,945 | $19,713 | $1,507 | $18,206 |
Agents Affiliated with this Home
-

Seller's Agent in 2025
Carrie Sebold
Baird Warner
(630) 234-7722
3 in this area
82 Total Sales
-

Buyer's Agent in 2025
John Park
John Park
(312) 498-5101
1 in this area
12 Total Sales
-

Seller's Agent in 2022
John Adamson
Baird Warner
(847) 989-6076
2 in this area
93 Total Sales
Map
Source: Midwest Real Estate Data (MRED)
MLS Number: 11414316
APN: 11-18-400-017-1020
- 1738 Chicago Ave Unit 502
- 1738 Chicago Ave Unit 303
- 1641 Hinman Ave Unit 3
- 1516 Hinman Ave Unit 504
- 1516 Hinman Ave Unit 507
- 1500 Hinman Ave Unit 302
- 807 Church St Unit 503
- 800 Elgin Rd Unit 1406
- 800 Elgin Rd Unit 1002
- 800 Elgin Rd Unit 1017
- 800 Elgin Rd Unit 620
- 807 Davis St Unit 1607
- 1580 Sherman Ave Unit 1005
- 1860 Sherman Ave Unit 7NE
- 1866 Sherman Ave Unit 3NE
- 1864 Sherman Ave Unit 3SW
- 1864 Sherman Ave Unit 5NW
- 1426 Chicago Ave Unit 1S
- 1862 Sherman Ave Unit 7SE
- 2011 Orrington Ave
