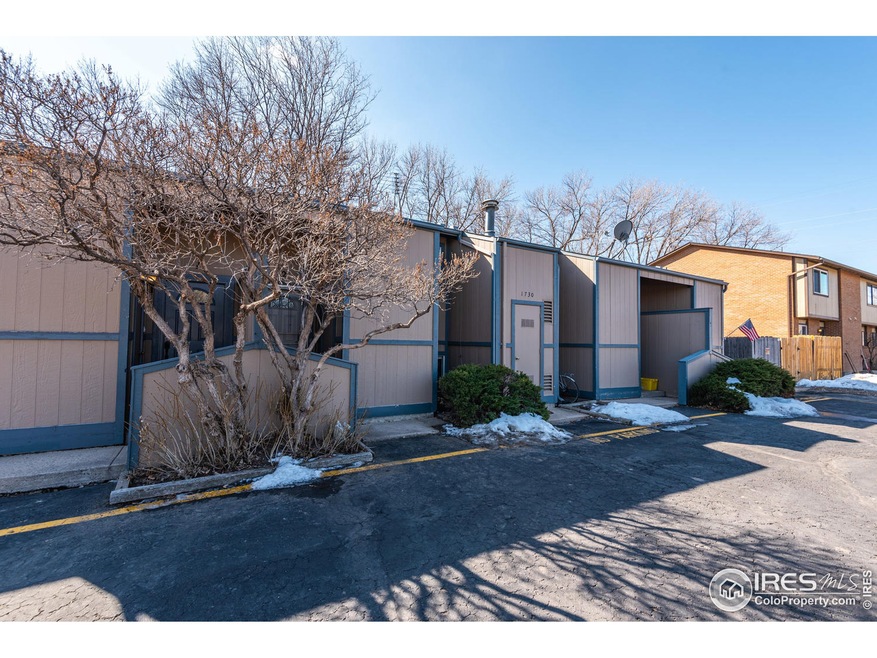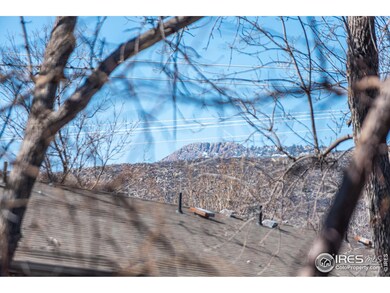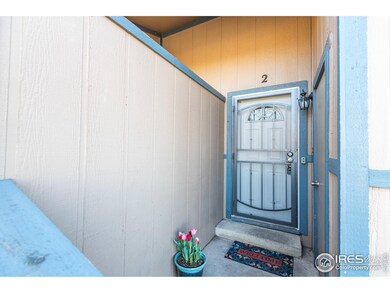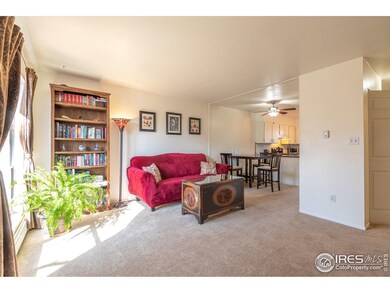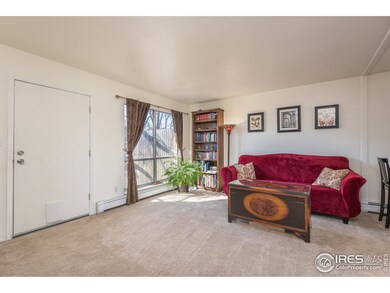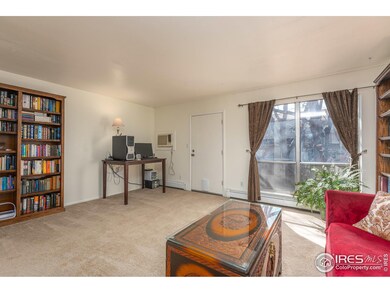
1730 Palm Dr Unit 2 Fort Collins, CO 80526
Stadium Heights NeighborhoodHighlights
- Deck
- Community Pool
- Park
- Rocky Mountain High School Rated A-
- Air Conditioning
- Tile Flooring
About This Home
As of April 2020Updated two bed, two bath townhome-style condo close to CSU, Old Town and foothills trails. New deck off family room overlooking private fenced backyard. Enjoy the open kitchen with newer SS appliances and fresh white cabinets. Other updates include laminate flooring on lower level, upgraded lighting, refreshed baths and new paint throughout. Pre-inspected for your convenience.
Townhouse Details
Home Type
- Townhome
Est. Annual Taxes
- $1,218
Year Built
- Built in 1973
Lot Details
- Wood Fence
HOA Fees
- $246 Monthly HOA Fees
Home Design
- Wood Frame Construction
- Composition Roof
Interior Spaces
- 1,011 Sq Ft Home
- 2-Story Property
- Radon Detector
Kitchen
- Electric Oven or Range
- Microwave
- Dishwasher
Flooring
- Carpet
- Laminate
- Tile
Bedrooms and Bathrooms
- 2 Bedrooms
- Primary Bathroom is a Full Bathroom
Laundry
- Laundry on lower level
- Dryer
- Washer
Outdoor Features
- Deck
- Outdoor Storage
Schools
- Bauder Elementary School
- Blevins Middle School
- Rocky Mountain High School
Utilities
- Air Conditioning
- Baseboard Heating
- Hot Water Heating System
- Cable TV Available
Listing and Financial Details
- Assessor Parcel Number R0641456
Community Details
Overview
- Association fees include trash, snow removal, management, water/sewer
- Westwood Subdivision
Recreation
- Community Pool
- Park
Ownership History
Purchase Details
Home Financials for this Owner
Home Financials are based on the most recent Mortgage that was taken out on this home.Purchase Details
Home Financials for this Owner
Home Financials are based on the most recent Mortgage that was taken out on this home.Purchase Details
Home Financials for this Owner
Home Financials are based on the most recent Mortgage that was taken out on this home.Purchase Details
Home Financials for this Owner
Home Financials are based on the most recent Mortgage that was taken out on this home.Purchase Details
Home Financials for this Owner
Home Financials are based on the most recent Mortgage that was taken out on this home.Purchase Details
Home Financials for this Owner
Home Financials are based on the most recent Mortgage that was taken out on this home.Purchase Details
Home Financials for this Owner
Home Financials are based on the most recent Mortgage that was taken out on this home.Purchase Details
Home Financials for this Owner
Home Financials are based on the most recent Mortgage that was taken out on this home.Purchase Details
Home Financials for this Owner
Home Financials are based on the most recent Mortgage that was taken out on this home.Purchase Details
Purchase Details
Similar Homes in Fort Collins, CO
Home Values in the Area
Average Home Value in this Area
Purchase History
| Date | Type | Sale Price | Title Company |
|---|---|---|---|
| Warranty Deed | $231,500 | Guaranteed Title Group Llc | |
| Warranty Deed | $215,000 | The Group Guaranteed Title | |
| Warranty Deed | $145,000 | Heritage Title | |
| Warranty Deed | $109,500 | Land Title Guarantee Company | |
| Corporate Deed | $125,000 | Land Title Guarantee Company | |
| Warranty Deed | $125,000 | Land Title Guarantee Company | |
| Interfamily Deed Transfer | -- | -- | |
| Interfamily Deed Transfer | -- | -- | |
| Warranty Deed | $80,750 | Land Title | |
| Warranty Deed | $69,900 | Land Title | |
| Warranty Deed | $44,500 | -- |
Mortgage History
| Date | Status | Loan Amount | Loan Type |
|---|---|---|---|
| Open | $217,000 | New Conventional | |
| Previous Owner | $206,600 | VA | |
| Previous Owner | $116,000 | New Conventional | |
| Previous Owner | $106,723 | FHA | |
| Previous Owner | $121,250 | FHA | |
| Previous Owner | $20,000 | Stand Alone Second | |
| Previous Owner | $60,550 | No Value Available |
Property History
| Date | Event | Price | Change | Sq Ft Price |
|---|---|---|---|---|
| 07/08/2021 07/08/21 | Off Market | $231,500 | -- | -- |
| 04/09/2020 04/09/20 | Sold | $231,500 | +0.7% | $229 / Sq Ft |
| 03/06/2020 03/06/20 | For Sale | $230,000 | +7.0% | $227 / Sq Ft |
| 01/28/2019 01/28/19 | Off Market | $215,000 | -- | -- |
| 01/28/2019 01/28/19 | Off Market | $109,500 | -- | -- |
| 04/13/2018 04/13/18 | Sold | $215,000 | +7.5% | $213 / Sq Ft |
| 03/14/2018 03/14/18 | Pending | -- | -- | -- |
| 03/02/2018 03/02/18 | For Sale | $200,000 | +82.6% | $198 / Sq Ft |
| 03/30/2012 03/30/12 | Sold | $109,500 | 0.0% | $104 / Sq Ft |
| 02/29/2012 02/29/12 | Pending | -- | -- | -- |
| 05/06/2011 05/06/11 | For Sale | $109,500 | -- | $104 / Sq Ft |
Tax History Compared to Growth
Tax History
| Year | Tax Paid | Tax Assessment Tax Assessment Total Assessment is a certain percentage of the fair market value that is determined by local assessors to be the total taxable value of land and additions on the property. | Land | Improvement |
|---|---|---|---|---|
| 2025 | $1,391 | $18,177 | $1,233 | $16,944 |
| 2024 | $1,323 | $18,177 | $1,233 | $16,944 |
| 2022 | $1,431 | $15,151 | $1,279 | $13,872 |
| 2021 | $1,446 | $15,587 | $1,316 | $14,271 |
| 2020 | $1,212 | $12,956 | $1,316 | $11,640 |
| 2019 | $1,217 | $12,956 | $1,316 | $11,640 |
| 2018 | $1,115 | $12,233 | $1,325 | $10,908 |
| 2017 | $1,111 | $12,233 | $1,325 | $10,908 |
| 2016 | $870 | $9,528 | $1,465 | $8,063 |
| 2015 | $864 | $9,520 | $1,460 | $8,060 |
| 2014 | $732 | $8,020 | $1,460 | $6,560 |
Agents Affiliated with this Home
-
Wynn Washle

Seller's Agent in 2020
Wynn Washle
Group Mulberry
(970) 419-2329
2 in this area
111 Total Sales
-
Laura Jo Washle

Seller Co-Listing Agent in 2020
Laura Jo Washle
Group Mulberry
(970) 232-6336
3 in this area
66 Total Sales
-
Jim Anderson

Buyer's Agent in 2020
Jim Anderson
JPAR Modern Real Estate
(970) 889-0313
31 Total Sales
-
J
Seller's Agent in 2018
Jesse King
RE/MAX
-
D
Seller's Agent in 2012
Diane Biggs Reimer
NEWay Real Estate Services LLC
-
T
Buyer's Agent in 2012
Terry Anderson
RE/MAX
Map
Source: IRES MLS
MLS Number: 905926
APN: 97212-52-002
- 1736 Palm Dr Unit 3
- 1730 Palm Dr
- 1720 Azalea Ct
- 3200 Azalea Dr Unit 3
- 3200 Azalea Dr Unit 6
- 3200 Azalea Dr Unit 5
- 1943 Pecan St
- 3219 Sumac St Unit 1
- 3005 Ross Dr Unit T5
- 3005 Ross Dr Unit T6
- 1430 Wildwood Rd
- 1815 Charleston Ct
- 2925 W Stuart St Unit 11
- 2513 Flintridge Place
- 1007 Tierra Ln Unit A2
- 2802 Clydesdale Ct
- 1014 Andrews Peak Dr Unit D112
- 1002 Andrews Peak Dr Unit 103
- 3009 Knolls End Dr Unit 5
- 3002 W Elizabeth St Unit G
