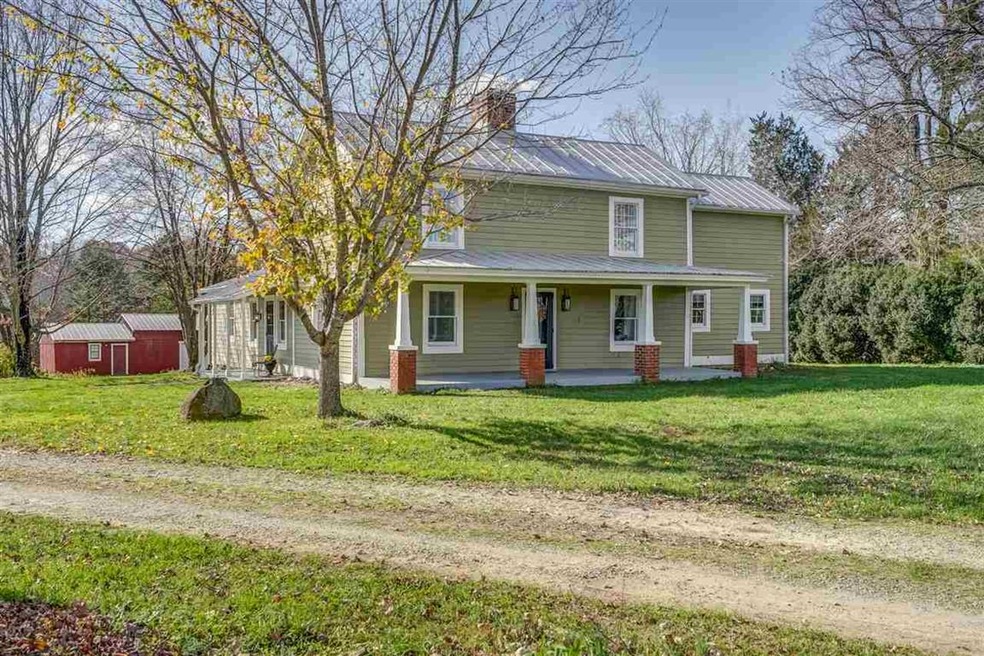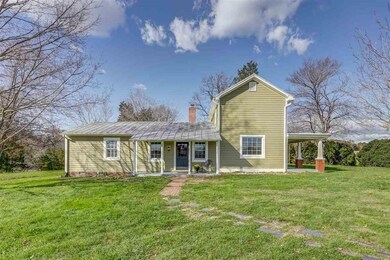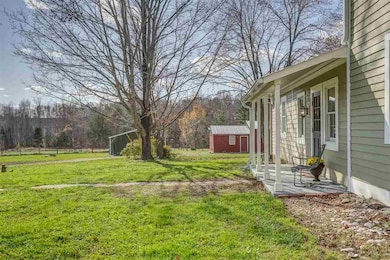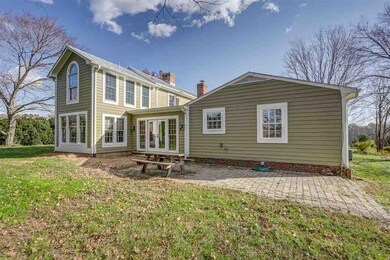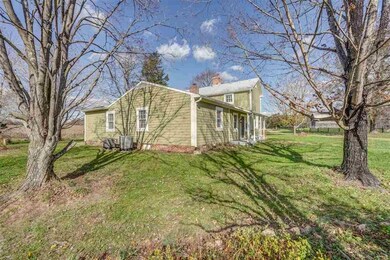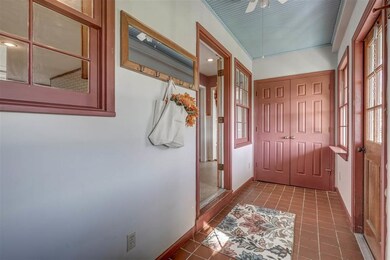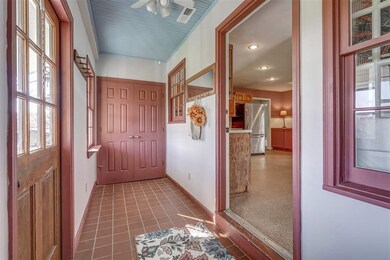
1730 Poindexter Rd Louisa, VA 23093
Estimated Value: $539,000 - $923,893
Highlights
- Barn
- Horses Allowed On Property
- Mountain View
- Moss-Nuckols Elementary School Rated A-
- 31.63 Acre Lot
- Fireplace in Bedroom
About This Home
As of March 2021Spacious c. 1900 Farmhouse featuring 32 open and wooded fenced acres in the Historic Green Springs District of Louisa County sitting off the road. 3 to 4 bedrooms with 4 original fireplaces, random width heart pine floors, original doors and hardware. Recent renovations and improvements. Two barns, corn crib, and storage. Enclosed pole barn for workshop and 2 car garage. Two covered parking structures for vehicles/farm equipment. Rolling pastures. Creek. RV parking. Beautiful sky views. Owner/agent.
Last Agent to Sell the Property
VICKY THOMPSON
LONG & FOSTER - CHARLOTTESVILLE License #0225085078 Listed on: 11/06/2020

Home Details
Home Type
- Single Family
Est. Annual Taxes
- $3,667
Year Built
- 1890
Lot Details
- 31.63 Acre Lot
- Partially Fenced Property
- Board Fence
- Wire Fence
- Fence is in good condition
- Mature Landscaping
- Open Lot
- Gentle Sloping Lot
- Partially Wooded Lot
- Garden
- Property is zoned A-1 Agricultural General
Home Design
- Concrete Block With Brick
- Brick Foundation
- Stone Foundation
- Metal Roof
- Wood Siding
- Cedar Siding
Interior Spaces
- 2,712 Sq Ft Home
- 2-Story Property
- Vaulted Ceiling
- Skylights
- Recessed Lighting
- Multiple Fireplaces
- Wood Burning Stove
- Wood Burning Fireplace
- Double Hung Windows
- Mud Room
- Family Room
- Living Room with Fireplace
- Dining Room with Fireplace
- Home Office
- Sun or Florida Room
- Utility Room
- Mountain Views
- Crawl Space
- Fire and Smoke Detector
Kitchen
- Eat-In Kitchen
- Electric Range
- Dishwasher
- Wine Cooler
Flooring
- Wood
- Pine Flooring
- Carpet
- Ceramic Tile
- Vinyl
Bedrooms and Bathrooms
- 3 Bedrooms | 2 Main Level Bedrooms
- Primary Bedroom on Main
- Fireplace in Bedroom
- Walk-In Closet
- 2 Full Bathrooms
- Primary bathroom on main floor
Laundry
- Laundry Room
- Washer and Dryer Hookup
Parking
- 2 Car Detached Garage
- Gravel Driveway
Farming
- Barn
- Farm
Utilities
- Heat Pump System
- Well
- Septic Tank
Additional Features
- Storage Shed
- Horses Allowed On Property
Listing and Financial Details
- Assessor Parcel Number 52-9-B
Ownership History
Purchase Details
Home Financials for this Owner
Home Financials are based on the most recent Mortgage that was taken out on this home.Purchase Details
Home Financials for this Owner
Home Financials are based on the most recent Mortgage that was taken out on this home.Similar Homes in Louisa, VA
Home Values in the Area
Average Home Value in this Area
Purchase History
| Date | Buyer | Sale Price | Title Company |
|---|---|---|---|
| Obrien Joseph Gorman | $62,000 | Chicago Title | |
| Brien Gorman O | $62,000 | Chicago Title Insurance Co | |
| Thompson Barry F | $510,000 | None Available |
Mortgage History
| Date | Status | Borrower | Loan Amount |
|---|---|---|---|
| Open | Brien Gorman O | $548,250 | |
| Closed | Obrien Joseph Gorman | $548,250 | |
| Previous Owner | Thompson Vicky Owen | $90,000 | |
| Previous Owner | Thompson Barry F | $359,600 |
Property History
| Date | Event | Price | Change | Sq Ft Price |
|---|---|---|---|---|
| 03/03/2021 03/03/21 | Sold | $620,000 | -0.8% | $229 / Sq Ft |
| 12/02/2020 12/02/20 | Pending | -- | -- | -- |
| 11/06/2020 11/06/20 | For Sale | $625,000 | -- | $230 / Sq Ft |
Tax History Compared to Growth
Tax History
| Year | Tax Paid | Tax Assessment Tax Assessment Total Assessment is a certain percentage of the fair market value that is determined by local assessors to be the total taxable value of land and additions on the property. | Land | Improvement |
|---|---|---|---|---|
| 2024 | $3,667 | $623,000 | $188,900 | $434,100 |
| 2023 | $3,335 | $581,800 | $168,600 | $413,200 |
| 2022 | $3,154 | $536,200 | $168,600 | $367,600 |
| 2021 | $1,897 | $425,100 | $168,600 | $256,500 |
| 2020 | $179 | $425,000 | $168,600 | $256,400 |
| 2019 | $166 | $424,300 | $168,600 | $255,700 |
| 2018 | $162 | $425,200 | $168,600 | $256,600 |
| 2017 | $247 | $420,900 | $168,600 | $252,300 |
| 2016 | $247 | $412,800 | $168,600 | $244,200 |
| 2015 | $131 | $288,200 | $64,400 | $223,800 |
| 2013 | -- | $272,300 | $57,400 | $214,900 |
Agents Affiliated with this Home
-

Seller's Agent in 2021
VICKY THOMPSON
LONG & FOSTER - CHARLOTTESVILLE
(434) 981-9047
-
Sydney Robertson

Buyer's Agent in 2021
Sydney Robertson
LORING WOODRIFF REAL ESTATE ASSOCIATES
(434) 284-0694
150 Total Sales
Map
Source: Charlottesville area Association of Realtors®
MLS Number: 610645
APN: 52-9-B
- 2505 Rock Quarry Rd
- 25 Bear Island Pkwy
- 14 Bear Island Pkwy
- 83 Mossy Creek Ct
- 0 Whispering Woods Place
- 0 Whispering Woods Place Unit 661339
- 151 Deer Run Dr
- 120 Mossy Creek Ct
- 33 Whippoorwill Place
- 40 Saint Andrews St
- 16 Cattail Loop
- B-22-1 Eagle Creek Terrace
- 205 Whispering Woods Place
- 103 Pleasantview Ct
- 7325 Three Notch Rd
- 68 Wood Duck Ln
- 68 Timber Ridge Ct
- 1730 Poindexter Rd
- 1372 Poindexter Rd
- 1537 Poindexter Rd
- 1721 Poindexter Rd
- 1370 Poindexter Rd
- 1376 Poindexter Rd
- 1811 Poindexter Rd
- 1886 Poindexter Rd
- L-5 Poindexter Rd
- 1607 Poindexter Rd
- 1888 Poindexter Rd
- 1292 Poindexter Rd
- 1892 Poindexter Rd
- 1236 Poindexter Rd
- 2029 Poindexter Rd
- 842 Poindexter Rd
- 842 Poindexter Rd
- 838 Poindexter Rd
- 1487 Poindexter Rd
- 247 Carter Rd
