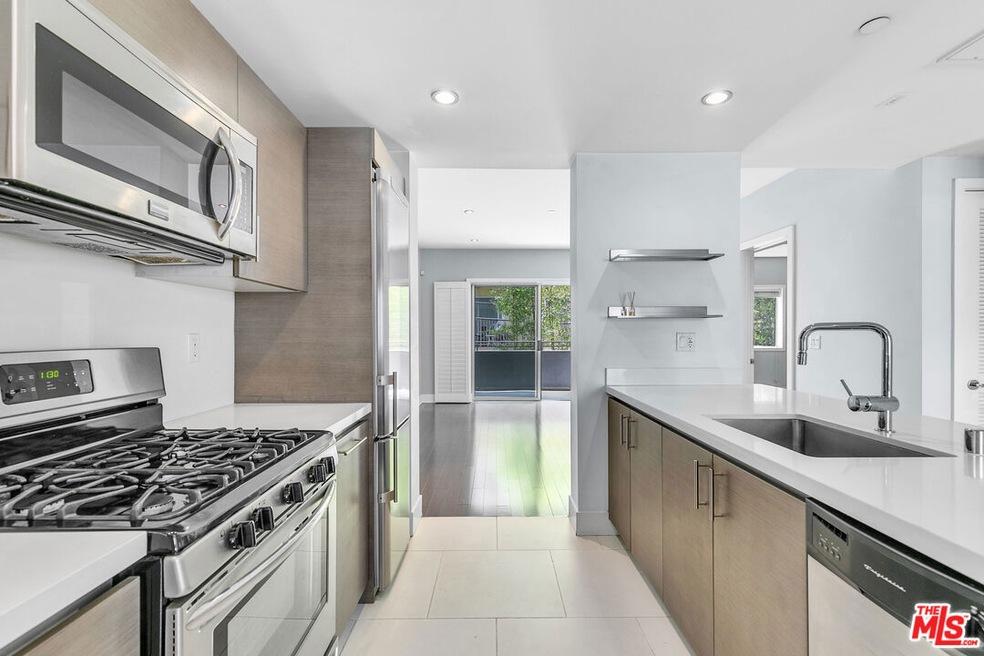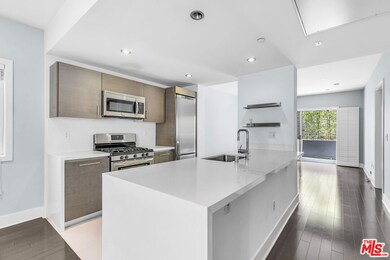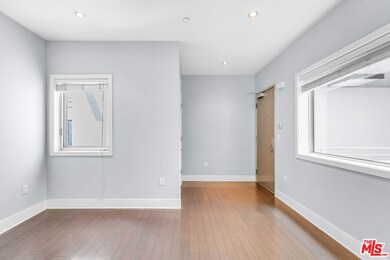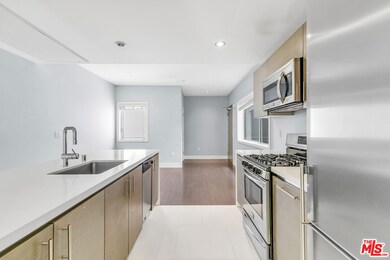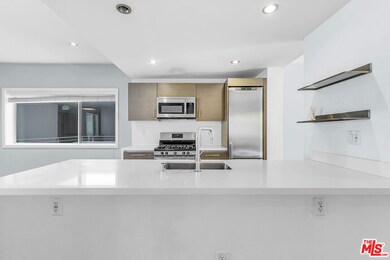Soho Square 1730 Sawtelle Blvd Unit 208 Los Angeles, CA 90025
Sawtelle NeighborhoodHighlights
- Gated Parking
- Contemporary Architecture
- Elevator
- 0.58 Acre Lot
- Wood Flooring
- Living Room
About This Home
Live in the heart of West LA's tastiest neighborhood right on Sawtelle Blvd! Ramen? Check. Sushi? Of course. Boba, ice cream, dumplings, and late-night karaoke? You're mere steps from it all. Perfectly situated near freeways, supermarkets, and shopping everything you need is just minutes away. This is a location that eats well and plays hard. Inside, this 2-bedroom, 2-bathroom unit is a total showstopper. Gorgeous wood floors in the main living space, cozy carpet in the bedrooms, tons of natural light, and a fully loaded kitchen with every appliance you could want including a full-sized washer and dryer. Both bedrooms are roomy with big windows, and the bathrooms give you plenty of space to spread out. Oh, and did we mention the large private patio? Perfect for morning coffee or late-night noodles. Your rent includes water, gas, trash, and even Wi-Fiall you're paying is electricity. Bring your small furry friend (we're pet-friendly!), and enjoy the security of a gated building with two assigned parking spaces in the garage. This one is a rare find in a red-hot location. Come see it before someone else snags your seat at the ramen counter!
Condo Details
Home Type
- Condominium
Est. Annual Taxes
- $7,253
Year Built
- Built in 2009
Parking
- 2 Car Garage
- Gated Parking
Home Design
- Contemporary Architecture
Interior Spaces
- 1,028 Sq Ft Home
- 4-Story Property
- Living Room
- Dining Area
Kitchen
- Oven or Range
- Microwave
- Dishwasher
- Disposal
Flooring
- Wood
- Carpet
- Tile
Bedrooms and Bathrooms
- 2 Bedrooms
- 2 Full Bathrooms
Laundry
- Laundry closet
- Dryer
- Washer
Additional Features
- Open Patio
- Central Heating
Listing and Financial Details
- Security Deposit $3,995
- Tenant pays for electricity
- 12 Month Lease Term
- Assessor Parcel Number 4261-019-146
Community Details
Amenities
- Elevator
Pet Policy
- Call for details about the types of pets allowed
Map
About Soho Square
Source: The MLS
MLS Number: 25541181
APN: 4261-019-146
- 1730 Sawtelle Blvd Unit 213
- 1700 Sawtelle Blvd Unit 215
- 1700 Sawtelle Blvd Unit 119
- 11337 Nebraska Ave Unit 305
- 1837 Beloit Ave
- 1738 Colby Ave
- 1712 Colby Ave Unit 105
- 1539 Corinth Ave
- 11158 Massachusetts Ave
- 1537 Corinth Ave
- 1731 Colby Ave Unit 202
- 11258 Ohio Ave
- 1639 Camden Ave Unit 303
- 1730 Camden Ave Unit 103
- 1730 Camden Ave Unit 208
- 1505 Purdue Ave Unit 202
- 11033 Massachusetts Ave Unit 4
- 11033 Massachusetts Ave Unit 5
- 1871 Greenfield Ave Unit 301
- 1655 Greenfield Ave Unit 3
