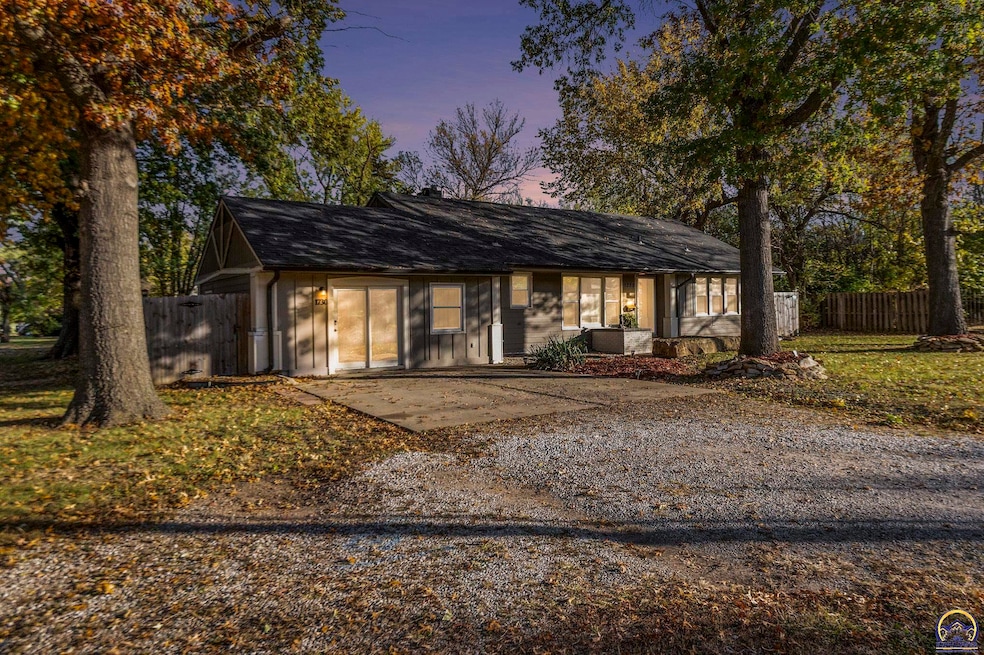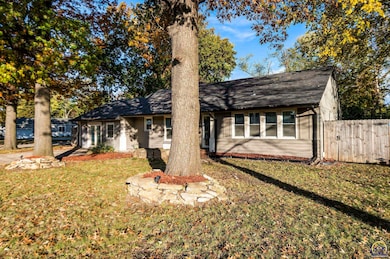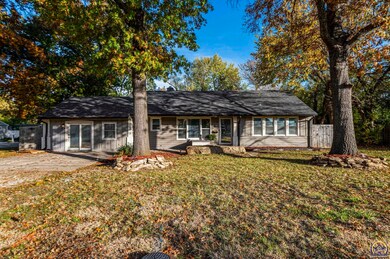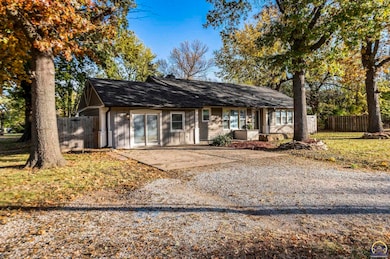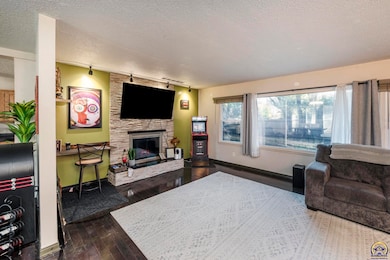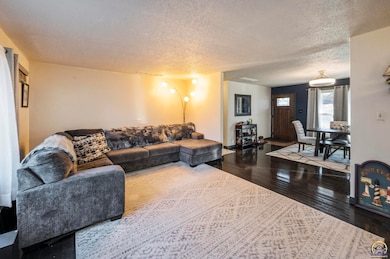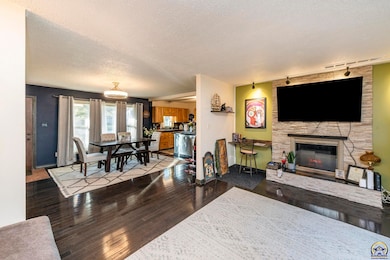1730 SW 37th St Topeka, KS 66611
South Topeka NeighborhoodEstimated payment $1,130/month
Highlights
- Very Popular Property
- Ranch Style House
- Patio
- Recreation Room
- No HOA
- Living Room
About This Home
Step inside this charming ranch-style home and discover comfort, convenience, and style all in one. The open floor plan creates a seamless flow. Both bedrooms are generously sized, providing comfort and flexibility. You’ll love the converted garage, now offering additional living space that can serve as a family room, home office, playroom, or hobby area—tailored to fit your lifestyle. Outside enjoy the privacy-fenced backyard that provides a peaceful retreat for outdoor enjoyment and pets. Whether you’re a first-time buyer, downsizing, or looking for a move-in-ready home with extra space, This home is ready to welcome you!
Listing Agent
Genesis, LLC, Realtors Brokerage Phone: 785-969-1411 License #SA00236516 Listed on: 11/07/2025
Open House Schedule
-
Sunday, November 16, 20251:00 to 3:00 pm11/16/2025 1:00:00 PM +00:0011/16/2025 3:00:00 PM +00:00Add to Calendar
Home Details
Home Type
- Single Family
Est. Annual Taxes
- $2,195
Year Built
- Built in 1961
Parking
- Parking Available
Home Design
- Ranch Style House
- Slab Foundation
- Frame Construction
- Composition Roof
- Stick Built Home
Interior Spaces
- 1,798 Sq Ft Home
- Sheet Rock Walls or Ceilings
- Living Room
- Combination Kitchen and Dining Room
- Recreation Room
- Carpet
- Crawl Space
Kitchen
- Gas Range
- Range Hood
- Dishwasher
Bedrooms and Bathrooms
- 2 Bedrooms
- 1 Full Bathroom
Laundry
- Laundry Room
- Laundry on main level
Schools
- Jardine Elementary School
- Jardine Middle School
- Topeka High School
Additional Features
- Patio
- 0.28 Acre Lot
- Gas Water Heater
Community Details
- No Home Owners Association
- Town & Country Subdivision
Listing and Financial Details
- Assessor Parcel Number R63193
Map
Home Values in the Area
Average Home Value in this Area
Tax History
| Year | Tax Paid | Tax Assessment Tax Assessment Total Assessment is a certain percentage of the fair market value that is determined by local assessors to be the total taxable value of land and additions on the property. | Land | Improvement |
|---|---|---|---|---|
| 2025 | $1,987 | $15,663 | -- | -- |
| 2023 | $1,987 | $13,682 | $0 | $0 |
| 2022 | $1,748 | $11,897 | $0 | $0 |
| 2021 | $1,610 | $10,346 | $0 | $0 |
| 2020 | $1,499 | $9,760 | $0 | $0 |
| 2019 | $1,463 | $9,476 | $0 | $0 |
| 2018 | $1,421 | $9,200 | $0 | $0 |
| 2017 | $1,424 | $9,200 | $0 | $0 |
| 2014 | $1,010 | $6,544 | $0 | $0 |
Property History
| Date | Event | Price | List to Sale | Price per Sq Ft |
|---|---|---|---|---|
| 11/07/2025 11/07/25 | For Sale | $180,000 | -- | $100 / Sq Ft |
Purchase History
| Date | Type | Sale Price | Title Company |
|---|---|---|---|
| Warranty Deed | $93,219 | Security 1St Title | |
| Warranty Deed | -- | Kansas Secured Title |
Mortgage History
| Date | Status | Loan Amount | Loan Type |
|---|---|---|---|
| Open | $92,297 | FHA | |
| Previous Owner | $21,000 | Seller Take Back |
Source: Sunflower Association of REALTORS®
MLS Number: 242097
APN: 146-13-0-30-12-016-000
- 3551 SW Westview Ave
- 3589 SW Devon Ave
- 3543 SW Kerry Ave
- 3466 SW Clare Ave
- 36 SW Pepper Tree Ln
- 46 SW Pepper Tree Ln
- 3901 SW Burlingame Rd
- 3387 SW Clare Ave
- 3903 SW Burlingame Rd
- 1207 SW Clontarf St
- 3422 SW Jardine Terrace
- 3380 SW Kirklawn Ave
- 3130 SW Lane St
- 3500 SW Topeka Blvd
- 3036 SW Boswell Ave
- 2920 SW Twilight Dr
- 2319 SW Briarwood North Plaza Unit 208C
- 909 SW 31st St
- 3746 SW Wood Valley Dr
- 1512 SW 29th Terrace
- 1701 SW 37th St
- 3620-3640 SW Plass Ave
- 3711 SW Park South Ct
- 3733 SW Plaza Dr
- 3441 SW Burlingame Rd
- 1414 SW 32nd St
- 3201 SW Randolph Ave
- 2908 SW 31st Ct
- 3930 SW Twilight Dr
- 3211 SW Twilight Ct
- 1316 SW 27th St
- 3500 SW 29th St
- 3600 SW Gage Blvd
- 2940 SW Gage Blvd
- 1109 SW 24th St
- 2101-2135 SW Potomac Dr
- 3200-3330 SW Eveningside Dr
- 2409 SW 21st St
- 1935 SW Lincoln St
- 200 SW 21st St
