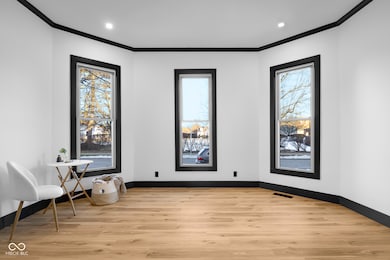
1730 Union St Columbus, IN 47201
Highlights
- Vaulted Ceiling
- No HOA
- 1 Car Detached Garage
- Columbus North High School Rated A
- Breakfast Room
- Woodwork
About This Home
As of April 2025Elegantly remodeled by Homes By Keeno, this 3 bed 2 bath beauty has it all, from the beautiful curb appeal, to the magazine worthy custom bathrooms & kitchen. This is truly one level living at its finest! The interior boasts 9 ft ceilings, and a ton of stylish touches like black crown molding, bifold barn doors and yes, black toilets! The large primary suite has a spacious walk in closet & a bathroom that literally feels like a high end spa with its custom tiled shower, matte black finishes & adjustable temperature lighting over the vanity. The other two bedrooms are also spacious with oversized closets and the second bathroom is a show stopper with similar finishes to the master bathroom, but with a deep soaking tub. The kitchen will stop you in your tracks! So much counter space, ample cabinet storage and a center island. Custom epoxy finished countertops look great next to the glossy backsplash. Stainless steel appliances match the popular workstation sink! Everything you need at your fingertips. The home has plenty of storage space both in the detached 22x16 1.5 car garage as well as the 20x10 walkout cellar/mechanical room. The list of updates is extensive, some of which are: New roof, gutters, subfloors, LVT flooring, interior doors, trim, drywall, paint, interior/exterior LED lighting, bathrooms, and all new plumbing lines. The HVAC and Electrical has been serviced and brought up to code. Don't miss your chance to experience the perfect blend of historic charm and modern luxury.
Last Agent to Sell the Property
Real Broker, LLC Brokerage Email: thehousechicks@gmail.com License #RB19002113 Listed on: 01/29/2025
Home Details
Home Type
- Single Family
Est. Annual Taxes
- $314
Year Built
- Built in 1890 | Remodeled
Parking
- 1 Car Detached Garage
Home Design
- Bungalow
- Block Foundation
- Vinyl Siding
Interior Spaces
- 1,200 Sq Ft Home
- 1-Story Property
- Woodwork
- Vaulted Ceiling
- Breakfast Room
- Vinyl Plank Flooring
- Basement Cellar
Kitchen
- Gas Oven
- Microwave
- Dishwasher
- Kitchen Island
- Disposal
Bedrooms and Bathrooms
- 3 Bedrooms
- Walk-In Closet
- 2 Full Bathrooms
Laundry
- Laundry on main level
- Dryer
Additional Features
- 5,314 Sq Ft Lot
- Water Heater
Community Details
- No Home Owners Association
- Keyes & Stobos Add Subdivision
Listing and Financial Details
- Tax Lot 71
- Assessor Parcel Number 039513440004501005
- Seller Concessions Not Offered
Ownership History
Purchase Details
Home Financials for this Owner
Home Financials are based on the most recent Mortgage that was taken out on this home.Purchase Details
Purchase Details
Similar Homes in Columbus, IN
Home Values in the Area
Average Home Value in this Area
Purchase History
| Date | Type | Sale Price | Title Company |
|---|---|---|---|
| Deed | $240,000 | Meridian Title Corporation | |
| Deed | $95,000 | Regional First Title Group, Ll | |
| Deed | $115,000 | Regional First Title Group, Ll | |
| Warranty Deed | -- | Attorney |
Property History
| Date | Event | Price | Change | Sq Ft Price |
|---|---|---|---|---|
| 04/04/2025 04/04/25 | Sold | $240,000 | -4.0% | $200 / Sq Ft |
| 03/03/2025 03/03/25 | Pending | -- | -- | -- |
| 01/29/2025 01/29/25 | For Sale | $249,900 | -- | $208 / Sq Ft |
Tax History Compared to Growth
Tax History
| Year | Tax Paid | Tax Assessment Tax Assessment Total Assessment is a certain percentage of the fair market value that is determined by local assessors to be the total taxable value of land and additions on the property. | Land | Improvement |
|---|---|---|---|---|
| 2024 | $393 | $61,800 | $40,200 | $21,600 |
| 2023 | $315 | $50,100 | $11,800 | $38,300 |
| 2022 | $261 | $50,100 | $12,200 | $37,900 |
| 2021 | $346 | $50,100 | $7,400 | $42,700 |
| 2020 | $1,779 | $78,000 | $16,400 | $61,600 |
| 2019 | $1,580 | $74,100 | $16,400 | $57,700 |
| 2018 | $1,831 | $72,200 | $16,400 | $55,800 |
| 2017 | $1,531 | $70,300 | $14,500 | $55,800 |
| 2016 | $1,520 | $69,600 | $14,500 | $55,100 |
| 2014 | $1,527 | $68,600 | $14,500 | $54,100 |
Agents Affiliated with this Home
-

Seller's Agent in 2025
Laura McGurk
Real Broker, LLC
(812) 343-2507
125 Total Sales
-
A
Buyer's Agent in 2025
Andrew Larson
CENTURY 21 Scheetz
(812) 552-9013
20 Total Sales
Map
Source: MIBOR Broker Listing Cooperative®
MLS Number: 22019766
APN: 03-95-13-440-004.501-005
- 1606 California St
- 2026 Union St
- 1501 California St
- 2108 Union St
- 2148 California St
- 2206 Union St
- 1327 Union St
- 1310 California St
- 1927 N Cherry St
- 1712 Franklin St
- 2311 Gilmore St
- 1403 Lafayette Ave
- 2309 Pearl St
- 2336 Sycamore St
- 2405 Sycamore St
- 1709 Cottage Ave
- 2309 Maple St
- 721 25th St
- 1932 Central Ave
- 1023 Union St






