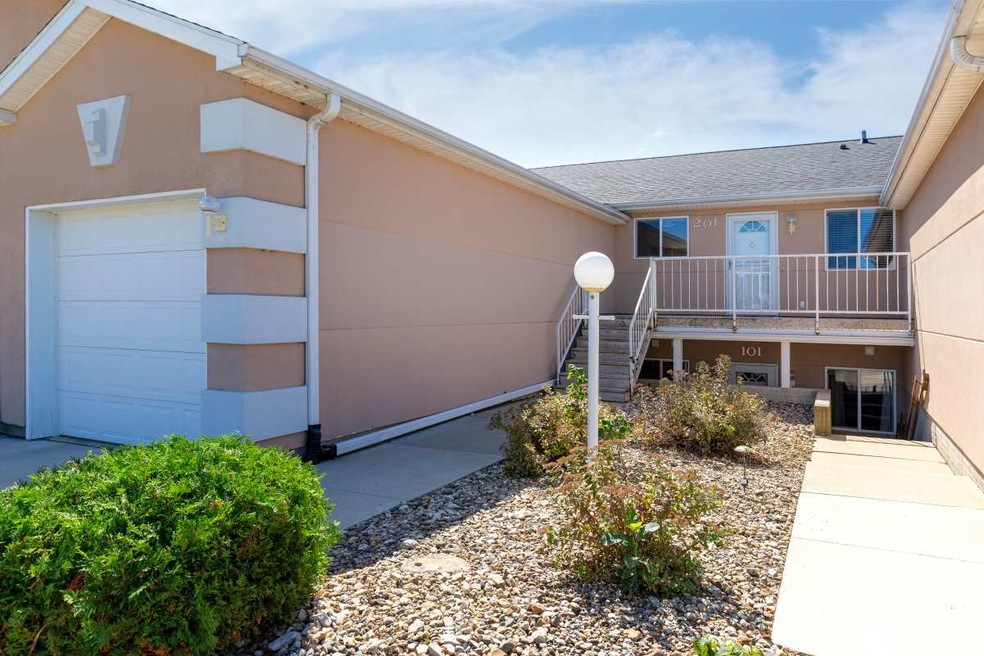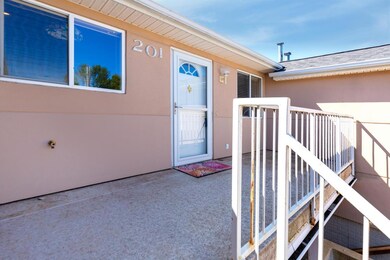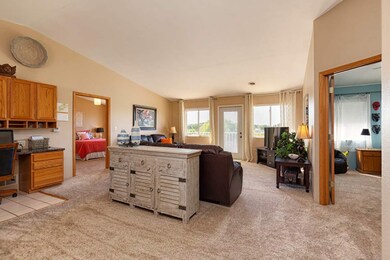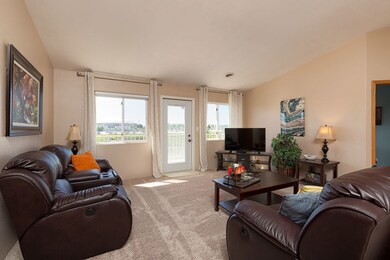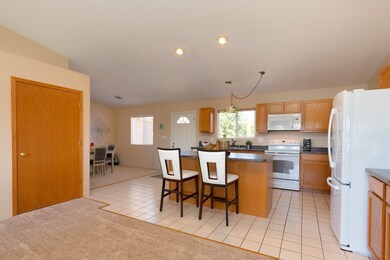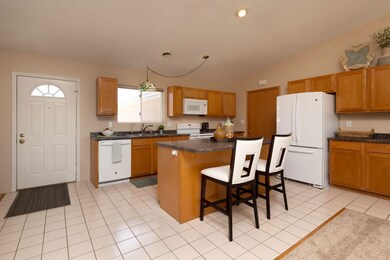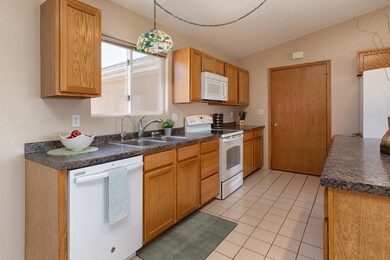
1730 W 18th St Unit 201 Cedar Falls, IA 50613
Highlights
- Deck
- 1 Car Attached Garage
- Forced Air Heating and Cooling System
- Holmes Junior High School Rated A-
About This Home
As of November 2019Attention all Cedar Falls home buyers....This condo is so beautiful! It is wonderfully maintained, and is 100% ready for its next owner. With over 1400 square feet, split bedroom plan and open concept, this beauty is beyond desirable no matter what stage of life you are in. The minute you walk in the front door you will immediately see the value of this spacious, sun drenched stunner. The kitchen is updated and encompasses an island that is highly functional. And...the separate yet conveniently located attached room can be utilized for dining, another living space or for whatever your needs may be. 0h....and did I mention the large laundry room off of the kitchen as well? Yes, main floor laundry ROOM. On top of everything else this gorgeous condo has a lovely master suite with a large walk in closet and full bath. The large second bedroom is perfect as a guest or child's bedroom, office, or den (which is right next to the main bath) depending on your needs.. The great room opens up to a large lengthwise deck that has the most beautiful view. And...The single stall garage has a lot of extra space specifically designed to accommodate extra storage. The monthly association fee of 150.00 takes care of all exterior maintainance!
Last Agent to Sell the Property
Oakridge Real Estate License #S57992000 Listed on: 09/06/2019

Property Details
Home Type
- Condominium
Est. Annual Taxes
- $2,602
Year Built
- Built in 1995
Parking
- 1 Car Attached Garage
Home Design
- 1,428 Sq Ft Home
- Shingle Roof
- Asphalt Roof
- Stucco
Kitchen
- Free-Standing Range
- Dishwasher
- Disposal
Bedrooms and Bathrooms
- 2 Bedrooms
- 2 Full Bathrooms
Laundry
- Laundry on main level
- Dryer
- Washer
Outdoor Features
- Deck
Schools
- Lincoln Elementary Cf
- Holmes Junior High
- Cedar Falls High School
Utilities
- Forced Air Heating and Cooling System
- Heating System Uses Gas
Listing and Financial Details
- Assessor Parcel Number 891414176033
Ownership History
Purchase Details
Purchase Details
Home Financials for this Owner
Home Financials are based on the most recent Mortgage that was taken out on this home.Purchase Details
Home Financials for this Owner
Home Financials are based on the most recent Mortgage that was taken out on this home.Similar Homes in Cedar Falls, IA
Home Values in the Area
Average Home Value in this Area
Purchase History
| Date | Type | Sale Price | Title Company |
|---|---|---|---|
| Quit Claim Deed | -- | -- | |
| Warranty Deed | $146,000 | -- | |
| Warranty Deed | $135,000 | Title Services Corporation |
Mortgage History
| Date | Status | Loan Amount | Loan Type |
|---|---|---|---|
| Previous Owner | $128,250 | New Conventional | |
| Previous Owner | $106,000 | New Conventional | |
| Previous Owner | $13,250 | Purchase Money Mortgage | |
| Previous Owner | $18,734 | Credit Line Revolving |
Property History
| Date | Event | Price | Change | Sq Ft Price |
|---|---|---|---|---|
| 06/18/2025 06/18/25 | Pending | -- | -- | -- |
| 06/13/2025 06/13/25 | For Sale | $189,900 | 0.0% | $133 / Sq Ft |
| 06/02/2025 06/02/25 | Pending | -- | -- | -- |
| 06/02/2025 06/02/25 | For Sale | $189,900 | +24.1% | $133 / Sq Ft |
| 11/12/2019 11/12/19 | Sold | $153,000 | -1.3% | $107 / Sq Ft |
| 09/23/2019 09/23/19 | Pending | -- | -- | -- |
| 09/06/2019 09/06/19 | For Sale | $155,000 | +5.8% | $109 / Sq Ft |
| 03/16/2018 03/16/18 | Sold | $146,500 | 0.0% | $103 / Sq Ft |
| 01/29/2018 01/29/18 | Off Market | $146,500 | -- | -- |
| 01/24/2018 01/24/18 | For Sale | $145,000 | -- | $102 / Sq Ft |
Tax History Compared to Growth
Tax History
| Year | Tax Paid | Tax Assessment Tax Assessment Total Assessment is a certain percentage of the fair market value that is determined by local assessors to be the total taxable value of land and additions on the property. | Land | Improvement |
|---|---|---|---|---|
| 2024 | $2,370 | $169,040 | $10,010 | $159,030 |
| 2023 | $2,594 | $169,040 | $10,010 | $159,030 |
| 2022 | $2,626 | $140,540 | $8,890 | $131,650 |
| 2021 | $2,616 | $140,540 | $8,890 | $131,650 |
| 2020 | $2,566 | $140,540 | $8,890 | $131,650 |
| 2019 | $2,566 | $140,540 | $8,890 | $131,650 |
| 2018 | $2,436 | $140,540 | $8,890 | $131,650 |
| 2017 | $2,390 | $140,540 | $8,890 | $131,650 |
| 2016 | $2,234 | $135,150 | $8,890 | $126,260 |
| 2015 | $2,234 | $135,150 | $8,890 | $126,260 |
| 2014 | $2,260 | $135,150 | $8,890 | $126,260 |
Agents Affiliated with this Home
-
Gordon Sorensen

Seller's Agent in 2025
Gordon Sorensen
RE/MAX
(319) 269-1164
178 Total Sales
-
Gerald Sorensen

Seller Co-Listing Agent in 2025
Gerald Sorensen
RE/MAX
(319) 269-1168
158 Total Sales
-
Linda Curran

Seller's Agent in 2019
Linda Curran
Oakridge Real Estate
(319) 404-7645
88 Total Sales
-
Josh Bey

Seller's Agent in 2018
Josh Bey
Oakridge Real Estate
(319) 464-2607
101 Total Sales
Map
Source: Northeast Iowa Regional Board of REALTORS®
MLS Number: NBR20194812
APN: 8914-14-176-033
- 1730 W 18th St Unit 202
- 1813 W 18th St Unit B
- 1916 Shelden Ave
- 1206 W 18th St
- 1309 Catherine St
- 1006 W 16th St
- 1119 W 12th St
- 2007 College St
- 909 Barrington Dr
- 3726 Broomfield Dr
- 0.6 Acres Pinnacle Prairie
- 1.7 Acres Pinnacle Prairie
- 2213 Coventry Ln
- 1206 W 10th St
- 1115 W 11th St
- 2602 Pendleton Dr
- 2816 Pendleton Dr
- 705 W 17th St
- 2201 W 8th St
- 801 W 13th St
