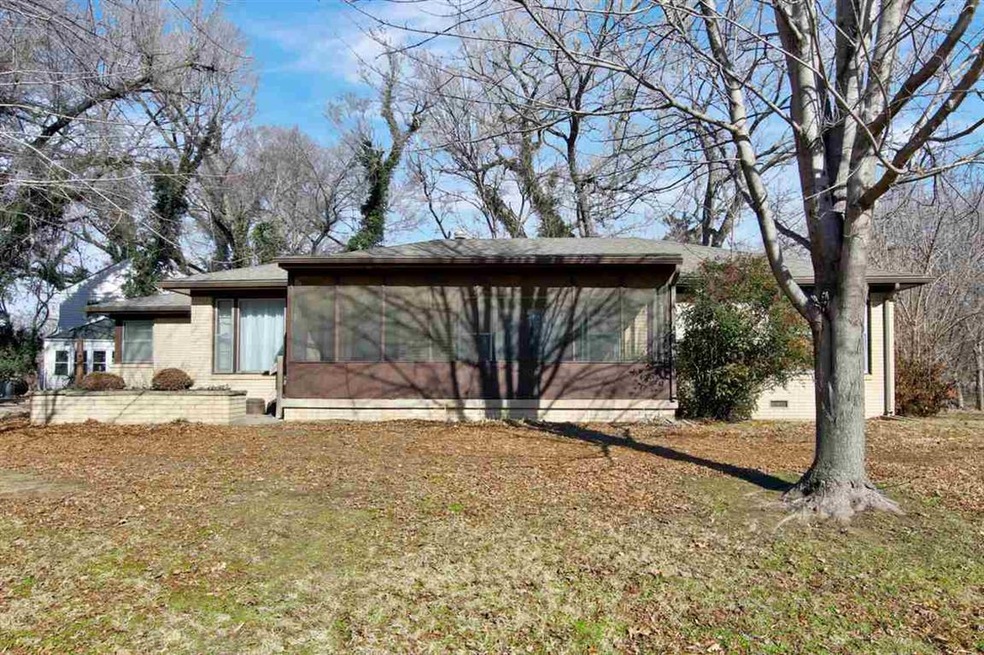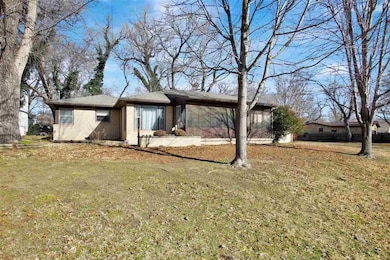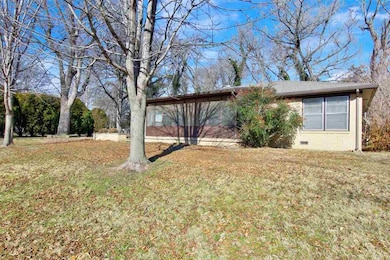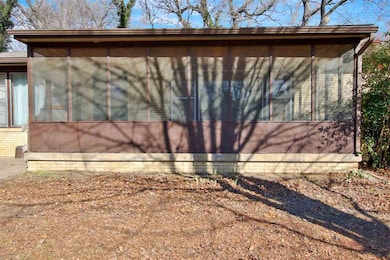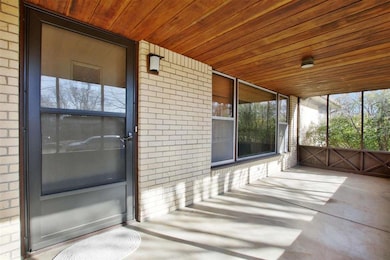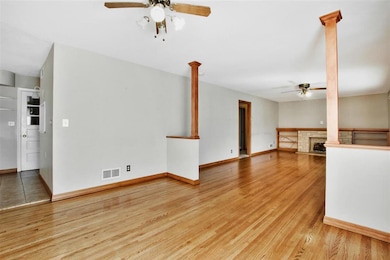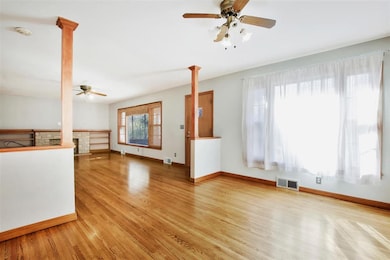
1730 W 27th St N Wichita, KS 67204
Benjamin Hills-Pleasant Valley NeighborhoodEstimated Value: $206,280 - $219,000
Highlights
- Ranch Style House
- Corner Lot
- Brick or Stone Mason
- Wood Flooring
- 2 Car Attached Garage
- Outdoor Storage
About This Home
As of March 2021Sprawling 3 BR, 1-1/2 BA brick ranch, nestled on a 0.46 acre lot with large trees, feels like country living in the city. Enjoy a screened-in porch, hardwood flooring, neutral paint, spacious rooms, big picture windows, a white kitchen, storage shed, and an expansive lot with endless possibilities for adding a shop, detached garage, pool, sport court or outdoor kitchen. The seller has been carefully maintaining this home for many years. Maintenance items include: new furnace ignitor in 2018, new water heater in 2019, new dishwasher in 2017, new A/C unit in 2014, new storm door and screen door in 2017, new gutter guards in 2017, and a new composite roof in 2012. Well built, well maintained, and conveniently located within minutes of highways, the Little Arkansas River, and downtown, this is one you don't want to miss!
Last Agent to Sell the Property
Reece Nichols South Central Kansas License #00224076 Listed on: 01/15/2021

Home Details
Home Type
- Single Family
Est. Annual Taxes
- $1,543
Year Built
- Built in 1950
Lot Details
- 0.46 Acre Lot
- Corner Lot
- Irregular Lot
Home Design
- Ranch Style House
- Brick or Stone Mason
- Composition Roof
Interior Spaces
- 1,490 Sq Ft Home
- Ceiling Fan
- Self Contained Fireplace Unit Or Insert
- Gas Fireplace
- Window Treatments
- Combination Dining and Living Room
- Wood Flooring
- Crawl Space
Kitchen
- Oven or Range
- Electric Cooktop
- Range Hood
- Dishwasher
- Laminate Countertops
- Disposal
Bedrooms and Bathrooms
- 3 Bedrooms
- Dual Vanity Sinks in Primary Bathroom
- Bathtub and Shower Combination in Primary Bathroom
Laundry
- Laundry on main level
- 220 Volts In Laundry
Parking
- 2 Car Attached Garage
- Side Facing Garage
- Garage Door Opener
Outdoor Features
- Outdoor Storage
- Rain Gutters
Schools
- Pleasant Valley Elementary And Middle School
- Heights High School
Utilities
- Forced Air Heating and Cooling System
- Heating System Uses Gas
Community Details
- Gilders Riverfront Subdivision
Listing and Financial Details
- Assessor Parcel Number 20173-123-06-0-11-03-034.00
Ownership History
Purchase Details
Home Financials for this Owner
Home Financials are based on the most recent Mortgage that was taken out on this home.Similar Homes in Wichita, KS
Home Values in the Area
Average Home Value in this Area
Purchase History
| Date | Buyer | Sale Price | Title Company |
|---|---|---|---|
| Fcrguson Donna A | -- | Security 1St Title Llc |
Mortgage History
| Date | Status | Borrower | Loan Amount |
|---|---|---|---|
| Open | Fcrguson Donna A | $130,000 | |
| Closed | Ferguson Donna A | $130,000 | |
| Previous Owner | Robertson Nate D | $84,375 |
Property History
| Date | Event | Price | Change | Sq Ft Price |
|---|---|---|---|---|
| 03/22/2021 03/22/21 | Sold | -- | -- | -- |
| 02/03/2021 02/03/21 | Pending | -- | -- | -- |
| 01/15/2021 01/15/21 | For Sale | $170,000 | -- | $114 / Sq Ft |
Tax History Compared to Growth
Tax History
| Year | Tax Paid | Tax Assessment Tax Assessment Total Assessment is a certain percentage of the fair market value that is determined by local assessors to be the total taxable value of land and additions on the property. | Land | Improvement |
|---|---|---|---|---|
| 2023 | $2,124 | $18,500 | $2,921 | $15,579 |
| 2022 | $2,046 | $18,500 | $2,760 | $15,740 |
| 2021 | $1,734 | $15,261 | $2,185 | $13,076 |
| 2020 | $1,551 | $13,628 | $2,185 | $11,443 |
| 2019 | $1,553 | $13,628 | $2,185 | $11,443 |
| 2018 | $1,522 | $13,329 | $2,254 | $11,075 |
| 2017 | $1,450 | $0 | $0 | $0 |
| 2016 | $1,389 | $0 | $0 | $0 |
| 2015 | -- | $0 | $0 | $0 |
| 2014 | -- | $0 | $0 | $0 |
Agents Affiliated with this Home
-
Kelly Kemnitz

Seller's Agent in 2021
Kelly Kemnitz
Reece Nichols South Central Kansas
(316) 308-3717
2 in this area
418 Total Sales
-
Josh Roy

Buyer's Agent in 2021
Josh Roy
Keller Williams Hometown Partners
(316) 799-8615
10 in this area
1,952 Total Sales
-
Josh Witte

Buyer Co-Listing Agent in 2021
Josh Witte
Titan Realty
(316) 491-3938
1 in this area
63 Total Sales
Map
Source: South Central Kansas MLS
MLS Number: 591332
APN: 123-06-0-11-03-034.00
- 1202 W Alcott St
- 2482 N Coolidge Ave
- 2437 N Woodland St
- 2516 N Halstead St
- 1730 W 32nd St N
- 3231 N Clarence Cir
- 2880 N Halstead St
- 5746 N Edwards Ct
- 2338 N Rosenthal Ave
- 2034 N Payne Ave
- 2419 W Benjamin Dr
- 3027 N Wellington Place
- 2320 N Hyacinth Ln
- 1526 W Arizona St
- 1929 N Garland St
- 1923 N Garland St
- 1861 N Litchfield St
- 3614 N Clarence St
- 1831 N Litchfield St
- 3747 N Smyser Ave
- 1730 W 27th St N
- 2804 N Porter Ave
- 1714 W 27th St N
- 1727 W 27th St N
- 1801 W 27th St N
- 2820 N Porter Ave
- 2801 N Porter Ave
- 1725 W 27th St N
- 2826 N Porter Ave
- 1715 W 27th St N
- 2805 N Porter Ave
- 2815 N Litchfield Ave
- 2803 N Litchfield Ave
- 1830 W 27th St N
- 2805 N Litchfield Ave
- 2801 N Litchfield Ave
- 2807 N Porter Ave
- 2860 N Porter Ave
- 1323 W 28th St N
- 2849 N Litchfield Ave
