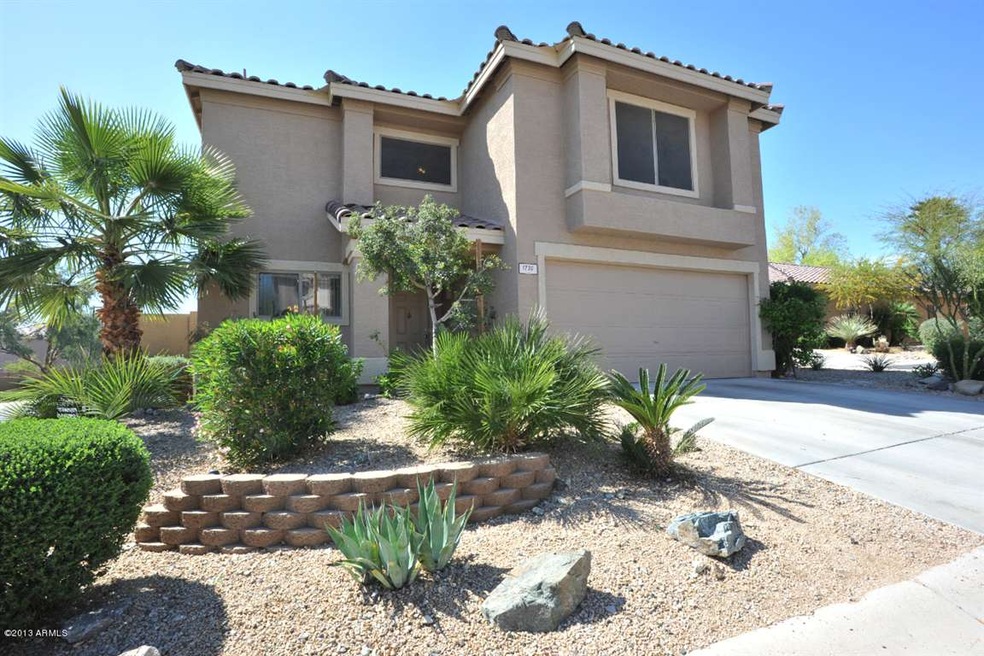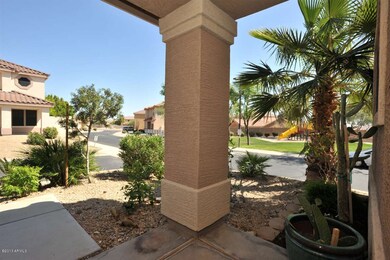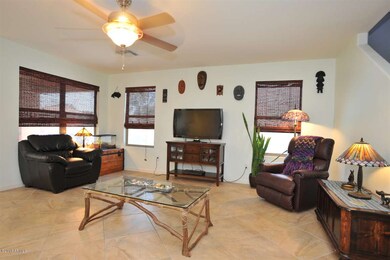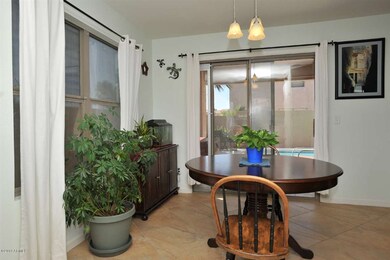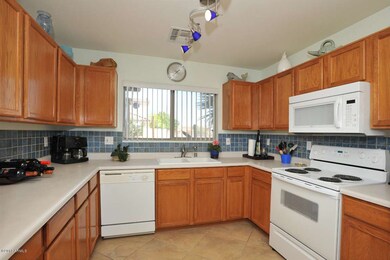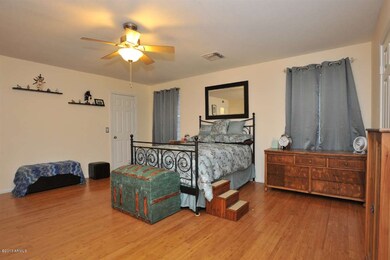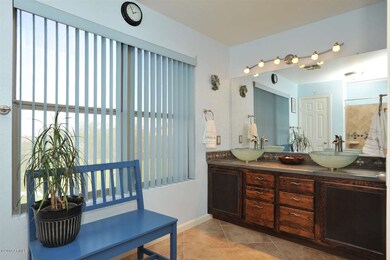
1730 W Amberwood Dr Phoenix, AZ 85045
Ahwatukee NeighborhoodHighlights
- Golf Course Community
- Heated Spa
- Wood Flooring
- Kyrene de los Cerritos School Rated A
- Clubhouse
- Corner Lot
About This Home
As of August 2018Wow! This pristine Arizona Greens home in the Ahwatukee Foothills has it all!!! Enjoy your quiet backyard complete with sparkling pool, water feature and oh yes, and the property includes a hot tub. The spacious master bedroom has a two walk-in closets and bamboo floors. The master bath has been recently remodeled with new tub, new tile, and beautiful slate counter top and above counter sinks. The secondary bedrooms have brand new bamboo flooring. The powder room has been recently completely remodeled too! New lighting, fans, carpets, tile, wood and fresh paint throughout! All of this located right next to the neighborhood park, two nearby golf courses, and walking/bike paths. South Mountain walking trails are just a few blocks away. Did I say Wow?!
Last Agent to Sell the Property
Cindy Neel
Berkshire Hathaway HomeServices Arizona Properties License #SA635395000 Listed on: 03/20/2013
Last Buyer's Agent
Cindy Neel
Berkshire Hathaway HomeServices Arizona Properties License #SA635395000 Listed on: 03/20/2013
Home Details
Home Type
- Single Family
Est. Annual Taxes
- $1,693
Year Built
- Built in 1999
Lot Details
- 4,430 Sq Ft Lot
- Desert faces the front of the property
- Block Wall Fence
- Corner Lot
HOA Fees
Parking
- 2 Car Garage
Home Design
- Wood Frame Construction
- Tile Roof
- Stucco
Interior Spaces
- 1,827 Sq Ft Home
- 2-Story Property
- Ceiling Fan
- Double Pane Windows
- Solar Screens
Kitchen
- Eat-In Kitchen
- Built-In Microwave
Flooring
- Wood
- Carpet
- Sustainable
- Tile
Bedrooms and Bathrooms
- 3 Bedrooms
- Remodeled Bathroom
- Primary Bathroom is a Full Bathroom
- 2.5 Bathrooms
- Dual Vanity Sinks in Primary Bathroom
Pool
- Heated Spa
- Play Pool
- Above Ground Spa
Schools
- Kyrene De La Sierra Elementary School
- Kyrene Altadena Middle School
- Desert Vista Elementary High School
Utilities
- Refrigerated Cooling System
- Heating System Uses Natural Gas
- High Speed Internet
Additional Features
- Patio
- Property is near a bus stop
Listing and Financial Details
- Tax Lot 31
- Assessor Parcel Number 311-03-031
Community Details
Overview
- Association fees include ground maintenance, street maintenance
- Rossmar & Graham Association, Phone Number (480) 551-4300
- Arizona Greens Association, Phone Number (602) 317-0353
- Association Phone (602) 317-0353
- Built by Kaufman and Broad
- Arizona Greens Subdivision
Amenities
- Clubhouse
- Recreation Room
Recreation
- Golf Course Community
- Tennis Courts
- Community Playground
- Bike Trail
Ownership History
Purchase Details
Purchase Details
Home Financials for this Owner
Home Financials are based on the most recent Mortgage that was taken out on this home.Purchase Details
Home Financials for this Owner
Home Financials are based on the most recent Mortgage that was taken out on this home.Purchase Details
Home Financials for this Owner
Home Financials are based on the most recent Mortgage that was taken out on this home.Purchase Details
Home Financials for this Owner
Home Financials are based on the most recent Mortgage that was taken out on this home.Purchase Details
Home Financials for this Owner
Home Financials are based on the most recent Mortgage that was taken out on this home.Similar Homes in Phoenix, AZ
Home Values in the Area
Average Home Value in this Area
Purchase History
| Date | Type | Sale Price | Title Company |
|---|---|---|---|
| Special Warranty Deed | -- | None Listed On Document | |
| Warranty Deed | $285,000 | First Arizona Title Agency | |
| Warranty Deed | $225,000 | Equity Title Agency Inc | |
| Warranty Deed | $205,000 | Equity Title Agency Inc | |
| Warranty Deed | $162,000 | Fidelity National Title | |
| Deed | $146,231 | First American Title | |
| Corporate Deed | -- | First American Title |
Mortgage History
| Date | Status | Loan Amount | Loan Type |
|---|---|---|---|
| Open | $70,000 | New Conventional | |
| Previous Owner | $279,837 | FHA | |
| Previous Owner | $198,000 | New Conventional | |
| Previous Owner | $187,424 | VA | |
| Previous Owner | $25,000 | Credit Line Revolving | |
| Previous Owner | $201,951 | VA | |
| Previous Owner | $153,900 | New Conventional | |
| Previous Owner | $86,230 | New Conventional |
Property History
| Date | Event | Price | Change | Sq Ft Price |
|---|---|---|---|---|
| 08/15/2018 08/15/18 | Sold | $285,000 | 0.0% | $156 / Sq Ft |
| 07/16/2018 07/16/18 | Pending | -- | -- | -- |
| 07/12/2018 07/12/18 | For Sale | $285,000 | +26.7% | $156 / Sq Ft |
| 05/01/2013 05/01/13 | Sold | $225,000 | +2.3% | $123 / Sq Ft |
| 03/25/2013 03/25/13 | Pending | -- | -- | -- |
| 03/20/2013 03/20/13 | For Sale | $219,900 | -- | $120 / Sq Ft |
Tax History Compared to Growth
Tax History
| Year | Tax Paid | Tax Assessment Tax Assessment Total Assessment is a certain percentage of the fair market value that is determined by local assessors to be the total taxable value of land and additions on the property. | Land | Improvement |
|---|---|---|---|---|
| 2025 | $2,464 | $28,258 | -- | -- |
| 2024 | $2,411 | $26,913 | -- | -- |
| 2023 | $2,411 | $34,760 | $6,950 | $27,810 |
| 2022 | $2,296 | $26,360 | $5,270 | $21,090 |
| 2021 | $2,395 | $23,670 | $4,730 | $18,940 |
| 2020 | $2,335 | $22,950 | $4,590 | $18,360 |
| 2019 | $2,261 | $22,480 | $4,490 | $17,990 |
| 2018 | $2,184 | $21,700 | $4,340 | $17,360 |
| 2017 | $2,084 | $21,060 | $4,210 | $16,850 |
| 2016 | $2,112 | $19,960 | $3,990 | $15,970 |
| 2015 | $1,891 | $17,580 | $3,510 | $14,070 |
Agents Affiliated with this Home
-

Seller's Agent in 2018
Steve Werner
My Home Group
(480) 688-0767
7 in this area
59 Total Sales
-

Buyer's Agent in 2018
Mark Gunning
West USA Realty
(626) 590-3177
5 in this area
88 Total Sales
-
C
Seller's Agent in 2013
Cindy Neel
Berkshire Hathaway HomeServices Arizona Properties
Map
Source: Arizona Regional Multiple Listing Service (ARMLS)
MLS Number: 4907991
APN: 311-03-031
- 1702 W Amberwood Dr
- 1702 W Wildwood Dr
- 15853 S 17th Dr
- 1621 W Wildwood Dr
- 1721 W South Fork Dr
- 1721 W Nighthawk Way
- 16404 S 18th Dr
- 15852 S 18th Ln
- 15421 S 16th Dr
- 15229 S 18th Dr
- 1641 W Windsong Dr
- 15226 S 18th Dr
- 16047 S 14th Dr
- 158XX S 34th Glen -- S
- 15226 S 14th Dr
- 1612 W Lacewood Place
- 1633 W Lacewood Place
- 1654 W Redwood Ln
- 1311 W Thunderhill Dr
- 15411 S 13th Ave
