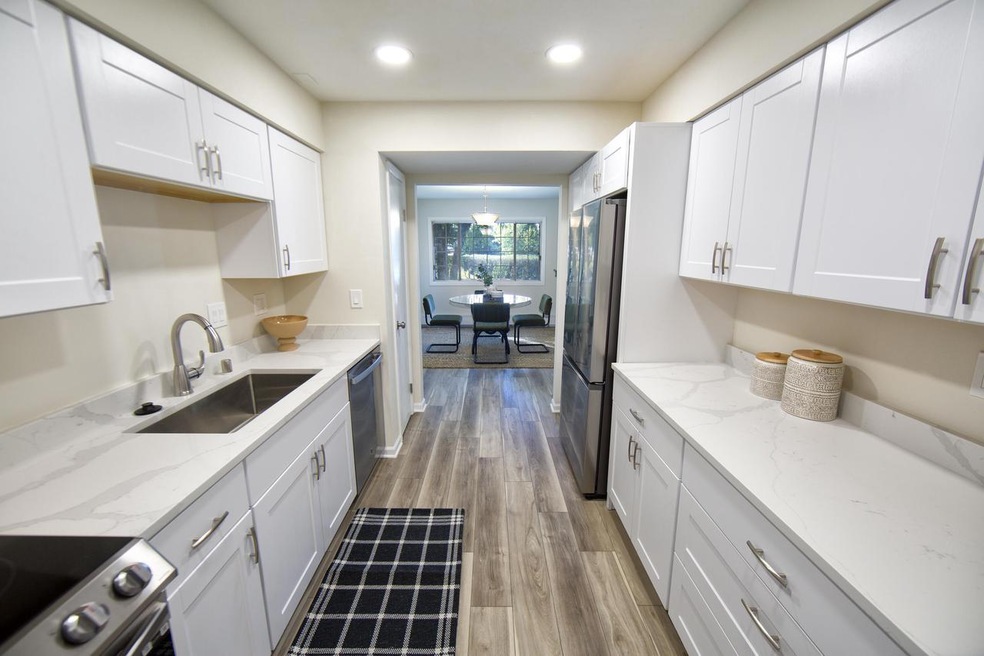
1730 W Green Tree Rd Unit 102 Milwaukee, WI 53209
Kletzsch NeighborhoodHighlights
- Pond
- Elevator
- 1 Car Attached Garage
- Nicolet High School Rated A
- Balcony
- Walk-In Closet
About This Home
As of November 2024Experience luxury living in this stunning, fully updated 1st-floor corner condo! This home boasts elegant finishes including quartz countertops, stainless steel appliances and beautifully designed galley kitchen. The bathrooms feature sleek granite & ceramic tile, with all-new fixtures, while luxury vinyl plank flooring flows seamlessly through every room. Spacious master suite & guest bedroom both offer walk-in closets. The open-concept layout allows for effortless flow between the living, dining, and kitchen areas, perfect for entertaining. Enjoy tranquil pond outside, and take advantage of the condo's prime location near parks, shopping, dining, theaters, & more. HOA covers heat & hot water. Heated underground parking, storage locker, and convenient elevator access. This is a must-see!
Property Details
Home Type
- Condominium
Est. Annual Taxes
- $1,960
Year Built
- Built in 1979
HOA Fees
- $585 Monthly HOA Fees
Parking
- 1 Car Attached Garage
- 1 to 5 Parking Spaces
Home Design
- Brick Exterior Construction
- Wood Siding
Interior Spaces
- 1,216 Sq Ft Home
- 1-Story Property
Kitchen
- Oven
- Range
- Microwave
- Dishwasher
- Disposal
Bedrooms and Bathrooms
- 2 Bedrooms
- En-Suite Primary Bedroom
- Walk-In Closet
- 2 Full Bathrooms
- Bathtub and Shower Combination in Primary Bathroom
- Bathtub with Shower
- Bathtub Includes Tile Surround
- Walk-in Shower
Outdoor Features
- Pond
- Balcony
Schools
- Parkway Elementary School
- Glen Hills Middle School
- Nicolet High School
Utilities
- Forced Air Heating and Cooling System
- Heating System Uses Natural Gas
Listing and Financial Details
- Exclusions: Seller's personal property and staging items.
Community Details
Overview
- 30 Units
- Mid-Rise Condominium
- Green Tree Lakes Estates Condos
Amenities
- Laundry Facilities
- Elevator
Recreation
- Trails
Ownership History
Purchase Details
Home Financials for this Owner
Home Financials are based on the most recent Mortgage that was taken out on this home.Purchase Details
Home Financials for this Owner
Home Financials are based on the most recent Mortgage that was taken out on this home.Purchase Details
Home Financials for this Owner
Home Financials are based on the most recent Mortgage that was taken out on this home.Purchase Details
Map
Similar Homes in Milwaukee, WI
Home Values in the Area
Average Home Value in this Area
Purchase History
| Date | Type | Sale Price | Title Company |
|---|---|---|---|
| Deed | $185,000 | None Listed On Document | |
| Deed | $185,000 | None Listed On Document | |
| Personal Reps Deed | $65,000 | None Listed On Document | |
| Personal Reps Deed | $51,800 | None Available | |
| Condominium Deed | $102,000 | None Available |
Mortgage History
| Date | Status | Loan Amount | Loan Type |
|---|---|---|---|
| Open | $160,000 | New Conventional | |
| Closed | $160,000 | New Conventional |
Property History
| Date | Event | Price | Change | Sq Ft Price |
|---|---|---|---|---|
| 11/27/2024 11/27/24 | Sold | $185,000 | -2.1% | $152 / Sq Ft |
| 10/02/2024 10/02/24 | For Sale | $189,000 | +190.8% | $155 / Sq Ft |
| 07/15/2024 07/15/24 | Sold | $65,000 | 0.0% | $53 / Sq Ft |
| 07/03/2024 07/03/24 | Pending | -- | -- | -- |
| 06/23/2024 06/23/24 | For Sale | $65,000 | +25.6% | $53 / Sq Ft |
| 04/29/2014 04/29/14 | Sold | $51,750 | 0.0% | $43 / Sq Ft |
| 04/29/2014 04/29/14 | Pending | -- | -- | -- |
| 03/05/2014 03/05/14 | For Sale | $51,750 | -- | $43 / Sq Ft |
Tax History
| Year | Tax Paid | Tax Assessment Tax Assessment Total Assessment is a certain percentage of the fair market value that is determined by local assessors to be the total taxable value of land and additions on the property. | Land | Improvement |
|---|---|---|---|---|
| 2023 | $1,959 | $75,000 | $25,000 | $50,000 |
| 2022 | $1,899 | $75,000 | $25,000 | $50,000 |
| 2021 | $1,795 | $75,000 | $25,000 | $50,000 |
| 2020 | $1,827 | $75,000 | $25,000 | $50,000 |
| 2019 | $1,765 | $75,000 | $25,000 | $50,000 |
| 2018 | $2,233 | $75,000 | $25,000 | $50,000 |
| 2017 | $1,988 | $75,000 | $25,000 | $50,000 |
| 2016 | $1,979 | $75,000 | $25,000 | $50,000 |
| 2015 | $1,986 | $75,000 | $25,000 | $50,000 |
| 2014 | $1,948 | $75,000 | $25,000 | $50,000 |
Source: Metro MLS
MLS Number: 1894232
APN: 126-1120-000
- 1730 W Green Tree Rd Unit 204
- 1600 W Green Tree Rd Unit 309/311
- 1625 W Green Tree Rd
- 6787 N Melissa Ct Unit 9
- 6565 N Green Bay Ave Unit 101
- 6575 N Green Bay Ave Unit 211
- 6555 N Green Bay Ave Unit 109
- 1749 N River Rd
- 1718 N River Rd
- 1748 N River Rd
- 7001 N Green Bay Ave Unit A
- 2328 W Acacia Rd
- 2201 W Brantwood Ave
- 1141 W Acacia Rd
- 2101 W Good Hope Rd Unit 211
- 6521 N Hyacinth Ln
- 1845 W Wayside Dr
- 6660 N Braeburn Ln
- 6855 N Elm Tree Rd
- 830 W Apple Tree Rd
