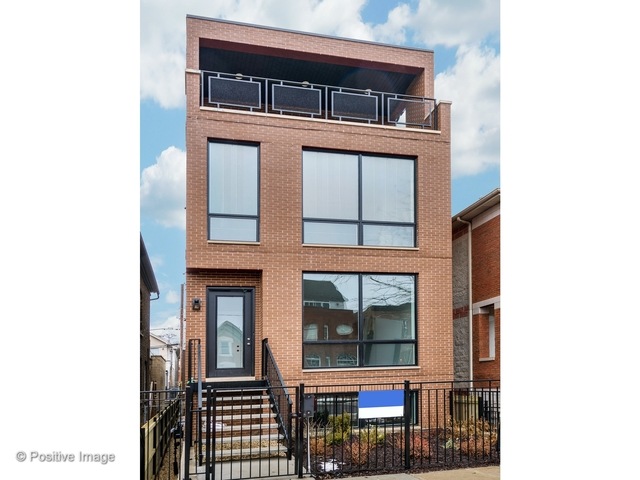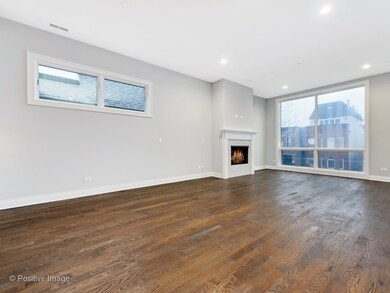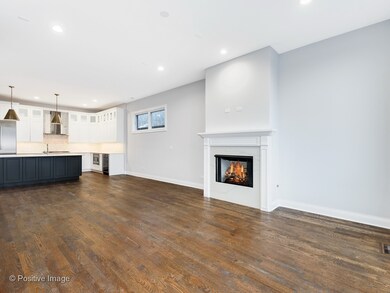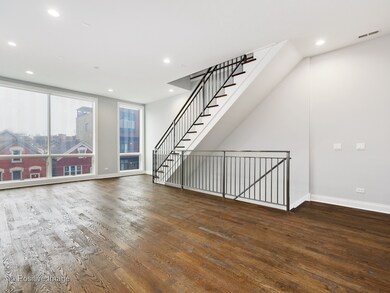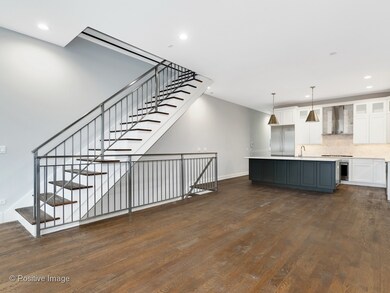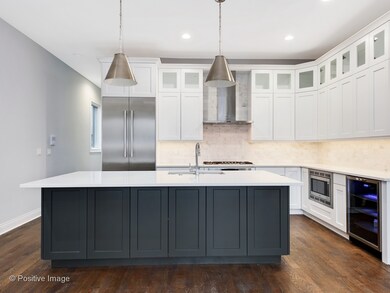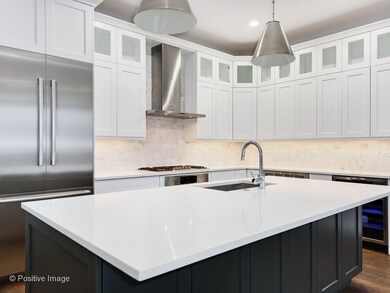
1730 W Julian St Unit 2 Chicago, IL 60622
Wicker Park NeighborhoodHighlights
- Rooftop Deck
- Steam Shower
- Balcony
- Heated Floors
- Stainless Steel Appliances
- 3-minute walk to Dean (John) Park
About This Home
As of June 2022Brand New Construction Duplex Up Penthouse with 3 Beds + 3 Baths by GNP Development, perfectly located in the heart of Wicker Park! This south facing unit is exceptional and finished with custom details & designer finishes throughout. Main level is an entertainer's dream, opening up to a chef's kitchen, combined living/dining room with floor-to-ceiling windows, gas fireplace, third bedroom & full bathroom. Kitchen is luxuriously designed w/ quartz counter tops, breakfast bar seating & high-end appliances. Master and second bedroom are on the upper level. Expansive master bedroom opens to south facing terrace, walk-in closet and en-suite bath equipped w/ dual floating vanity, heated floors & steam shower. Private rooftop deck is completely built out with a gas line & stunning skyline views! One garage parking space included in price. Just blocks from Wicker & Bucktown entertainment, boutiques, restaurants & 606 Bloomingdale Trail!
Property Details
Home Type
- Condominium
Est. Annual Taxes
- $15,934
Year Built
- 2017
HOA Fees
- $220 per month
Parking
- Detached Garage
- Garage Transmitter
- Off Alley Driveway
- Parking Included in Price
- Garage Is Owned
Home Design
- Brick Exterior Construction
- Slab Foundation
- Rubber Roof
- Block Exterior
Kitchen
- Breakfast Bar
- Oven or Range
- Microwave
- Freezer
- Dishwasher
- Wine Cooler
- Stainless Steel Appliances
- Kitchen Island
- Disposal
Flooring
- Wood
- Heated Floors
Bedrooms and Bathrooms
- Walk-In Closet
- Primary Bathroom is a Full Bathroom
- Dual Sinks
- Soaking Tub
- Steam Shower
- Separate Shower
Laundry
- Laundry on main level
- Dryer
- Washer
Home Security
Outdoor Features
- Balcony
- Rooftop Deck
Utilities
- Forced Air Heating and Cooling System
- Heating System Uses Gas
Additional Features
- Fireplace With Gas Starter
- North or South Exposure
- Southern Exposure
Community Details
Pet Policy
- Pets Allowed
Security
- Storm Screens
Ownership History
Purchase Details
Home Financials for this Owner
Home Financials are based on the most recent Mortgage that was taken out on this home.Similar Homes in Chicago, IL
Home Values in the Area
Average Home Value in this Area
Purchase History
| Date | Type | Sale Price | Title Company |
|---|---|---|---|
| Warranty Deed | $980,000 | Proper Title |
Mortgage History
| Date | Status | Loan Amount | Loan Type |
|---|---|---|---|
| Open | $784,000 | New Conventional |
Property History
| Date | Event | Price | Change | Sq Ft Price |
|---|---|---|---|---|
| 06/30/2022 06/30/22 | Sold | $980,000 | -6.7% | -- |
| 05/20/2022 05/20/22 | Pending | -- | -- | -- |
| 05/12/2022 05/12/22 | For Sale | $1,050,000 | +22.2% | -- |
| 03/15/2018 03/15/18 | Sold | $859,000 | 0.0% | -- |
| 01/16/2018 01/16/18 | Pending | -- | -- | -- |
| 01/16/2018 01/16/18 | For Sale | $859,000 | -- | -- |
Tax History Compared to Growth
Tax History
| Year | Tax Paid | Tax Assessment Tax Assessment Total Assessment is a certain percentage of the fair market value that is determined by local assessors to be the total taxable value of land and additions on the property. | Land | Improvement |
|---|---|---|---|---|
| 2024 | $15,934 | $93,940 | $11,371 | $82,569 |
| 2023 | $14,783 | $75,295 | $4,444 | $70,851 |
| 2022 | $14,783 | $75,295 | $4,444 | $70,851 |
| 2021 | $14,471 | $75,293 | $4,443 | $70,850 |
| 2020 | $18,215 | $84,869 | $4,443 | $80,426 |
| 2019 | $17,051 | $84,869 | $4,443 | $80,426 |
Agents Affiliated with this Home
-

Seller's Agent in 2022
Mike Rasmussen
@ Properties
(847) 997-6323
4 in this area
103 Total Sales
-

Buyer's Agent in 2022
Matthew Liss
Mark Allen Realty ERA Powered
(773) 415-4744
7 in this area
239 Total Sales
-

Seller's Agent in 2018
Kelly Parker
Compass
(312) 881-8981
27 in this area
376 Total Sales
-

Seller Co-Listing Agent in 2018
Emily Ackerman
Compass
(913) 314-3112
7 in this area
40 Total Sales
-

Buyer's Agent in 2018
Nate Grill
@ Properties
(708) 903-3520
9 Total Sales
Map
Source: Midwest Real Estate Data (MRED)
MLS Number: MRD09834283
APN: 17-06-210-060-1002
- 1718 W Le Moyne St Unit 1
- 1725 W Pierce Ave Unit 1
- 1723 W North Ave Unit 1
- 1723 W North Ave Unit 3
- 1644 W Le Moyne St Unit 1
- 1725 W North Ave Unit 404
- 1547 N Wood St Unit 2
- 1611 N Hermitage Ave Unit 301
- 1748 W North Ave
- 1601 N Paulina St Unit 2D
- 1621 W Le Moyne St Unit 1W
- 1624 W Pierce Ave
- 1633 W North Ave
- 1617 N Hermitage Ave Unit 1S
- 1355 N Dean St
- 1435 N Ashland Ave
- 1849 W North Ave Unit 10
- 1433 N Ashland Ave Unit 3W
- 1444 N Bosworth Ave Unit 14443
- 1615 N Wolcott Ave Unit 204
