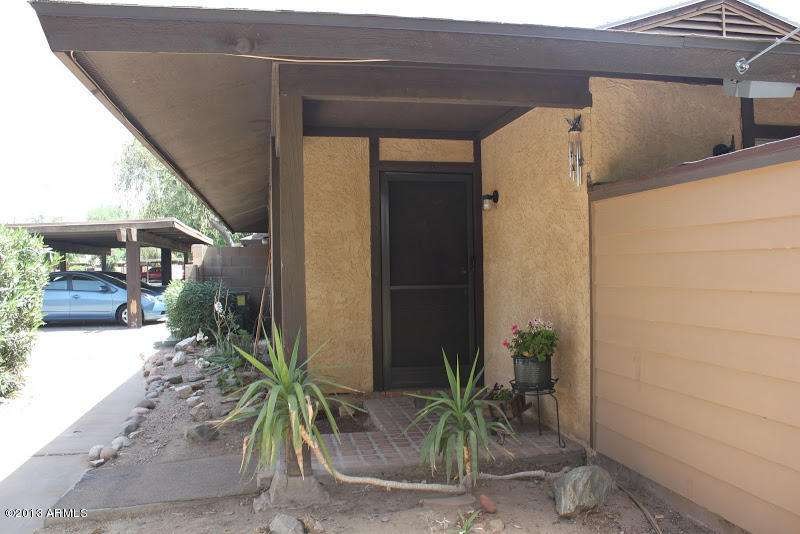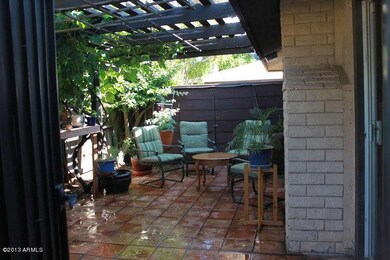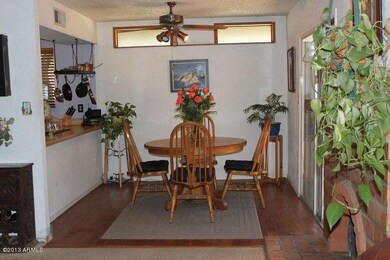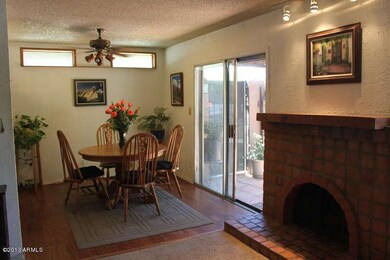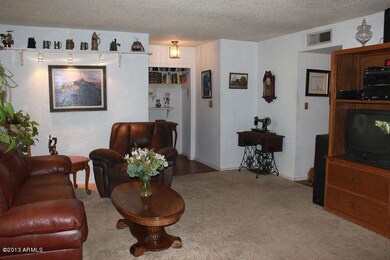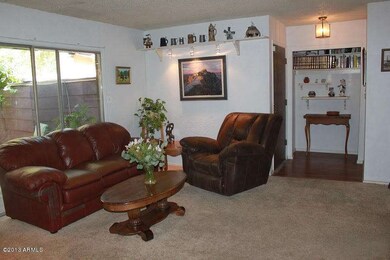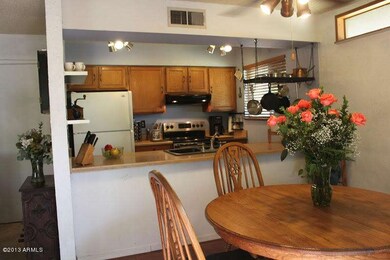1730 W Village Way Tempe, AZ 85282
West Tempe NeighborhoodHighlights
- Wood Flooring
- Community Pool
- Eat-In Kitchen
- End Unit
- Tennis Courts
- Patio
About This Home
As of June 2013Come on in! Great central location, comfortable living space and a private patio retreat make this a must see. New carpet in the master and second bedrooms. The kitchen has an updated range, dishwasher and kitchen sink, along with a large pantry. Master bedroom has a walk-in closet and both bathrooms have upgraded fixtures for a finished touch. Wood floor entry and tiled fireplace make the living room inviting and warm. Head out one of two patio sliders to a private patio, complete with lush plants and a grapevine canopy to give natural shade. This townhouse has been well-cared for and loved, come by and make it your home.
Last Agent to Sell the Property
Matthew Lasaitis
Verge Real Estate License #BR642942000
Townhouse Details
Home Type
- Townhome
Est. Annual Taxes
- $669
Year Built
- Built in 1974
Lot Details
- 104 Sq Ft Lot
- End Unit
- 1 Common Wall
- Block Wall Fence
HOA Fees
- $179 Monthly HOA Fees
Home Design
- Wood Frame Construction
- Composition Roof
- Stucco
Interior Spaces
- 1,148 Sq Ft Home
- 1-Story Property
- Ceiling Fan
- Living Room with Fireplace
- Eat-In Kitchen
Flooring
- Wood
- Carpet
- Stone
- Tile
Bedrooms and Bathrooms
- 3 Bedrooms
- 2 Bathrooms
Parking
- 1 Carport Space
- Assigned Parking
Outdoor Features
- Patio
- Outdoor Storage
Schools
- Carminati Elementary School
- Mckemy Middle School
- Tempe High School
Utilities
- Refrigerated Cooling System
- Heating Available
- High Speed Internet
- Cable TV Available
Listing and Financial Details
- Tax Lot 81
- Assessor Parcel Number 123-27-720
Community Details
Overview
- Association fees include roof repair, insurance, pest control, ground maintenance, front yard maint, trash, maintenance exterior
- Tempe Villages Association, Phone Number (480) 759-4945
- Tempe Villages Unit 01 Amd Subdivision
Recreation
- Tennis Courts
- Community Pool
Ownership History
Purchase Details
Home Financials for this Owner
Home Financials are based on the most recent Mortgage that was taken out on this home.Purchase Details
Home Financials for this Owner
Home Financials are based on the most recent Mortgage that was taken out on this home.Purchase Details
Home Financials for this Owner
Home Financials are based on the most recent Mortgage that was taken out on this home.Map
Home Values in the Area
Average Home Value in this Area
Purchase History
| Date | Type | Sale Price | Title Company |
|---|---|---|---|
| Warranty Deed | $105,000 | Empire West Title Agency | |
| Interfamily Deed Transfer | -- | Chicago Title Servicelink Di | |
| Warranty Deed | $63,500 | Security Title Agency |
Mortgage History
| Date | Status | Loan Amount | Loan Type |
|---|---|---|---|
| Open | $78,750 | New Conventional | |
| Previous Owner | $88,756 | New Conventional | |
| Previous Owner | $100,056 | Stand Alone Refi Refinance Of Original Loan | |
| Previous Owner | $64,000 | Unknown | |
| Previous Owner | $10,100 | Credit Line Revolving | |
| Previous Owner | $53,500 | New Conventional |
Property History
| Date | Event | Price | Change | Sq Ft Price |
|---|---|---|---|---|
| 05/12/2025 05/12/25 | For Sale | $295,000 | 0.0% | $257 / Sq Ft |
| 05/07/2025 05/07/25 | Pending | -- | -- | -- |
| 05/01/2025 05/01/25 | For Sale | $295,000 | 0.0% | $257 / Sq Ft |
| 05/01/2025 05/01/25 | Off Market | $295,000 | -- | -- |
| 04/21/2025 04/21/25 | Price Changed | $295,000 | -1.7% | $257 / Sq Ft |
| 04/10/2025 04/10/25 | For Sale | $300,000 | +185.7% | $261 / Sq Ft |
| 06/27/2013 06/27/13 | Sold | $105,000 | 0.0% | $91 / Sq Ft |
| 05/25/2013 05/25/13 | Pending | -- | -- | -- |
| 05/22/2013 05/22/13 | For Sale | $105,000 | -- | $91 / Sq Ft |
Tax History
| Year | Tax Paid | Tax Assessment Tax Assessment Total Assessment is a certain percentage of the fair market value that is determined by local assessors to be the total taxable value of land and additions on the property. | Land | Improvement |
|---|---|---|---|---|
| 2025 | $975 | $10,065 | -- | -- |
| 2024 | $963 | $9,586 | -- | -- |
| 2023 | $963 | $21,260 | $4,250 | $17,010 |
| 2022 | $920 | $16,610 | $3,320 | $13,290 |
| 2021 | $938 | $14,810 | $2,960 | $11,850 |
| 2020 | $907 | $13,350 | $2,670 | $10,680 |
| 2019 | $889 | $12,510 | $2,500 | $10,010 |
| 2018 | $865 | $10,680 | $2,130 | $8,550 |
| 2017 | $838 | $9,620 | $1,920 | $7,700 |
| 2016 | $834 | $8,830 | $1,760 | $7,070 |
| 2015 | $807 | $8,100 | $1,620 | $6,480 |
Source: Arizona Regional Multiple Listing Service (ARMLS)
MLS Number: 4941001
APN: 123-27-720
- 1706 W Village Way
- 1639 W Village Way
- 1526 W Huntington Dr
- 3237 S Albert Ave
- 1646 W Fairmont Dr
- 1512 W Fairmont Dr
- 2401 W Southern Ave Unit 409
- 2401 W Southern Ave Unit 267
- 2401 W Southern Ave Unit 213
- 2401 W Southern Ave Unit 465
- 2401 W Southern Ave Unit 402
- 2401 W Southern Ave Unit 131
- 2401 W Southern Ave Unit 6
- 2401 W Southern Ave Unit 181
- 2401 W Southern Ave Unit 476
- 2401 W Southern Ave Unit 204
- 2401 W Southern Ave Unit 376
- 2401 W Southern Ave Unit 194
- 2401 W Southern Ave Unit 413
- 2401 W Southern Ave Unit 233
