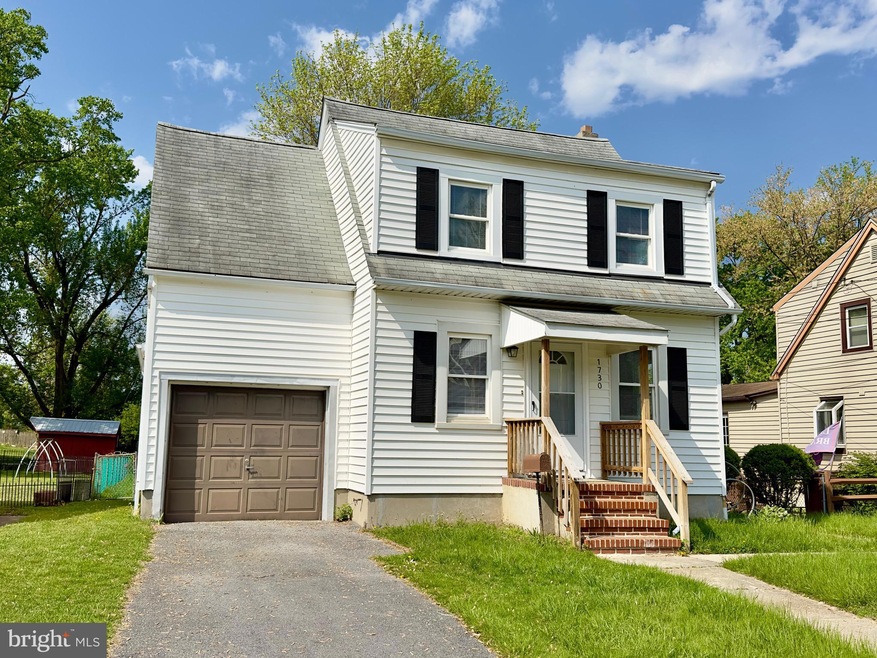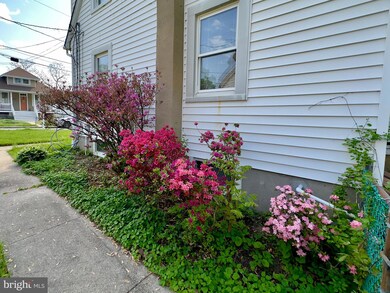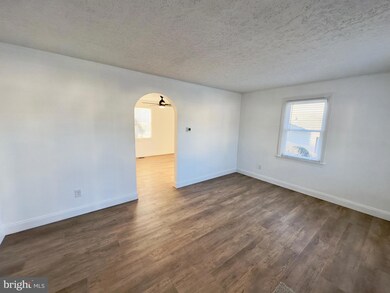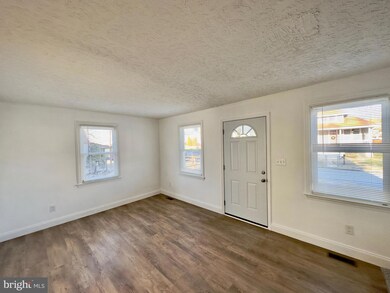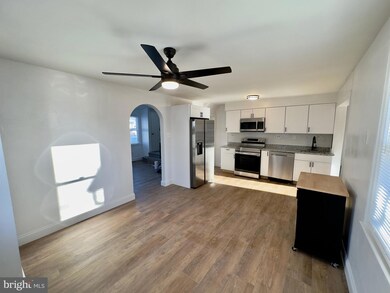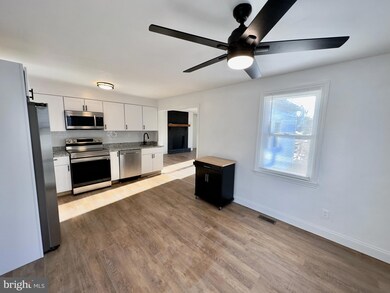
1730 Winans Ave Halethorpe, MD 21227
Highlights
- Colonial Architecture
- Recreation Room
- Attic
- Deck
- Traditional Floor Plan
- No HOA
About This Home
As of May 2023**Check out the Video Tour on the property** Fabulous remodel on this single family ready for you to enjoy! Open concept layout with new LVP flooring throughout and new carpeting on steps and in bedrooms. Huge country Kitchen has been completely redesigned and is ready for you to entertain guests. Both full bathrooms have been remodeled, and an additional half bath on the main level has been installed. There is a spacious deck off of the main level. Expansive 20 x 20 family room that leads to sunset views and a fenced yard to make memories in. The basement hosts a brand-new electric fireplace, open concept entertainment space, new washer and dryer and an updated full bath. There is a brand-new HVAC system and new water heater installed. Attached 1 car Garage. This wonderful home has a fantastic commuter location. This home is steps away from the Halethorpe MARC train station, easy access to all major highways and just minutes from the Guinness Factory for a quick drink with friends after work. SHOWS VERY WELL!!! Please contact us or your favorite agent for questions or to schedule a private tour.
Home Details
Home Type
- Single Family
Est. Annual Taxes
- $3,295
Year Built
- Built in 1942 | Remodeled in 2022
Lot Details
- 7,500 Sq Ft Lot
- Property is Fully Fenced
- Property is in very good condition
Parking
- 1 Car Direct Access Garage
- Front Facing Garage
- Garage Door Opener
- Driveway
- Off-Street Parking
Home Design
- Colonial Architecture
- Asphalt Roof
- Vinyl Siding
- Concrete Perimeter Foundation
Interior Spaces
- Property has 3 Levels
- Traditional Floor Plan
- Ceiling Fan
- Electric Fireplace
- Window Treatments
- Sliding Doors
- Family Room Off Kitchen
- Living Room
- Dining Room
- Recreation Room
- Carpet
- Storm Doors
- Attic
Kitchen
- Country Kitchen
- <<builtInRangeToken>>
- <<builtInMicrowave>>
- Ice Maker
- Dishwasher
- Disposal
Bedrooms and Bathrooms
- 3 Bedrooms
- En-Suite Primary Bedroom
Laundry
- Laundry Room
- Dryer
- Washer
Finished Basement
- Heated Basement
- Rear Basement Entry
- Sump Pump
- Laundry in Basement
- Crawl Space
Utilities
- Forced Air Heating and Cooling System
- Electric Water Heater
Additional Features
- Halls are 36 inches wide or more
- Deck
Community Details
- No Home Owners Association
- Halethorpe Subdivision
Listing and Financial Details
- Tax Lot 267
- Assessor Parcel Number 04131313551120
Ownership History
Purchase Details
Home Financials for this Owner
Home Financials are based on the most recent Mortgage that was taken out on this home.Purchase Details
Home Financials for this Owner
Home Financials are based on the most recent Mortgage that was taken out on this home.Purchase Details
Purchase Details
Similar Homes in the area
Home Values in the Area
Average Home Value in this Area
Purchase History
| Date | Type | Sale Price | Title Company |
|---|---|---|---|
| Warranty Deed | $405,000 | Universal Title | |
| Deed | $275,000 | Lakeside Title | |
| Deed | $152,900 | -- | |
| Deed | $93,000 | -- |
Mortgage History
| Date | Status | Loan Amount | Loan Type |
|---|---|---|---|
| Open | $324,000 | New Conventional | |
| Previous Owner | $38,000 | Credit Line Revolving |
Property History
| Date | Event | Price | Change | Sq Ft Price |
|---|---|---|---|---|
| 05/31/2023 05/31/23 | Sold | $405,000 | +1.3% | $192 / Sq Ft |
| 04/19/2023 04/19/23 | For Sale | $399,900 | +45.4% | $190 / Sq Ft |
| 07/21/2022 07/21/22 | Sold | $275,000 | +3.8% | $152 / Sq Ft |
| 06/13/2022 06/13/22 | Pending | -- | -- | -- |
| 06/08/2022 06/08/22 | For Sale | $265,000 | -- | $146 / Sq Ft |
Tax History Compared to Growth
Tax History
| Year | Tax Paid | Tax Assessment Tax Assessment Total Assessment is a certain percentage of the fair market value that is determined by local assessors to be the total taxable value of land and additions on the property. | Land | Improvement |
|---|---|---|---|---|
| 2025 | $3,599 | $304,100 | -- | -- |
| 2024 | $3,599 | $261,200 | $69,000 | $192,200 |
| 2023 | $3,469 | $248,000 | $0 | $0 |
| 2022 | $3,270 | $234,800 | $0 | $0 |
| 2021 | $2,964 | $221,600 | $69,000 | $152,600 |
| 2020 | $2,601 | $214,600 | $0 | $0 |
| 2019 | $2,516 | $207,600 | $0 | $0 |
| 2018 | $2,869 | $200,600 | $69,000 | $131,600 |
| 2017 | $2,728 | $199,067 | $0 | $0 |
| 2016 | $2,303 | $197,533 | $0 | $0 |
| 2015 | $2,303 | $196,000 | $0 | $0 |
| 2014 | $2,303 | $196,000 | $0 | $0 |
Agents Affiliated with this Home
-
Blake James

Seller's Agent in 2023
Blake James
EXP Realty, LLC
(443) 472-1139
5 in this area
125 Total Sales
-
James Real Estate Group

Seller Co-Listing Agent in 2023
James Real Estate Group
EXP Realty, LLC
(443) 472-5317
2 in this area
98 Total Sales
-
Todd Broschart

Buyer's Agent in 2023
Todd Broschart
The KW Collective
(443) 739-5625
10 in this area
65 Total Sales
-
Katherine Adams

Seller's Agent in 2022
Katherine Adams
Compass
(443) 812-1897
1 in this area
33 Total Sales
-
Olivia Farrell

Seller Co-Listing Agent in 2022
Olivia Farrell
Compass
(443) 472-0016
1 in this area
147 Total Sales
Map
Source: Bright MLS
MLS Number: MDBC2065018
APN: 13-1313551120
- 4624 Magnolia Ave
- 1722 Selma Ave
- 4606 Ridge Ave
- 1822 Woodside Ave
- 0 Belarre Ave
- 4511 Rehbaum Ave
- 0 Hannah Ave
- 1942 Catanna Ave
- 1216 Francis Ave
- 4315 Washington Blvd
- 34 Ingate Terrace
- 1011 Francis Ave
- 1152 Elm Rd
- 5536 Ashbourne Rd
- 1805 Wind Gate Rd
- 5509 Willys Ave
- 1813 Wind Gate Rd
- 5520 Thomas Ave
- 1075 Elm Rd
- 5509 Ashbourne Rd
