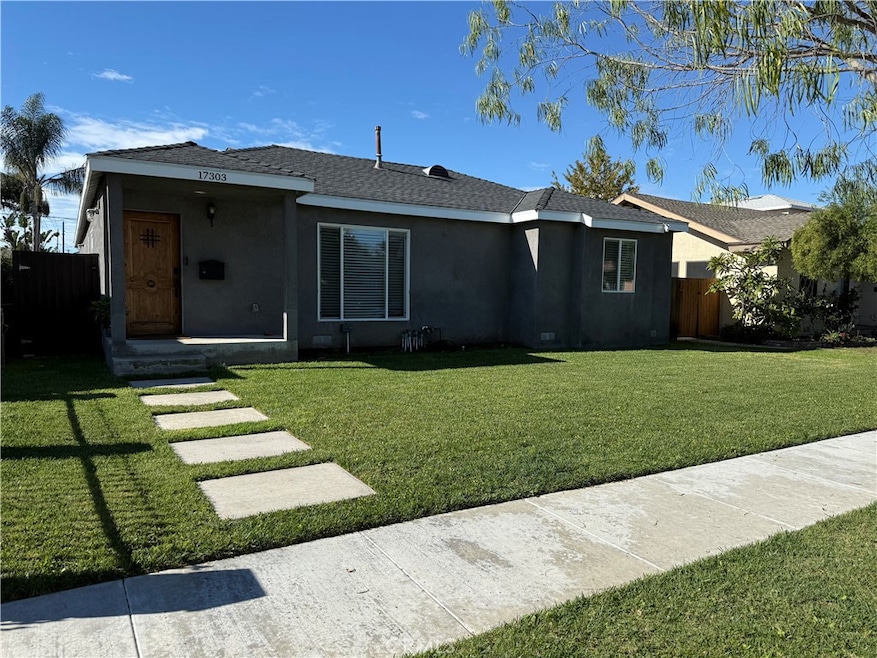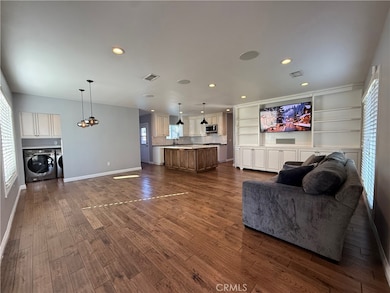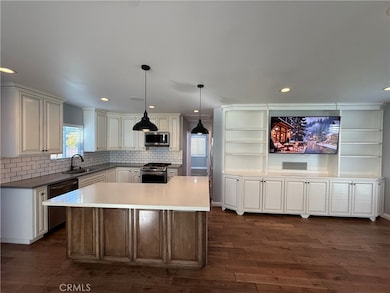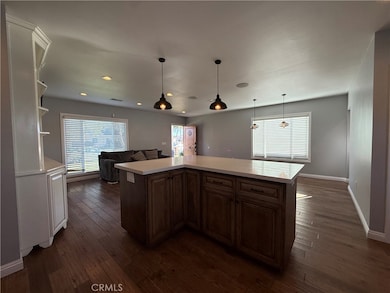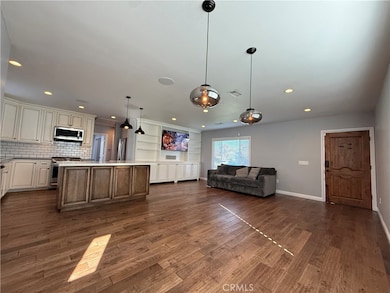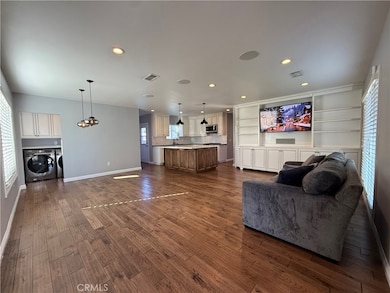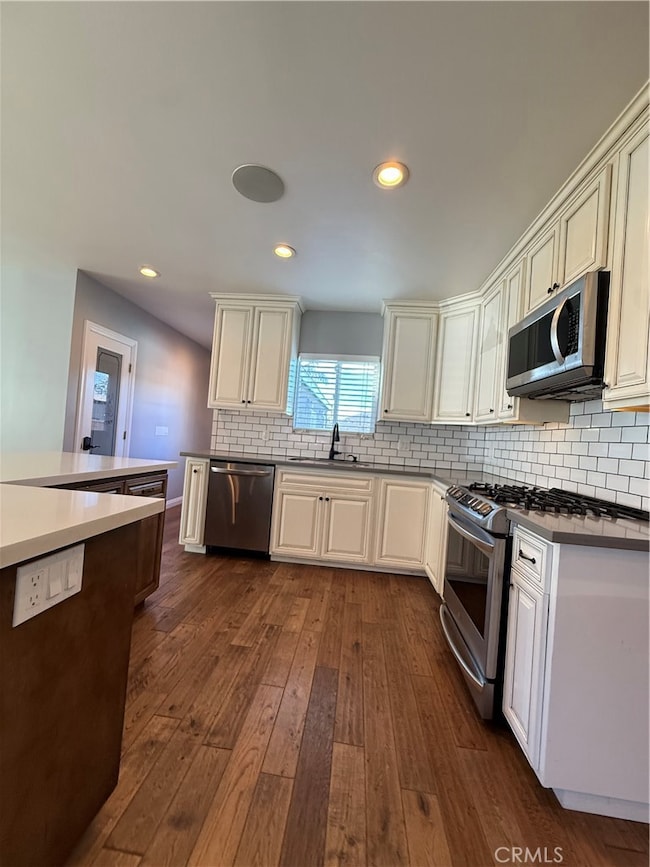17303 Wilkie Ave Torrance, CA 90504
Estimated payment $8,224/month
Highlights
- Heated In Ground Pool
- Midcentury Modern Architecture
- Lawn
- Lincoln Elementary School Rated A
- Quartz Countertops
- 5-minute walk to Descanso Park
About This Home
Prepare to fall in love! This beautifully updated home is full of thoughtful upgrades and standout features, including a major renovation & addition completed in 2017, central A/C, and a stunning saltwater Pool. Step inside to an inviting, open-concept living space highlighted by rich distressed hardwood flooring that flows seamlessly throughout. Also featuring built in surround sound speakers in the living room.
The kitchen is an entertainer’s dream with a spacious quartz island and breakfast bar, sleek white cabinetry, and stainless steel appliances. A walk-in pantry sits conveniently nearby, along with a laundry room for added charm and functionality.
Two front bedrooms share a stylishly remodeled bath featuring a subway-tiled walk-in shower. One bedroom includes a cozy nook currently used as a home office—perfect for remote work or easily convertible into a walk-in closet.
The addition boasts a third bedroom plus an impressive primary suite, complete with two walk-in closets, a spa-style bathroom with an oversized subway-tiled shower, and dual sink vanity. French doors open to a resort-inspired backyard oasis showcasing an 8-ft deep saltwater pool and spa, gazebo, outdoor bathroom, redwood fencing, and a 2-car garage with alley access.
Ideally located near freeways, shopping, dining, parks, the beach, and the incredible SoFi Stadium—this home truly has it all. Opportunities like this don’t come around often!
Listing Agent
Jason Mitchell Real Estate CA Brokerage Phone: 562-239-8819 License #01734841 Listed on: 11/18/2025
Open House Schedule
-
Wednesday, November 19, 20255:00 to 6:30 pm11/19/2025 5:00:00 PM +00:0011/19/2025 6:30:00 PM +00:00Add to Calendar
-
Saturday, November 22, 20251:00 to 4:00 pm11/22/2025 1:00:00 PM +00:0011/22/2025 4:00:00 PM +00:00Add to Calendar
Home Details
Home Type
- Single Family
Est. Annual Taxes
- $10,136
Year Built
- Built in 1948
Lot Details
- 6,125 Sq Ft Lot
- Redwood Fence
- Landscaped
- Front Yard Sprinklers
- Lawn
- Land Lease
Parking
- 2 Car Garage
- Parking Available
- Rear-Facing Garage
Home Design
- Midcentury Modern Architecture
- Entry on the 1st floor
- Shingle Roof
- Stucco
Interior Spaces
- 1,773 Sq Ft Home
- 1-Story Property
- Family Room Off Kitchen
- Living Room
- Tile Flooring
- Laundry Room
Kitchen
- Eat-In Kitchen
- Walk-In Pantry
- Dishwasher
- Quartz Countertops
- Self-Closing Cabinet Doors
Bedrooms and Bathrooms
- 4 Main Level Bedrooms
Pool
- Heated In Ground Pool
- Heated Spa
- In Ground Spa
- Fence Around Pool
Outdoor Features
- Covered Patio or Porch
- Exterior Lighting
Location
- Suburban Location
Utilities
- Central Heating and Cooling System
- 220 Volts
- Natural Gas Connected
- Tankless Water Heater
Community Details
- No Home Owners Association
Listing and Financial Details
- Legal Lot and Block 21 / 6
- Tax Tract Number 14232
- Assessor Parcel Number 4093030021
- $509 per year additional tax assessments
Map
Home Values in the Area
Average Home Value in this Area
Tax History
| Year | Tax Paid | Tax Assessment Tax Assessment Total Assessment is a certain percentage of the fair market value that is determined by local assessors to be the total taxable value of land and additions on the property. | Land | Improvement |
|---|---|---|---|---|
| 2025 | $10,136 | $892,097 | $581,460 | $310,637 |
| 2024 | $10,136 | $874,606 | $570,059 | $304,547 |
| 2023 | $9,949 | $857,458 | $558,882 | $298,576 |
| 2022 | $9,816 | $840,646 | $547,924 | $292,722 |
| 2021 | $9,639 | $824,164 | $537,181 | $286,983 |
| 2019 | $9,360 | $799,721 | $521,249 | $278,472 |
| 2018 | $6,687 | $581,000 | $465,000 | $116,000 |
| 2016 | $5,968 | $520,000 | $416,200 | $103,800 |
| 2015 | $5,161 | $451,000 | $361,000 | $90,000 |
| 2014 | $4,852 | $426,000 | $341,000 | $85,000 |
Property History
| Date | Event | Price | List to Sale | Price per Sq Ft |
|---|---|---|---|---|
| 11/18/2025 11/18/25 | For Sale | $1,400,000 | -- | $790 / Sq Ft |
Purchase History
| Date | Type | Sale Price | Title Company |
|---|---|---|---|
| Grant Deed | $542,500 | Fidelity National Title | |
| Grant Deed | $232,000 | First American Title Co | |
| Grant Deed | $200,000 | First American Title Co |
Mortgage History
| Date | Status | Loan Amount | Loan Type |
|---|---|---|---|
| Open | $417,000 | Purchase Money Mortgage | |
| Previous Owner | $185,600 | No Value Available | |
| Previous Owner | $203,000 | VA |
Source: California Regional Multiple Listing Service (CRMLS)
MLS Number: SB25256568
APN: 4093-030-021
- 17234 Ardath Ave
- 2625 Artesia Blvd Unit 73
- 2527 Artesia Blvd Unit 67
- 2406 W 177th St
- 17508 Van Ness Ave
- 16725 Elgar Ave
- 3158 W 168th St
- 17033 Glenburn Ave
- 2306 W 180th St
- 17302 Ermanita Ave
- 16626 Haas Ave
- 3151 W 182nd St
- 3482 W 171st St Unit 19
- 2605 W 163rd St
- 16411 Haas Ave
- 2044 166th St
- 16621 Cerise Ave
- 2321 W 184th St
- 1900 Artesia Blvd Unit 63
- 1900 Artesia Blvd Unit 4
- 17316 Wilkie Ave
- 17229 Atkinson Ave
- 2619 W 176th St
- 16709 Crenshaw Blvd Unit 16715 Crenshaw Blvd.
- 3313 Artesia Blvd
- 3335 Artesia Blvd
- 18003 Crenshaw Blvd Unit B
- 2039 Artesia Blvd
- 17302 Ermanita Ave
- 3505 Artesia Bl
- 16424 Van Ness Ave
- 3320 Redondo Beach Blvd
- 17302 Yukon Ave
- 2144 W 182nd St
- 16816 Yukon Ave Unit D
- 3450 Redondo Beach Blvd Unit 2
- 3635 Artesia Blvd
- 16915 Yukon Ave Unit 8
- 2006 W 180th Place
- 17575 Yukon Ave
