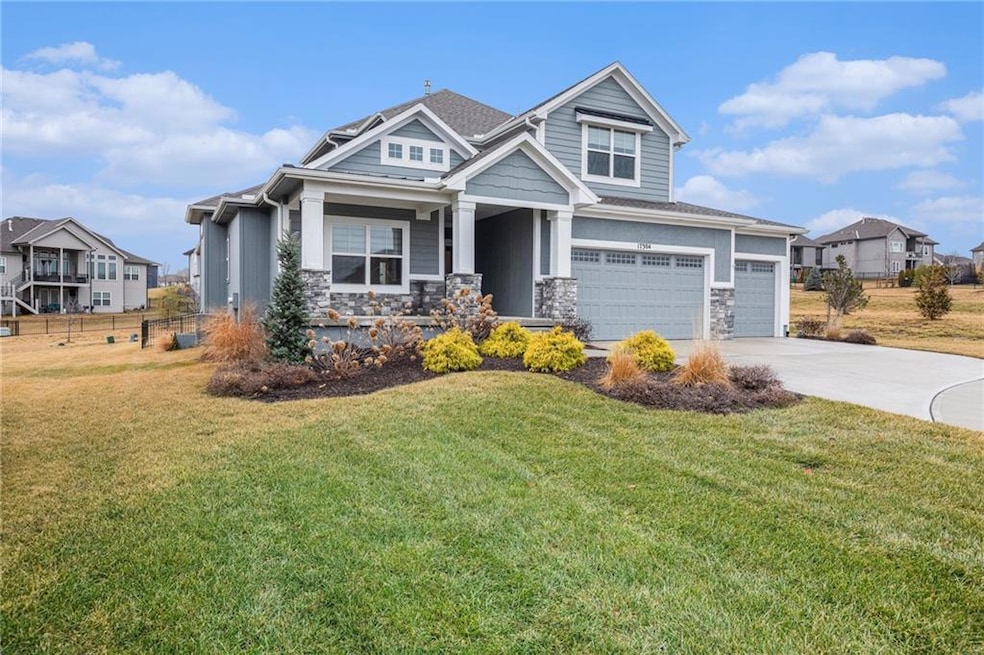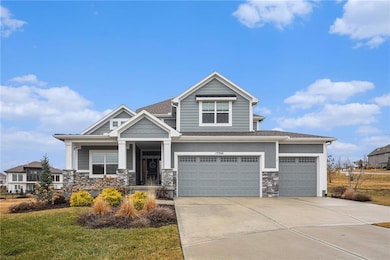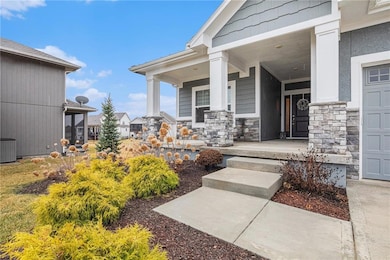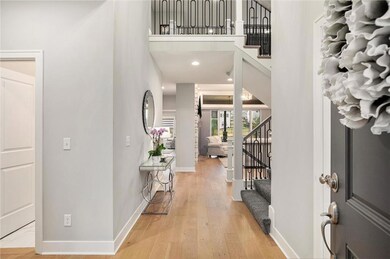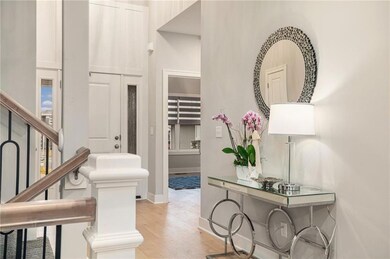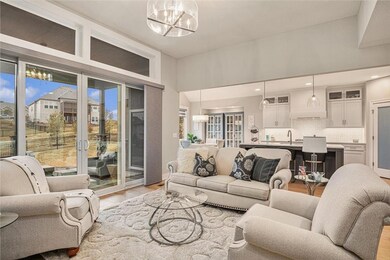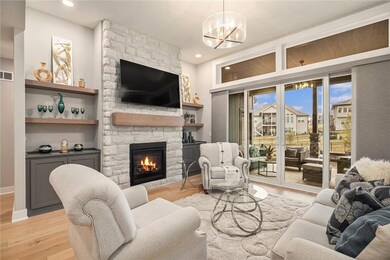
17304 Umbra St Overland Park, KS 66062
South Overland Park NeighborhoodHighlights
- Contemporary Architecture
- Wood Flooring
- Great Room with Fireplace
- Prairie Creek Elementary School Rated A-
- Loft
- Quartz Countertops
About This Home
As of April 2025Step into modern farmhouse with this stunning 4-bed, 4-bath home, ideally positioned at the end of a cul-de-sac. With a charming covered front porch, and over $40,000 in upgrades, including high-end roller shades, luxurious lighting, a private fence, additional stone accents, and garage door openers.Inside, soaring ceilings and oversized windows bathe the space in natural light, with wide-plank white oak flooring throughout the main level. The heart of the home, the chef’s kitchen, boasts quartz counters & kitchen island, enameled cabinetry with glass uppers, a premium GE Profile stainless steel appliance package, a 30” gas cooktop, and a spacious butler’s pantry. Just off the kitchen, a well-designed mudroom keeps daily life effortlessly organized.The main-level primary suite features a zero-entry walk-in shower, floating freestanding tub, and built-in bench, connected to a generous walk-in closet, and laundry room. A second main-floor bedroom offers versatility for guests or a home office.Upstairs, you'll find perfectly sized bedrooms alongside an oversized loft. Geometric-patterned tile and quartz countertops elevate every bathroom. Created for effortless entertaining, the outdoor living space is just as impressive, featuring a covered patio—ideal for year-round gatherings.Thrive & be active in Chapel Hill with two sparkling pools, scenic walking trails, and a pickleball court, all just steps from the breathtaking 1,200-acre Heritage Park. Plus, with quick & easy access to Highway 69 in six minutes or less, commuting is a breeze! This home offers everything you’ve been looking for—why wait months for new construction at a higher price when you can move in now and start living the dream?Don’t miss out—schedule your tour today!
Last Agent to Sell the Property
ReeceNichols - Country Club Plaza Brokerage Phone: 816-213-4623 License #2008007172

Home Details
Home Type
- Single Family
Est. Annual Taxes
- $10,149
Year Built
- Built in 2022
Lot Details
- 9,746 Sq Ft Lot
- Side Green Space
- Cul-De-Sac
- Aluminum or Metal Fence
HOA Fees
- $83 Monthly HOA Fees
Parking
- 3 Car Attached Garage
Home Design
- Contemporary Architecture
- Traditional Architecture
- Stone Frame
- Composition Roof
Interior Spaces
- 2,969 Sq Ft Home
- Built-In Features
- Ceiling Fan
- Thermal Windows
- Great Room with Fireplace
- Breakfast Room
- Loft
Kitchen
- Eat-In Kitchen
- Dishwasher
- Stainless Steel Appliances
- Kitchen Island
- Quartz Countertops
- Disposal
Flooring
- Wood
- Carpet
- Ceramic Tile
Bedrooms and Bathrooms
- 4 Bedrooms
- Walk-In Closet
- 4 Full Bathrooms
Laundry
- Laundry Room
- Laundry on main level
- Washer
Unfinished Basement
- Basement Fills Entire Space Under The House
- Stubbed For A Bathroom
- Basement Window Egress
Schools
- Timber Sage Elementary School
- Spring Hill High School
Additional Features
- Playground
- Central Air
Listing and Financial Details
- Assessor Parcel Number NP09150000-0386
- $0 special tax assessment
Community Details
Overview
- Association fees include curbside recycling, management, trash
- Chapel Hill Association
- Chapel Hill Subdivision
Recreation
- Community Pool
- Trails
Ownership History
Purchase Details
Home Financials for this Owner
Home Financials are based on the most recent Mortgage that was taken out on this home.Purchase Details
Home Financials for this Owner
Home Financials are based on the most recent Mortgage that was taken out on this home.Map
Similar Homes in the area
Home Values in the Area
Average Home Value in this Area
Purchase History
| Date | Type | Sale Price | Title Company |
|---|---|---|---|
| Warranty Deed | -- | Security 1St Title | |
| Warranty Deed | -- | Security 1St Title | |
| Warranty Deed | -- | First American Title |
Mortgage History
| Date | Status | Loan Amount | Loan Type |
|---|---|---|---|
| Open | $556,000 | New Conventional | |
| Closed | $556,000 | New Conventional | |
| Previous Owner | $463,250 | Construction |
Property History
| Date | Event | Price | Change | Sq Ft Price |
|---|---|---|---|---|
| 04/25/2025 04/25/25 | Sold | -- | -- | -- |
| 03/21/2025 03/21/25 | Pending | -- | -- | -- |
| 03/19/2025 03/19/25 | Price Changed | $699,000 | -3.6% | $235 / Sq Ft |
| 03/07/2025 03/07/25 | For Sale | $724,950 | +7.9% | $244 / Sq Ft |
| 02/22/2022 02/22/22 | Sold | -- | -- | -- |
| 11/29/2021 11/29/21 | Pending | -- | -- | -- |
| 08/12/2021 08/12/21 | Price Changed | $671,875 | +2.4% | $227 / Sq Ft |
| 06/02/2021 06/02/21 | Price Changed | $656,000 | +1.2% | $222 / Sq Ft |
| 05/06/2021 05/06/21 | For Sale | $648,500 | -- | $219 / Sq Ft |
Tax History
| Year | Tax Paid | Tax Assessment Tax Assessment Total Assessment is a certain percentage of the fair market value that is determined by local assessors to be the total taxable value of land and additions on the property. | Land | Improvement |
|---|---|---|---|---|
| 2024 | $10,149 | $86,768 | $18,290 | $68,478 |
| 2023 | $9,221 | $77,947 | $16,622 | $61,325 |
| 2022 | $5,786 | $48,783 | $15,118 | $33,665 |
| 2021 | $1,914 | $15,775 | $15,775 | $0 |
| 2020 | $1,463 | $11,042 | $11,042 | $0 |
| 2019 | $824 | $5,754 | $5,754 | $0 |
Source: Heartland MLS
MLS Number: 2531628
APN: NP09150000-0386
- 17336 Bradshaw St
- 17321 Gillette St
- 17441 Parkhill St
- 17220 Parkhill St
- 17328 Richards St
- 17200 Parkhill St
- 17408 Bradshaw St
- 17213 Noland St
- 17348 Richards St
- 13021 W 174th Place
- 13025 W 174th Place
- 13013 W 174th Place
- 13006 W 174th Terrace
- 17421 Gillette St
- 17400 Parkhill St
- 17416 Parkhill St
- 17425 Gillette St
- 17028 Parkhill St
- 17433 Gillette St
- 12111 W 173rd Terrace
