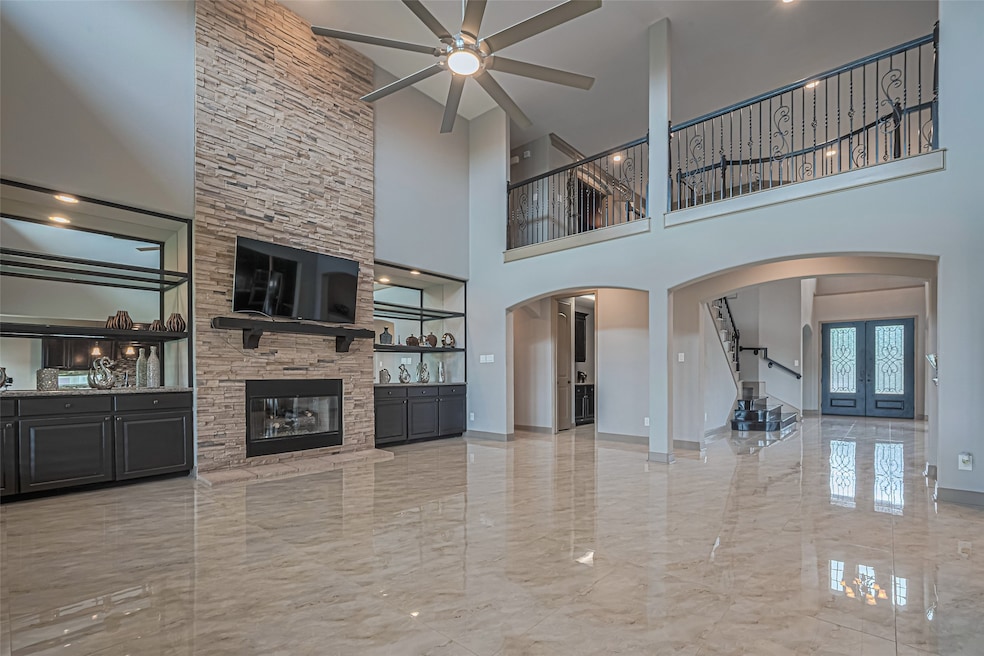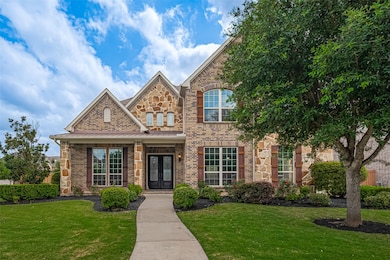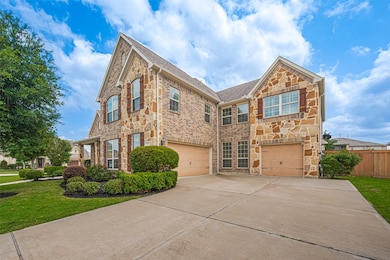
17307 Daylamani Dr Richmond, TX 77407
Aliana NeighborhoodEstimated payment $7,689/month
Highlights
- 0.4 Acre Lot
- Traditional Architecture
- Community Pool
- Malala Yousafzai Rated A
- Corner Lot
- Butlers Pantry
About This Home
MOTIVATED SELLERS!! Beautiful J. Patrick Homes with stunning Brick/stone elevation situated on an oversized Corner lot nestled in Nation’s Top selling Prestigious community of ALIANA. Boasting 5 Large bedrooms, 5 full & 2 half baths, STUDY, MEDIA,HUGE GAMEROOM, 3-car attached garage, features TWO MASTER Bedrooms great for multigenerational living. Welcome with Double Doors open to high ceiling Entry, Extensive Porcelain Tile, custom cabinetry & built-ins, exquisite lighting & beautiful Staircase. Create exceptional entertaining & seamless daily living with Chef's Kitchen, granite counters & Premium stainless Appliances that opens to Living & Dining. Seamless wood flooring on the second floor. Relax in the extended covered patio with an outdoor kitchen and Big Backyard to fit the resort style Pool. Amenities include Playgrounds, Lakes, Walking trails, 2 Clubhouses with Gyms, Pools, & Tennis courts. Located near GP 99, Hwy 90, & WP Tollway. Excellent FBISD Schools!
Home Details
Home Type
- Single Family
Est. Annual Taxes
- $20,906
Year Built
- Built in 2015
Lot Details
- 0.4 Acre Lot
- Corner Lot
HOA Fees
- $108 Monthly HOA Fees
Parking
- 3 Car Attached Garage
Home Design
- Traditional Architecture
- Brick Exterior Construction
- Slab Foundation
- Composition Roof
- Cement Siding
- Stone Siding
Interior Spaces
- 5,213 Sq Ft Home
- 2-Story Property
- Ceiling Fan
- Gas Log Fireplace
- Electric Dryer Hookup
Kitchen
- Butlers Pantry
- Convection Oven
- Gas Cooktop
- Microwave
- Dishwasher
- Kitchen Island
- Disposal
Bedrooms and Bathrooms
- 5 Bedrooms
Schools
- Malala Elementary School
- Garcia Middle School
- Austin High School
Additional Features
- Energy-Efficient Lighting
- Central Heating and Cooling System
Community Details
Overview
- Association fees include clubhouse, recreation facilities
- Aliana HOA, Phone Number (281) 207-6750
- Built by J Patrick Homes
- Aliana Sec Subdivision
Recreation
- Community Pool
Map
Home Values in the Area
Average Home Value in this Area
Tax History
| Year | Tax Paid | Tax Assessment Tax Assessment Total Assessment is a certain percentage of the fair market value that is determined by local assessors to be the total taxable value of land and additions on the property. | Land | Improvement |
|---|---|---|---|---|
| 2025 | $19,123 | $968,265 | $160,550 | $807,715 |
| 2024 | $19,123 | $843,370 | $68,123 | $775,247 |
| 2023 | $17,434 | $766,700 | $0 | $770,696 |
| 2022 | $17,581 | $697,000 | $6,450 | $690,550 |
| 2021 | $19,218 | $633,640 | $123,500 | $510,140 |
| 2020 | $19,182 | $603,500 | $123,500 | $480,000 |
| 2019 | $19,175 | $578,780 | $123,500 | $455,280 |
| 2018 | $18,988 | $572,260 | $123,500 | $448,760 |
| 2017 | $19,574 | $599,690 | $123,500 | $476,190 |
| 2016 | $19,105 | $585,320 | $123,500 | $461,820 |
| 2015 | $1,769 | $54,000 | $54,000 | $0 |
| 2014 | $411 | $12,500 | $12,500 | $0 |
Property History
| Date | Event | Price | Change | Sq Ft Price |
|---|---|---|---|---|
| 07/18/2025 07/18/25 | For Sale | $1,080,000 | -- | $207 / Sq Ft |
Purchase History
| Date | Type | Sale Price | Title Company |
|---|---|---|---|
| Warranty Deed | -- | None Available | |
| Deed | -- | -- | |
| Deed | -- | -- |
Mortgage History
| Date | Status | Loan Amount | Loan Type |
|---|---|---|---|
| Open | $400,000 | New Conventional |
Similar Homes in Richmond, TX
Source: Houston Association of REALTORS®
MLS Number: 73911565
APN: 1001-36-002-0070-907
- 17207 Kilmahew Place
- 11315 Rossie Moor Ln
- 11319 Rossie Moor Ln
- 11507 Jonstone Paisley Ct
- 11106 Wishaw Way
- 11530 Gowanhill Dr
- 17010 Pitkennedy Path
- 11114 Raiselands Dr
- 17014 Wellinghoff Ct
- 17314 Barzun Way
- 11314 Aberdour Dr
- 17315 Tomintoul Path
- 17414 Waeback Dr
- 17506 Waeback Dr
- 11527 Taagan Ln
- 11802 Sendera Ln
- 0 Denver Miller Rd
- 4911 Shiloh Lake Dr
- 17715 Netherby Ln
- 10827 Naburn Gate
- 11507 Jonstone Paisley Ct
- 17519 Murrayfield Ct
- 11011 Kirker Ln
- 11002 Kirker Ln
- 11111 Glasgill Ct
- 17322 Milrig Ct
- 16626 Pademelon Dr
- 17203 Bland Mills Ln
- 16919 Talisker Ct
- 16818 Talisker Dr
- 16418 Pademelon Dr
- 17603 Yorkhill Ct
- 10811 Croftmore Dr
- 16414 Pademelon Dr
- 17015 Kirkton Moor Dr
- 16315 Woma Ct
- 10607 Pilkington Dr
- 10310 Rouken Glen Ct
- 18122 Glenlyon Dr
- 17003 Fairway Glen Ln






