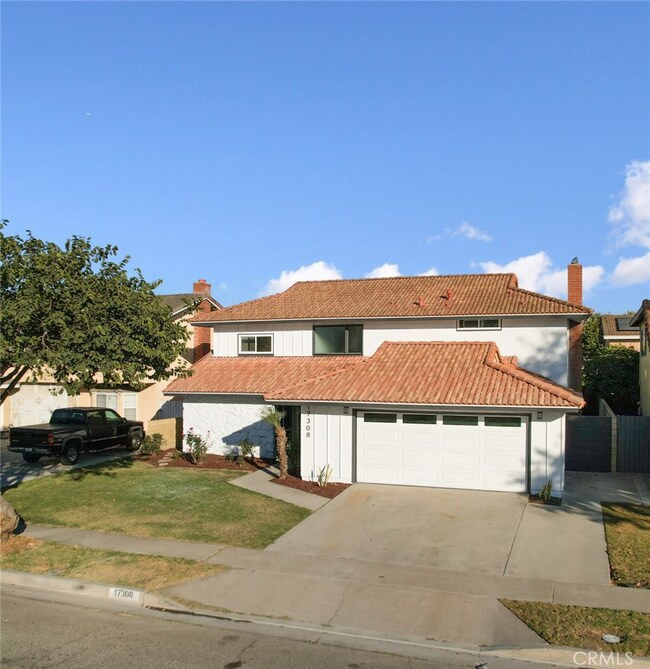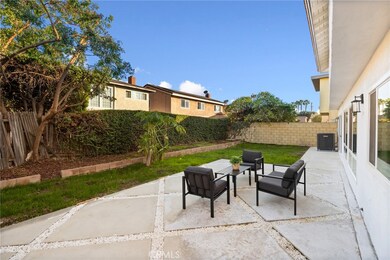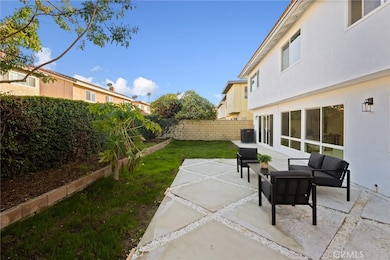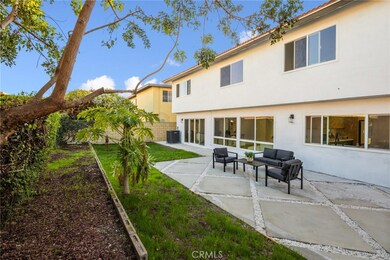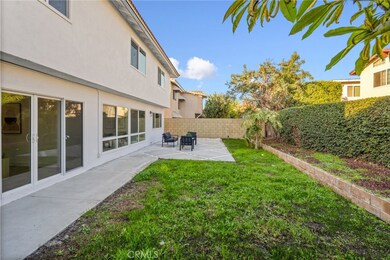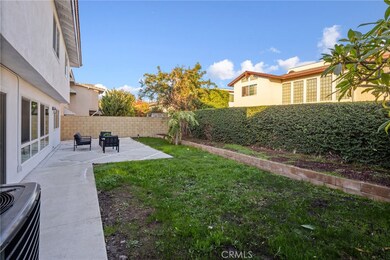
17308 Horst Ave Cerritos, CA 90703
Highlights
- Primary Bedroom Suite
- Private Yard
- Neighborhood Views
- Ross (Faye) Middle School Rated A-
- No HOA
- 2 Car Attached Garage
About This Home
As of January 2025Majestically Remodeled Two-Story Home with Entertainer’s Floorplan and Fenced Backyard! Located in an extremely desirable area just moments from highways and shopping, this 2,424sqft residence unequivocally captures the modern aesthetic of intimate gathering spaces. Fresh landscaping adds to the immense curb appeal, while the board and batten siding adds a contemporary vibe. Light and bright interiors create an inviting aura of creativity and versatility. Allow yourself to bask in the subtle grandeur of double front doors, soaring ceilings, organically shaped light fixtures, stunning wood floors, and an open staircase. Ideal for substantial furnishings, the spacious living room promises easy conversation, while the cozy family room delights with a feature wall boasting a sleek gas fireplace. Reimagined with both elegance and function, the gorgeous eat-in gourmet kitchen dazzles with new stainless-steel appliances, quartz countertops, two-tone European-inspired cabinetry, breakfast bar island, gas stove, and an adjoining dining area featuring direct outdoor access. Enclosed with privacy-in-mind, the backyard impresses with a paved patio and ample greenspace. Explore the upper-level to find everyday luxury. Ideally fashioned for bliss-seekers, the sizeable primary bedroom affords plenty of closet space and an en suite. Experience elevated self-care with a quartz-topped vanity, trendy light fixtures, and an oversized step-in shower. Three extra bedrooms enjoy dedicated closets and may be suitable for home offices and flex spaces. The full hallway guest bathroom dazzles with a quartz-topped dual sink vanity, two mirrors, custom tile-work, and a shower/tub combo. Additional considerations include an attached two-car garage, laundry area, brand-new half bathroom, NO HOA, NEW HVAC, near restaurants, schools, parks, and entertainment, and more! Choose the good life for you and your loved ones. Call now to schedule your tour of this ultra-luxe and advantage-packed home!
Last Agent to Sell the Property
Universal Elite Realty Brokerage Phone: 626-353-2384 License #01946974 Listed on: 11/24/2024

Home Details
Home Type
- Single Family
Est. Annual Taxes
- $12,391
Year Built
- Built in 1967
Lot Details
- 5,116 Sq Ft Lot
- Rectangular Lot
- Paved or Partially Paved Lot
- Level Lot
- Sprinklers on Timer
- Private Yard
- Property is zoned CERS5000
Parking
- 2 Car Attached Garage
Interior Spaces
- 2,424 Sq Ft Home
- 2-Story Property
- Entryway
- Family Room with Fireplace
- Living Room
- Neighborhood Views
Bedrooms and Bathrooms
- 4 Bedrooms
- All Upper Level Bedrooms
- Primary Bedroom Suite
- 3 Full Bathrooms
Laundry
- Laundry Room
- Laundry in Garage
- Washer and Gas Dryer Hookup
Utilities
- Central Heating and Cooling System
Community Details
- No Home Owners Association
Listing and Financial Details
- Tax Lot 54
- Tax Tract Number 25406
- Assessor Parcel Number 7033001014
- $586 per year additional tax assessments
- Seller Considering Concessions
Ownership History
Purchase Details
Home Financials for this Owner
Home Financials are based on the most recent Mortgage that was taken out on this home.Purchase Details
Home Financials for this Owner
Home Financials are based on the most recent Mortgage that was taken out on this home.Purchase Details
Home Financials for this Owner
Home Financials are based on the most recent Mortgage that was taken out on this home.Purchase Details
Home Financials for this Owner
Home Financials are based on the most recent Mortgage that was taken out on this home.Purchase Details
Home Financials for this Owner
Home Financials are based on the most recent Mortgage that was taken out on this home.Purchase Details
Home Financials for this Owner
Home Financials are based on the most recent Mortgage that was taken out on this home.Purchase Details
Purchase Details
Home Financials for this Owner
Home Financials are based on the most recent Mortgage that was taken out on this home.Purchase Details
Home Financials for this Owner
Home Financials are based on the most recent Mortgage that was taken out on this home.Similar Homes in the area
Home Values in the Area
Average Home Value in this Area
Purchase History
| Date | Type | Sale Price | Title Company |
|---|---|---|---|
| Grant Deed | $1,358,000 | None Listed On Document | |
| Grant Deed | $1,110,000 | All California Title | |
| Interfamily Deed Transfer | -- | -- | |
| Interfamily Deed Transfer | -- | Stewart Title Of California | |
| Grant Deed | $779,000 | Orange Coast Title Company | |
| Interfamily Deed Transfer | -- | Commonwealth Land Title Co | |
| Gift Deed | -- | -- | |
| Interfamily Deed Transfer | $245,000 | -- | |
| Grant Deed | $245,000 | -- |
Mortgage History
| Date | Status | Loan Amount | Loan Type |
|---|---|---|---|
| Open | $1,086,400 | New Conventional | |
| Previous Owner | $780,000 | New Conventional | |
| Previous Owner | $185,000 | Unknown | |
| Previous Owner | $155,000 | Unknown | |
| Previous Owner | $155,800 | Credit Line Revolving | |
| Previous Owner | $300,000 | Credit Line Revolving | |
| Previous Owner | $623,200 | New Conventional | |
| Previous Owner | $375,000 | Stand Alone First | |
| Previous Owner | $112,000 | Credit Line Revolving | |
| Previous Owner | $49,000 | Stand Alone Second | |
| Previous Owner | $196,000 | Purchase Money Mortgage | |
| Previous Owner | $196,000 | Purchase Money Mortgage |
Property History
| Date | Event | Price | Change | Sq Ft Price |
|---|---|---|---|---|
| 01/23/2025 01/23/25 | Sold | $1,358,000 | 0.0% | $560 / Sq Ft |
| 12/17/2024 12/17/24 | Pending | -- | -- | -- |
| 11/24/2024 11/24/24 | For Sale | $1,358,000 | +22.3% | $560 / Sq Ft |
| 09/13/2024 09/13/24 | Sold | $1,110,000 | -0.9% | $458 / Sq Ft |
| 08/28/2024 08/28/24 | Price Changed | $1,120,000 | -7.4% | $462 / Sq Ft |
| 08/20/2024 08/20/24 | For Sale | $1,210,000 | +9.0% | $499 / Sq Ft |
| 08/19/2024 08/19/24 | Off Market | $1,110,000 | -- | -- |
| 08/03/2024 08/03/24 | Price Changed | $1,210,000 | -6.9% | $499 / Sq Ft |
| 07/24/2024 07/24/24 | For Sale | $1,300,000 | -- | $536 / Sq Ft |
Tax History Compared to Growth
Tax History
| Year | Tax Paid | Tax Assessment Tax Assessment Total Assessment is a certain percentage of the fair market value that is determined by local assessors to be the total taxable value of land and additions on the property. | Land | Improvement |
|---|---|---|---|---|
| 2024 | $12,391 | $1,043,678 | $720,799 | $322,879 |
| 2023 | $11,977 | $1,023,215 | $706,666 | $316,549 |
| 2022 | $11,795 | $1,003,153 | $692,810 | $310,343 |
| 2021 | $11,513 | $983,484 | $679,226 | $304,258 |
| 2019 | $10,563 | $894,000 | $617,000 | $277,000 |
| 2018 | $9,036 | $804,000 | $555,000 | $249,000 |
| 2016 | $8,235 | $732,000 | $505,000 | $227,000 |
| 2015 | $7,629 | $675,000 | $465,800 | $209,200 |
| 2014 | $6,488 | $571,000 | $394,000 | $177,000 |
Agents Affiliated with this Home
-
Stephen Eng

Seller's Agent in 2025
Stephen Eng
Universal Elite Realty
(626) 353-2384
7 in this area
64 Total Sales
-
Ramya Sundararaman
R
Buyer's Agent in 2025
Ramya Sundararaman
Crown Realty and Finance, Inc.
(714) 989-6478
13 in this area
64 Total Sales
-
VITRIA KARYOATMODJO

Seller's Agent in 2024
VITRIA KARYOATMODJO
Partner Real Estate
(818) 288-8882
1 in this area
30 Total Sales
-
Michelle Leonardi
M
Seller Co-Listing Agent in 2024
Michelle Leonardi
Partner Real Estate
(626) 341-3115
1 in this area
76 Total Sales
Map
Source: California Regional Multiple Listing Service (CRMLS)
MLS Number: AR24239888
APN: 7033-001-014
- 12152 Napoli Dr
- 12161 Napoli Dr
- 0 170th St
- 12026 169th St
- 12018 169th St
- 11942 Shasta Cir
- 17821 Horst Ave
- 11818 167th St
- 16719 Judy Way
- 16806 Judy Way
- 16644 Pioneer Blvd
- 12525 Semora St
- 11722 Arkansas St Unit B
- 11720 Arkansas St Unit B
- 11716 Arkansas St Unit E
- 16329 Cherry Fall Ln
- 11710 Arkansas St Unit D
- 12121 163rd St
- 12007 163rd St
- 11733 166th St Unit 33

