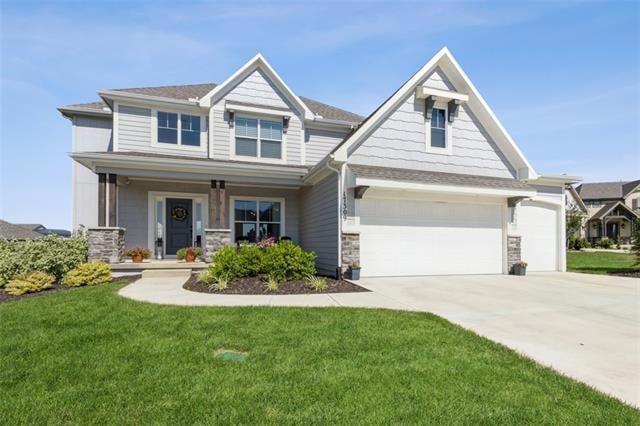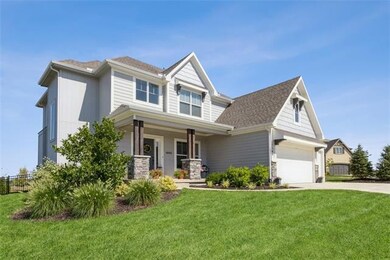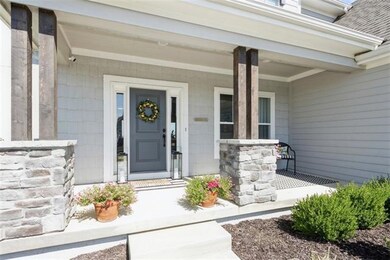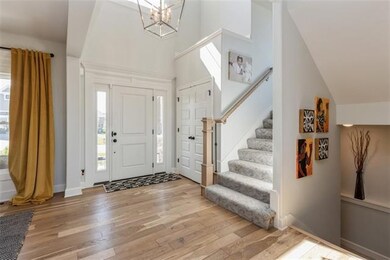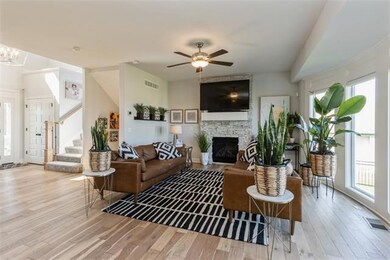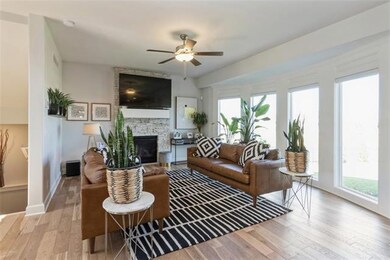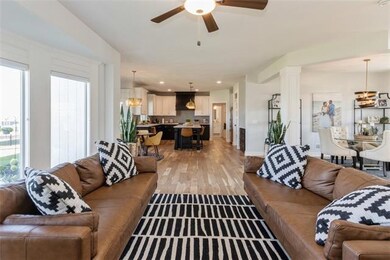
17309 Noland St Overland Park, KS 66221
South Overland Park NeighborhoodHighlights
- Custom Closet System
- Vaulted Ceiling
- Wood Flooring
- Prairie Creek Elementary School Rated A-
- Traditional Architecture
- Main Floor Bedroom
About This Home
As of September 2022Award-winning Chapel Hill 3-year-old beauty sitting on a cul-de-sac! A covered front porch greets you along with pristine landscaping. Two-story entryway, gleaming hardwoods and natural light are some of the first features you'll notice. Open floor plan makes living and entertaining a breeze. Great room features cozy fireplace and a wall of windows. Kitchen features custom cabinetry, upgraded paint and lighting. All kitchen appliances stay. Large pantry and island. You'll love the huge mudroom area - storage, charging station, wall hooks and a built-in bench make staying organized easy. 5th bedroom on the main level can be used for an office or playroom.Generous primary suite features double vanities, soaker tub, huge walk-in closet and custom wallpaper. Bedroom level laundry room. The backyard is fully fenced with new black iron fencing and backs to hard to find green space. Enjoy it all from your covered patio. New professional landscaping was recently completed. Neighborhood boasts 2 pools, miles of trail systems, expanded play area, clubhouse and pickle ball court!
Last Agent to Sell the Property
ReeceNichols -The Village License #SP00235836 Listed on: 07/20/2022

Home Details
Home Type
- Single Family
Est. Annual Taxes
- $7,040
Year Built
- Built in 2018
Lot Details
- 10,454 Sq Ft Lot
- Side Green Space
- Cul-De-Sac
- Sprinkler System
HOA Fees
- $75 Monthly HOA Fees
Parking
- 3 Car Attached Garage
Home Design
- Traditional Architecture
- Composition Roof
- Lap Siding
- Stone Trim
Interior Spaces
- 3,018 Sq Ft Home
- Vaulted Ceiling
- Mud Room
- Great Room with Fireplace
- Formal Dining Room
- Wood Flooring
- Basement
- Sump Pump
- Laundry Room
Kitchen
- Breakfast Room
- Electric Oven or Range
- Dishwasher
- Stainless Steel Appliances
- Kitchen Island
- Disposal
Bedrooms and Bathrooms
- 5 Bedrooms
- Main Floor Bedroom
- Custom Closet System
- Walk-In Closet
- 4 Full Bathrooms
Outdoor Features
- Enclosed patio or porch
- Playground
Schools
- Timber Sage Elementary School
- Spring Hill High School
Utilities
- Forced Air Heating and Cooling System
Listing and Financial Details
- Exclusions: See Disclosure
- Assessor Parcel Number NP09150000-0362
Community Details
Overview
- Association fees include curbside recycling, trash pick up
- First Service Residential Association
- Chapel Hill Subdivision, Riley Iii Floorplan
Recreation
- Community Pool
- Trails
Ownership History
Purchase Details
Home Financials for this Owner
Home Financials are based on the most recent Mortgage that was taken out on this home.Purchase Details
Home Financials for this Owner
Home Financials are based on the most recent Mortgage that was taken out on this home.Purchase Details
Home Financials for this Owner
Home Financials are based on the most recent Mortgage that was taken out on this home.Similar Homes in the area
Home Values in the Area
Average Home Value in this Area
Purchase History
| Date | Type | Sale Price | Title Company |
|---|---|---|---|
| Warranty Deed | -- | Continental Title Company | |
| Warranty Deed | -- | Platinum Title Llc | |
| Warranty Deed | -- | Stewart Title Company |
Mortgage History
| Date | Status | Loan Amount | Loan Type |
|---|---|---|---|
| Open | $571,425 | New Conventional | |
| Previous Owner | $490,200 | New Conventional | |
| Previous Owner | $383,200 | New Conventional | |
| Previous Owner | $396,000 | Stand Alone Refi Refinance Of Original Loan |
Property History
| Date | Event | Price | Change | Sq Ft Price |
|---|---|---|---|---|
| 09/13/2022 09/13/22 | Sold | -- | -- | -- |
| 07/20/2022 07/20/22 | For Sale | $560,000 | +8.5% | $186 / Sq Ft |
| 10/26/2020 10/26/20 | Sold | -- | -- | -- |
| 08/30/2020 08/30/20 | Pending | -- | -- | -- |
| 08/21/2020 08/21/20 | For Sale | $516,000 | +7.7% | $171 / Sq Ft |
| 05/24/2019 05/24/19 | Sold | -- | -- | -- |
| 04/21/2019 04/21/19 | Pending | -- | -- | -- |
| 04/27/2018 04/27/18 | For Sale | $479,175 | -- | $172 / Sq Ft |
Tax History Compared to Growth
Tax History
| Year | Tax Paid | Tax Assessment Tax Assessment Total Assessment is a certain percentage of the fair market value that is determined by local assessors to be the total taxable value of land and additions on the property. | Land | Improvement |
|---|---|---|---|---|
| 2024 | $9,119 | $78,073 | $18,570 | $59,503 |
| 2023 | $8,754 | $74,025 | $16,876 | $57,149 |
| 2022 | $7,919 | $66,596 | $15,350 | $51,246 |
| 2021 | $7,190 | $59,340 | $15,350 | $43,990 |
| 2020 | $7,040 | $58,293 | $15,350 | $42,943 |
| 2019 | $7,023 | $58,305 | $13,332 | $44,973 |
| 2018 | $757 | $6,492 | $6,492 | $0 |
| 2017 | $0 | $0 | $0 | $0 |
Agents Affiliated with this Home
-

Seller's Agent in 2022
Lauren Anderson
ReeceNichols -The Village
(913) 226-9675
8 in this area
342 Total Sales
-

Buyer's Agent in 2022
Tom Balsbaugh
Crown Realty
(913) 203-7025
2 in this area
30 Total Sales
-

Seller's Agent in 2020
The Collective Team
Compass Realty Group
(913) 359-9333
31 in this area
594 Total Sales
-
J
Seller Co-Listing Agent in 2020
Jennifer Weaver
Compass Realty Group
(816) 280-2773
40 in this area
281 Total Sales
-

Buyer's Agent in 2020
Krystle Espinoza
BHG Kansas City Homes
(816) 377-4600
1 in this area
102 Total Sales
-

Seller's Agent in 2019
William Gerue
Weichert, Realtors Welch & Com
(913) 285-8329
165 in this area
182 Total Sales
Map
Source: Heartland MLS
MLS Number: 2394810
APN: NP09150000-0362
- 17316 Noland St
- 17421 Gillette St
- 13012 W 174th Place
- 17400 Parkhill St
- 12111 W 173rd Terrace
- 12110 W 173rd Terrace
- 17205 Hauser St
- 17321 Gillette St
- 17348 Richards St
- 17224 Haskins St
- 17441 Parkhill St
- 17404 Crystal St
- 15296 W 173rd Terrace
- 12705 W 174th St
- 13021 W 174th Place
- 13025 W 174th Place
- 13013 W 174th Place
- 13428 W 172nd St
- 17408 Bradshaw St
- 13300 W 174th Place
