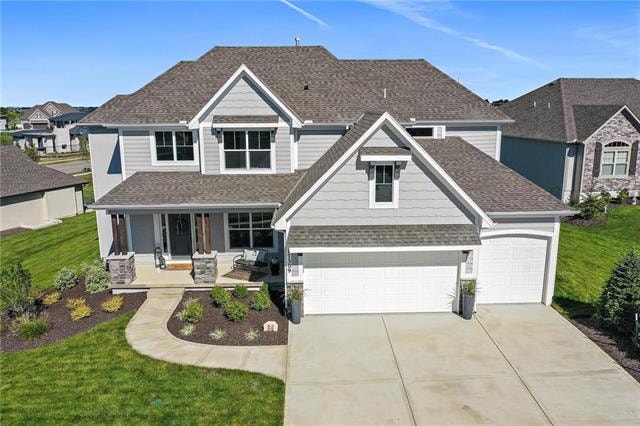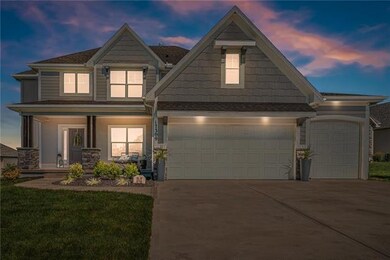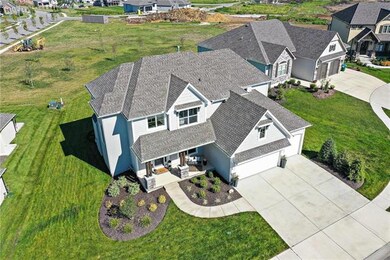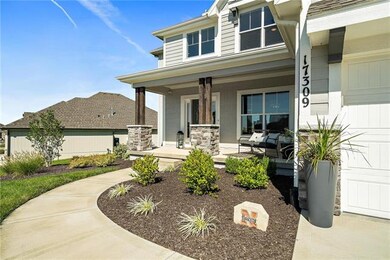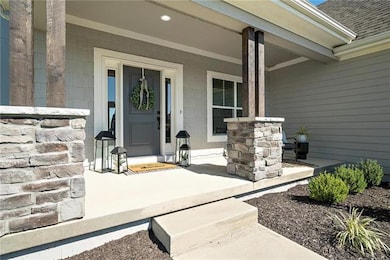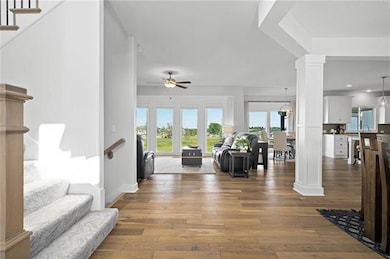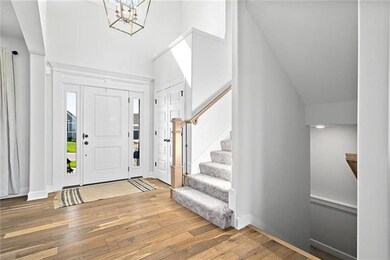
17309 Noland St Overland Park, KS 66221
South Overland Park NeighborhoodHighlights
- Custom Closet System
- Vaulted Ceiling
- Wood Flooring
- Prairie Creek Elementary School Rated A-
- Traditional Architecture
- Main Floor Bedroom
About This Home
As of September 2022Gorgeous Modern 1 yr old home situated on a cul-de-sac backing to open GREEN SPACE is a true delight! Open floor plan w/ gorgeous hardwood floors & custom cabinetry is the perfect space for spending time w/ family. Main level 5th bdrm could dbl as a home office. Light & airy kitchen provides plenty of space for food prep & boasts a lg pantry & island. Relax in the master suite w/spa like soaker tub,WI shower & amazing closet. Professionally landscaped and custom window treatments add the finishing touch. Enjoy! Award Winning Chapel Hill boasts over 70 acres of green space! Homeowners enjoy miles of trails that will connect to the Jo Co. Trail System. The neighborhood pool & play area are sure to please! Just opened-- A brand new Clubhouse & 2nd Pool Complex with expanded play ground & pickle ball court!
Home Details
Home Type
- Single Family
Est. Annual Taxes
- $9,119
Year Built
- Built in 2018
Lot Details
- 10,524 Sq Ft Lot
- Side Green Space
- Cul-De-Sac
- Sprinkler System
HOA Fees
- $75 Monthly HOA Fees
Parking
- 3 Car Attached Garage
Home Design
- Traditional Architecture
- Composition Roof
- Lap Siding
- Stone Trim
Interior Spaces
- 3,018 Sq Ft Home
- Vaulted Ceiling
- Mud Room
- Great Room with Fireplace
- Formal Dining Room
- Wood Flooring
- Basement
- Sump Pump
- Laundry Room
Kitchen
- Breakfast Room
- Kitchen Island
Bedrooms and Bathrooms
- 5 Bedrooms
- Main Floor Bedroom
- Custom Closet System
- Walk-In Closet
- 4 Full Bathrooms
Outdoor Features
- Enclosed patio or porch
- Playground
Schools
- Timber Sage Elementary School
- Spring Hill High School
Utilities
- Forced Air Heating and Cooling System
Listing and Financial Details
- Exclusions: See Disclosure
- Assessor Parcel Number NP09150000-0362
Community Details
Overview
- Association fees include curbside recycling, trash pick up
- Chapel Hill Subdivision, Riley Iii Floorplan
Recreation
- Community Pool
- Trails
Ownership History
Purchase Details
Home Financials for this Owner
Home Financials are based on the most recent Mortgage that was taken out on this home.Purchase Details
Home Financials for this Owner
Home Financials are based on the most recent Mortgage that was taken out on this home.Purchase Details
Home Financials for this Owner
Home Financials are based on the most recent Mortgage that was taken out on this home.Similar Homes in the area
Home Values in the Area
Average Home Value in this Area
Purchase History
| Date | Type | Sale Price | Title Company |
|---|---|---|---|
| Warranty Deed | -- | Continental Title Company | |
| Warranty Deed | -- | Platinum Title Llc | |
| Warranty Deed | -- | Stewart Title Company |
Mortgage History
| Date | Status | Loan Amount | Loan Type |
|---|---|---|---|
| Open | $571,425 | New Conventional | |
| Previous Owner | $490,200 | New Conventional | |
| Previous Owner | $383,200 | New Conventional | |
| Previous Owner | $396,000 | Stand Alone Refi Refinance Of Original Loan |
Property History
| Date | Event | Price | Change | Sq Ft Price |
|---|---|---|---|---|
| 09/13/2022 09/13/22 | Sold | -- | -- | -- |
| 07/20/2022 07/20/22 | For Sale | $560,000 | +8.5% | $186 / Sq Ft |
| 10/26/2020 10/26/20 | Sold | -- | -- | -- |
| 08/30/2020 08/30/20 | Pending | -- | -- | -- |
| 08/21/2020 08/21/20 | For Sale | $516,000 | +7.7% | $171 / Sq Ft |
| 05/24/2019 05/24/19 | Sold | -- | -- | -- |
| 04/21/2019 04/21/19 | Pending | -- | -- | -- |
| 04/27/2018 04/27/18 | For Sale | $479,175 | -- | $172 / Sq Ft |
Tax History Compared to Growth
Tax History
| Year | Tax Paid | Tax Assessment Tax Assessment Total Assessment is a certain percentage of the fair market value that is determined by local assessors to be the total taxable value of land and additions on the property. | Land | Improvement |
|---|---|---|---|---|
| 2024 | $9,119 | $78,073 | $18,570 | $59,503 |
| 2023 | $8,754 | $74,025 | $16,876 | $57,149 |
| 2022 | $7,919 | $66,596 | $15,350 | $51,246 |
| 2021 | $7,190 | $59,340 | $15,350 | $43,990 |
| 2020 | $7,040 | $58,293 | $15,350 | $42,943 |
| 2019 | $7,023 | $58,305 | $13,332 | $44,973 |
| 2018 | $757 | $6,492 | $6,492 | $0 |
| 2017 | $0 | $0 | $0 | $0 |
Agents Affiliated with this Home
-

Seller's Agent in 2022
Lauren Anderson
ReeceNichols -The Village
(913) 226-9675
8 in this area
340 Total Sales
-

Buyer's Agent in 2022
Tom Balsbaugh
Crown Realty
(913) 203-7025
2 in this area
30 Total Sales
-

Seller's Agent in 2020
The Collective Team
Compass Realty Group
(913) 359-9333
31 in this area
594 Total Sales
-
J
Seller Co-Listing Agent in 2020
Jennifer Weaver
Compass Realty Group
(816) 280-2773
39 in this area
280 Total Sales
-

Buyer's Agent in 2020
Krystle Espinoza
BHG Kansas City Homes
(816) 377-4600
1 in this area
102 Total Sales
-

Seller's Agent in 2019
William Gerue
Weichert, Realtors Welch & Com
(913) 285-8329
164 in this area
181 Total Sales
Map
Source: Heartland MLS
MLS Number: 2238395
APN: NP09150000-0362
- 17316 Noland St
- 17421 Gillette St
- 13012 W 174th Place
- 17400 Parkhill St
- 12111 W 173rd Terrace
- 12110 W 173rd Terrace
- 17205 Hauser St
- 17321 Gillette St
- 17348 Richards St
- 17224 Haskins St
- 17441 Parkhill St
- 17404 Crystal St
- 15296 W 173rd Terrace
- 12705 W 174th St
- 13021 W 174th Place
- 13025 W 174th Place
- 13013 W 174th Place
- 13428 W 172nd St
- 17408 Bradshaw St
- 13300 W 174th Place
