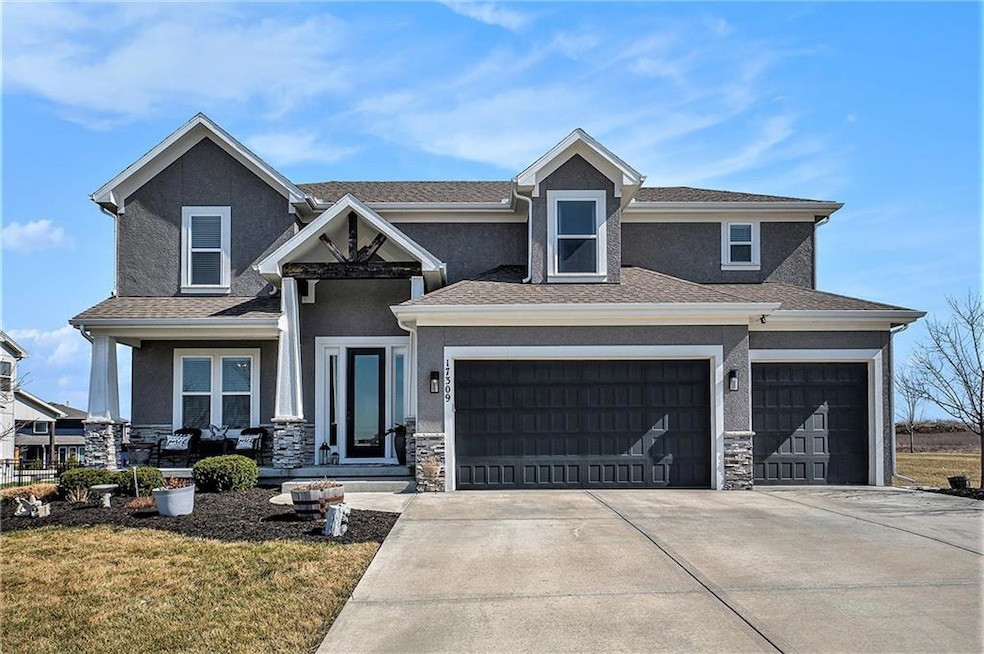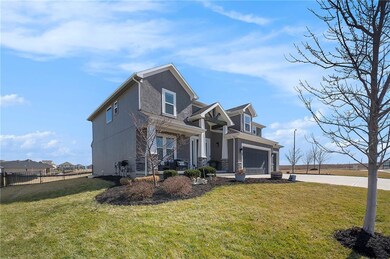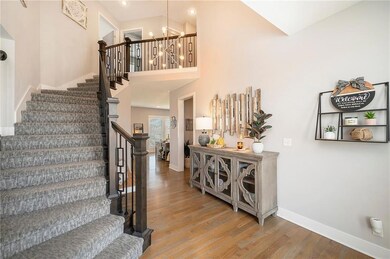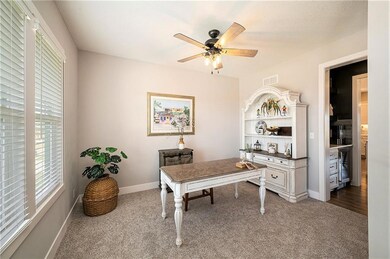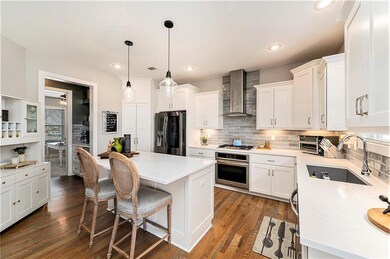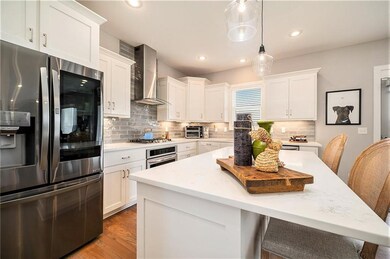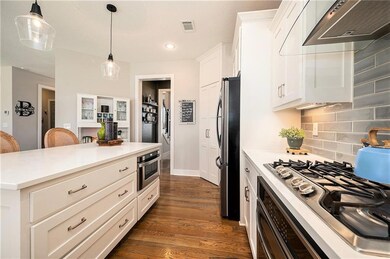
17309 S Allman Rd Olathe, KS 66062
Highlights
- Custom Closet System
- Clubhouse
- Traditional Architecture
- Prairie Creek Elementary School Rated A-
- Recreation Room
- Wood Flooring
About This Home
As of May 2025Welcome home to this beautiful 2 story located in popular Boulder Hills subdivision. Built in 2019, just shy of 3500 square feet and located on a spacious lot. Once you enter through the front door you will be greeted with soaring ceilings, a curbed staircase and an entry that opens to the main level. Semi-open floor plan with all the perfect updates one desires. Stunning kitchen boasts quartz counter tops & back splash, gas cook top and hood, island with additional seating, SS appliances, walk-in pantry, and built-in area with wine fridge. Breakfast area off the kitchen. Kitchen opens to living room with floor to ceiling stone gas fire place, built-ins and cute office area. Dining room, mud room, and half bath are also located on the main level. Step out back to a covered patio overlooking the fully fenced in flat yard! Primary suite is located upstairs with spa like featuring soaker tub, walk-in shower, and fabulous walk-in closet. Laundry room is located off the master. Three additional bedrooms are located up with 2 full baths. Lower level has a great family room with 5th bedroom & bath, and exercise room. This home has been meticulously maintained with brand new carpet throughout. Timber Sage elementary school is located right across the street. Enjoy all of the amenities Boulder Hills has to offer. Amenities include swimming pool, club house, and walking trails.. Why buy new when you can have all this gem has to offer!
Last Agent to Sell the Property
ReeceNichols - Country Club Plaza Brokerage Phone: 816-679-0805 License #2012039927 Listed on: 02/28/2025

Home Details
Home Type
- Single Family
Est. Annual Taxes
- $8,187
Year Built
- Built in 2019
Lot Details
- 0.36 Acre Lot
- Level Lot
HOA Fees
- $75 Monthly HOA Fees
Parking
- 3 Car Attached Garage
- Inside Entrance
- Front Facing Garage
Home Design
- Traditional Architecture
- Composition Roof
Interior Spaces
- 2-Story Property
- Ceiling Fan
- Gas Fireplace
- Mud Room
- Family Room with Fireplace
- Great Room
- Formal Dining Room
- Home Office
- Recreation Room
- Laundry on upper level
Kitchen
- Breakfast Room
- Kitchen Island
- Granite Countertops
- Quartz Countertops
Flooring
- Wood
- Carpet
- Ceramic Tile
Bedrooms and Bathrooms
- 5 Bedrooms
- Custom Closet System
- Walk-In Closet
- Double Vanity
- Bathtub With Separate Shower Stall
Finished Basement
- Sump Pump
- Bedroom in Basement
Schools
- Timber Sage Elementary School
- Spring Hill High School
Utilities
- Central Air
- Heating System Uses Natural Gas
Additional Features
- Playground
- City Lot
Listing and Financial Details
- Assessor Parcel Number DP04060000-0089
- $0 special tax assessment
Community Details
Overview
- Boulder Hills Subdivision, Landon Floorplan
Amenities
- Clubhouse
Recreation
- Community Pool
- Trails
Ownership History
Purchase Details
Home Financials for this Owner
Home Financials are based on the most recent Mortgage that was taken out on this home.Purchase Details
Home Financials for this Owner
Home Financials are based on the most recent Mortgage that was taken out on this home.Purchase Details
Similar Homes in the area
Home Values in the Area
Average Home Value in this Area
Purchase History
| Date | Type | Sale Price | Title Company |
|---|---|---|---|
| Warranty Deed | -- | Security 1St Title | |
| Warranty Deed | -- | Security 1St Title Llc | |
| Warranty Deed | -- | Security 1St Title |
Mortgage History
| Date | Status | Loan Amount | Loan Type |
|---|---|---|---|
| Previous Owner | $506,969 | FHA | |
| Previous Owner | $90,441 | Credit Line Revolving | |
| Previous Owner | $360,000 | New Conventional |
Property History
| Date | Event | Price | Change | Sq Ft Price |
|---|---|---|---|---|
| 05/08/2025 05/08/25 | Sold | -- | -- | -- |
| 03/26/2025 03/26/25 | Pending | -- | -- | -- |
| 03/14/2025 03/14/25 | For Sale | $599,950 | +33.3% | $175 / Sq Ft |
| 05/29/2020 05/29/20 | Sold | -- | -- | -- |
| 04/24/2020 04/24/20 | Pending | -- | -- | -- |
| 10/14/2019 10/14/19 | Price Changed | $450,000 | -1.9% | $173 / Sq Ft |
| 03/19/2019 03/19/19 | Price Changed | $458,900 | +1.1% | $176 / Sq Ft |
| 01/07/2019 01/07/19 | For Sale | $454,100 | -- | $174 / Sq Ft |
Tax History Compared to Growth
Tax History
| Year | Tax Paid | Tax Assessment Tax Assessment Total Assessment is a certain percentage of the fair market value that is determined by local assessors to be the total taxable value of land and additions on the property. | Land | Improvement |
|---|---|---|---|---|
| 2024 | $8,188 | $67,758 | $12,882 | $54,876 |
| 2023 | $7,905 | $64,504 | $10,732 | $53,772 |
| 2022 | $7,142 | $57,592 | $10,732 | $46,860 |
| 2021 | $6,713 | $53,095 | $9,739 | $43,356 |
| 2020 | $6,764 | $53,222 | $8,473 | $44,749 |
| 2019 | $4,452 | $35,018 | $9,321 | $25,697 |
| 2018 | $749 | $5,040 | $5,040 | $0 |
| 2017 | $0 | $0 | $0 | $0 |
Agents Affiliated with this Home
-
Brooke Miller

Seller's Agent in 2025
Brooke Miller
ReeceNichols - Country Club Plaza
(816) 679-0805
14 in this area
464 Total Sales
-
KBT KCN Team
K
Seller Co-Listing Agent in 2025
KBT KCN Team
ReeceNichols - Leawood
(913) 293-6662
87 in this area
2,115 Total Sales
-
Krystle Dauner
K
Buyer's Agent in 2025
Krystle Dauner
Asher Real Estate LLC
(816) 319-2525
1 in this area
1 Total Sale
-
M
Seller's Agent in 2020
Mike Forsyth
Weichert, Realtors Welch & Com
-
Sara Powell Moody

Seller Co-Listing Agent in 2020
Sara Powell Moody
Weichert, Realtors Welch & Com
(913) 307-6921
99 in this area
130 Total Sales
-
Troy Sauer

Buyer's Agent in 2020
Troy Sauer
RE/MAX Premier Realty
(913) 652-0400
10 in this area
21 Total Sales
Map
Source: Heartland MLS
MLS Number: 2533868
APN: DP04060000-0089
- 15499 W 172nd Ct
- 17298 S Tomashaw St
- 15407 W 173rd St
- 17162 S Hall St
- 15473 W 171st St
- 15438 W 171st St
- 15459 W 171st St
- 15439 W 172nd Place
- 17174 S Hall St
- 15336 W 171st Terrace
- 15368 W 171st Terrace
- 15432 W 171st Terrace
- 15352 W 171st Terrace
- 15443 W 171 Place
- 15318 W 172nd Place
- 15349 W 173rd Terrace
- 15456 W 171st Place
- 15407 W 171st Place
- 17304 S Schweiger Dr
- 15404 W 171st Place
