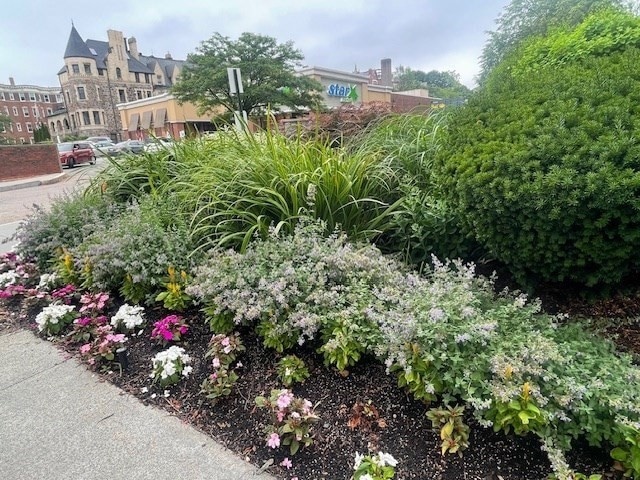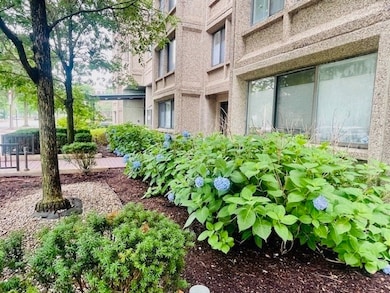1731 Beacon St Unit 1110 Brookline, MA 02445
Washington Square NeighborhoodHighlights
- Indoor Pool
- 2-minute walk to Dean Road Station
- Landscaped Professionally
- John D. Runkle School Rated A
- Medical Services
- 4-minute walk to Jean B. Waldstein Playground
About This Home
Introducing a Smartly Renovated, "TRUE 2- BED/2-BATH" Condo at Luxury Regency Park with GARAGE PARKING, 24 Hr Security, Roof Deck and Year-round POOL! An exceptionally bright, high-floor corner unit offers sweeping South Westerly views from every window w/ loads of natural sunlight. *Hardwood Floors, Modern Kitchen & 2 Full Baths. Glass Slider opens to Private Deck off Dining Room.*Abundance of deep closets in Foyer and Bedrooms. *Two Zone Central Air & Heat. Enjoy a carefree lifestyle at Brookline's most Desirable, Full Amenity complex. INCLUDED: 24 Hr Concierge, 4-Season Heated Swimming Pool, Garage Pkng, Guest Pkng, Designated Storage, Gym, Clubroom, Library and common RoofDeck with panoramic views! Laundry Room on each floor. Wonderful pied-a-terre for the urban or medical professional with EZ access to Longwood Hospitals & Downtown Boston. *Amidst Washington Square's famous dining scene. *Enjoy Spectacular Sunsets from your Private Patio!! Available Sept 1st.
Condo Details
Home Type
- Condominium
Est. Annual Taxes
- $8,562
Year Built
- Built in 1984
Lot Details
- Fenced Yard
- Landscaped Professionally
- Sprinkler System
- Garden
Parking
- 1 Car Parking Space
Home Design
- 1,218 Sq Ft Home
- Entry on the 11th floor
Kitchen
- Range
- Freezer
- Dishwasher
- Disposal
Bedrooms and Bathrooms
- 2 Bedrooms
- 2 Full Bathrooms
Home Security
- Home Security System
- Intercom
Accessible Home Design
- Level Entry For Accessibility
Outdoor Features
- Indoor Pool
- Deck
- Patio
Location
- Property is near public transit
- Property is near schools
Schools
- Runkle/Driscoll Elementary And Middle School
- BHS High School
Utilities
- Cooling Available
- Forced Air Heating System
- Heating System Uses Natural Gas
- Heating System Uses Oil
- Individual Controls for Heating
Listing and Financial Details
- Security Deposit $4,000
- Property Available on 10/1/25
- Rent includes heat, hot water, water, sewer, trash collection, snow removal, recreational facilities, gardener, swimming pool, extra storage, garden area, air conditioning, laundry facilities, parking, security
- Assessor Parcel Number 37894
Community Details
Overview
- Property has a Home Owners Association
Amenities
- Medical Services
- Common Area
- Shops
- Coin Laundry
Recreation
- Community Pool
- Park
- Jogging Path
Pet Policy
- No Pets Allowed
Map
Source: MLS Property Information Network (MLS PIN)
MLS Number: 73402496
APN: BROO-000225-000028-000091
- 1731 Beacon St Unit 114
- 1731 Beacon St Unit 1502
- 1731 Beacon St Unit 809
- 359 Tappan St Unit 2
- 1774 Beacon St Unit 6
- 141 Beaconsfield Rd Unit 2
- 141 Beaconsfield Rd Unit 6
- 24 Dean Rd Unit 3
- 135 Beaconsfield Rd Unit 1
- 324 Tappan St Unit 1
- 324 Tappan St Unit 2
- 136 Beaconsfield Rd Unit 6
- 321 Tappan St Unit 2
- 9 Downing Rd
- 85 Williston Rd
- 16 Garrison Rd Unit 7
- 333 Clark Rd
- 94 Beaconsfield Rd Unit 201
- 20 Claflin Rd Unit A
- 757 Washington St Unit 2
- 1731 Beacon St Unit 4
- 1731 Beacon St Unit 114
- 1731 Beacon St Unit 1213
- 1731 Beacon St Unit 204
- 1731 Beacon St Unit 305
- 1731 Beacon St Unit 422
- 17 Regent Cir Unit 2
- 21 Regent Cir
- 21 Regent Cir Unit 3
- 7 Regent Cir Unit 1
- 1751 Beacon St
- 1751 Beacon St
- 1751 Beacon St
- 1751 Beacon St Unit 304
- 1751 Beacon St
- 1751 Beacon St Unit 1
- 354 Tappan St Unit 1
- 141 Beaconsfield Rd Unit 55
- 141 Beaconsfield Rd Unit 3
- 141 Beaconsfield Rd Unit 2







