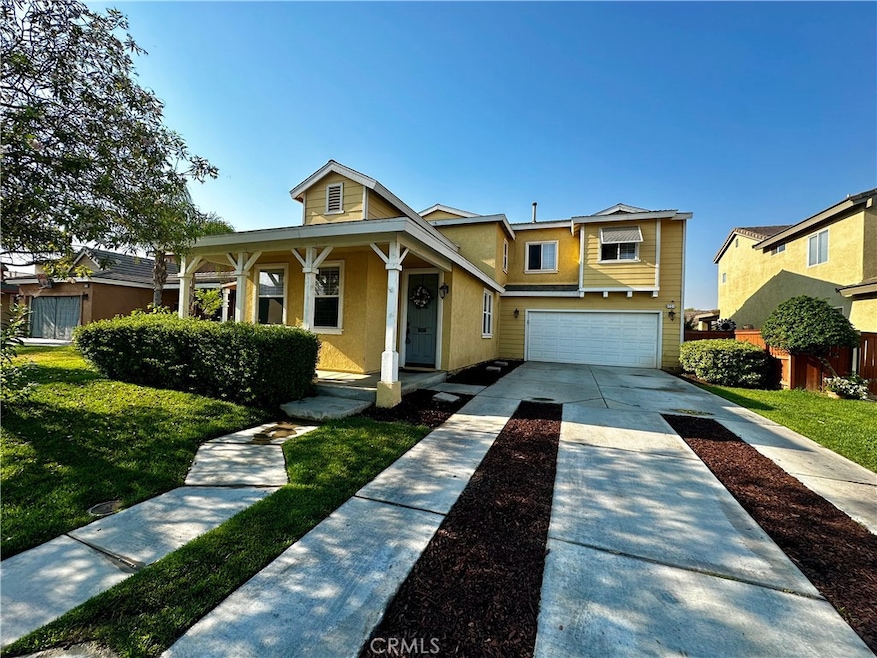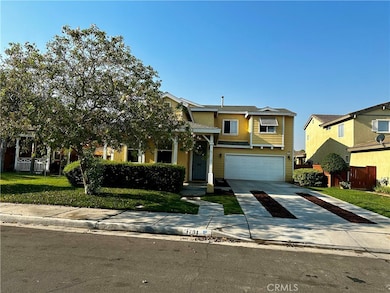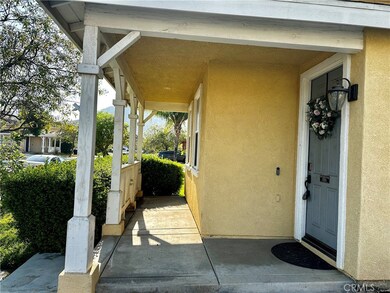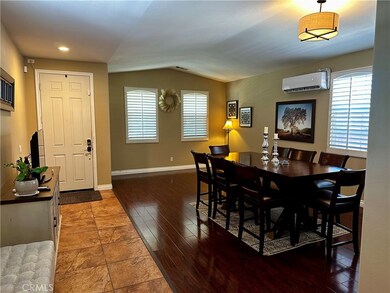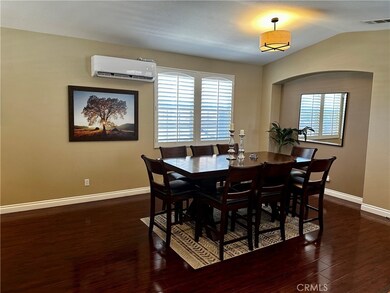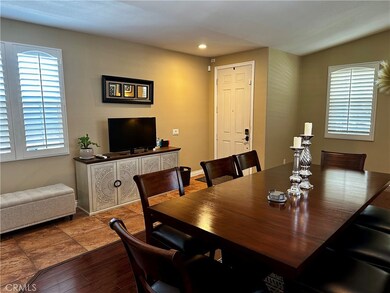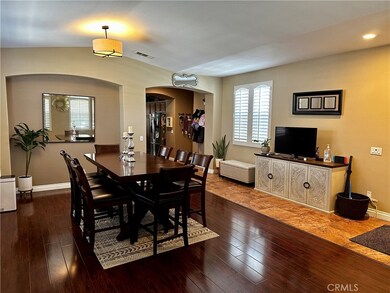
1731 Benedetto Point Perris, CA 92571
North Perris NeighborhoodHighlights
- 24-Hour Security
- Heated In Ground Pool
- Primary Bedroom Suite
- Rancho Verde High School Rated A-
- Solar Power System
- Peek-A-Boo Views
About This Home
As of October 2024Welcome home to this entertainer's dream home! Spacious open floor plan offers plenty of space for entertaining and hosting. Your new home features 4 bedrooms with a bonus room on the 1st floor and a full bathroom! The spacious open floor plan in the kitchen opens to the family room. The formal living and dining room features a mini split system to assure maximum comfort. Upstairs, you'll find 4 spacious bedrooms and a landing with a built in desk for homework or work space. The home also features a damper system for the 5 ton air conditioner which makes heating and cooling fast and efficient. This home also features a water softening system making cleaning, showering, and appliances efficient and easy to clean. The backyard features a built in saltwater pool perfect for those hot Summer Days and a built in Spa spacious enough for 8-10 people. The over sized heater will make those chilly nights perfect for swimming or enjoying the hot tub. This home also features a 28 panel solar panel system that is owned so you don't have to worry about high utility bills. All of the hard work is done and this home is ready for enjoyment! Close to award winning schools, shopping centers, restaurants, metrolink, and all major freeways commuting will be a breeze! Don't let this opportunity pass you by, make your showing appointment today!
Last Agent to Sell the Property
Southland Real Estate Group Inc. Brokerage Phone: 951-288-1980 License #01769520 Listed on: 07/17/2024
Home Details
Home Type
- Single Family
Est. Annual Taxes
- $4,853
Year Built
- Built in 2004
Lot Details
- 6,534 Sq Ft Lot
- Cul-De-Sac
- Wood Fence
- Front Yard Sprinklers
- Lawn
- Back and Front Yard
HOA Fees
- $115 Monthly HOA Fees
Parking
- 2 Car Attached Garage
- Parking Available
- Front Facing Garage
- Driveway
Property Views
- Peek-A-Boo
- Hills
Home Design
- Traditional Architecture
- Turnkey
- Planned Development
- Slab Foundation
- Shingle Roof
- Stucco
Interior Spaces
- 2,619 Sq Ft Home
- 2-Story Property
- Open Floorplan
- Wired For Data
- Two Story Ceilings
- Ceiling Fan
- Recessed Lighting
- Gas Fireplace
- Double Pane Windows
- Family Room with Fireplace
- Family Room Off Kitchen
- Living Room
- Dining Room
- Bonus Room
Kitchen
- Open to Family Room
- Eat-In Kitchen
- Gas Range
- Dishwasher
- Kitchen Island
- Granite Countertops
Flooring
- Laminate
- Tile
Bedrooms and Bathrooms
- 4 Bedrooms | 1 Main Level Bedroom
- Primary Bedroom Suite
- Walk-In Closet
- 3 Full Bathrooms
- Dual Sinks
- Dual Vanity Sinks in Primary Bathroom
- Low Flow Toliet
- Bathtub with Shower
- Low Flow Shower
- Exhaust Fan In Bathroom
Laundry
- Laundry Room
- Gas And Electric Dryer Hookup
Home Security
- Home Security System
- Carbon Monoxide Detectors
- Fire and Smoke Detector
Eco-Friendly Details
- Grid-tied solar system exports excess electricity
- Solar Power System
- Solar Heating System
- Water-Smart Landscaping
Pool
- Heated In Ground Pool
- Heated Spa
- In Ground Spa
- Gas Heated Pool
- Saltwater Pool
- Waterfall Pool Feature
Outdoor Features
- Covered patio or porch
- Exterior Lighting
Location
- Suburban Location
Schools
- Rancho Verde High School
Utilities
- Ductless Heating Or Cooling System
- High Efficiency Air Conditioning
- Forced Air Zoned Heating and Cooling System
- Heating System Uses Natural Gas
- Vented Exhaust Fan
- Natural Gas Connected
- Water Softener
- Cable TV Available
Listing and Financial Details
- Tax Lot 18
- Tax Tract Number 22834
- Assessor Parcel Number 308290018
- $2,256 per year additional tax assessments
Community Details
Overview
- Villages Of Avalon Association, Phone Number (858) 946-0320
- The Prescott Companies HOA
Recreation
- Tennis Courts
- Community Playground
- Community Pool
- Park
Security
- 24-Hour Security
- Resident Manager or Management On Site
Ownership History
Purchase Details
Purchase Details
Home Financials for this Owner
Home Financials are based on the most recent Mortgage that was taken out on this home.Purchase Details
Home Financials for this Owner
Home Financials are based on the most recent Mortgage that was taken out on this home.Purchase Details
Home Financials for this Owner
Home Financials are based on the most recent Mortgage that was taken out on this home.Purchase Details
Purchase Details
Purchase Details
Home Financials for this Owner
Home Financials are based on the most recent Mortgage that was taken out on this home.Purchase Details
Home Financials for this Owner
Home Financials are based on the most recent Mortgage that was taken out on this home.Similar Homes in the area
Home Values in the Area
Average Home Value in this Area
Purchase History
| Date | Type | Sale Price | Title Company |
|---|---|---|---|
| Quit Claim Deed | -- | None Listed On Document | |
| Grant Deed | $604,000 | Lawyers Title | |
| Deed | -- | First American Title | |
| Interfamily Deed Transfer | -- | Pacific Coast Title Company | |
| Interfamily Deed Transfer | -- | Lawyers Title Ie | |
| Interfamily Deed Transfer | -- | Lawyers Title Ie | |
| Grant Deed | $165,000 | Orange Coast Title | |
| Grant Deed | $350,000 | Commonwealth Land Title Co |
Mortgage History
| Date | Status | Loan Amount | Loan Type |
|---|---|---|---|
| Previous Owner | $593,060 | FHA | |
| Previous Owner | $99,500 | Credit Line Revolving | |
| Previous Owner | $373,000 | New Conventional | |
| Previous Owner | $332,000 | New Conventional | |
| Previous Owner | $75,000 | Stand Alone Second | |
| Previous Owner | $244,000 | New Conventional | |
| Previous Owner | $160,817 | FHA | |
| Previous Owner | $104,500 | Unknown | |
| Previous Owner | $332,400 | New Conventional |
Property History
| Date | Event | Price | Change | Sq Ft Price |
|---|---|---|---|---|
| 10/18/2024 10/18/24 | Sold | $604,000 | 0.0% | $231 / Sq Ft |
| 08/30/2024 08/30/24 | Pending | -- | -- | -- |
| 07/22/2024 07/22/24 | Off Market | $604,000 | -- | -- |
| 07/19/2024 07/19/24 | Pending | -- | -- | -- |
| 07/17/2024 07/17/24 | For Sale | $610,000 | +269.7% | $233 / Sq Ft |
| 06/29/2012 06/29/12 | Sold | $165,000 | +3.8% | $63 / Sq Ft |
| 05/09/2012 05/09/12 | For Sale | $159,000 | -3.6% | $61 / Sq Ft |
| 05/08/2012 05/08/12 | Off Market | $165,000 | -- | -- |
| 05/08/2012 05/08/12 | For Sale | $159,000 | -3.6% | $61 / Sq Ft |
| 05/08/2012 05/08/12 | Pending | -- | -- | -- |
| 05/07/2012 05/07/12 | Off Market | $165,000 | -- | -- |
| 05/06/2012 05/06/12 | For Sale | $159,000 | 0.0% | $61 / Sq Ft |
| 03/06/2012 03/06/12 | Pending | -- | -- | -- |
| 02/21/2012 02/21/12 | For Sale | $159,000 | 0.0% | $61 / Sq Ft |
| 02/01/2012 02/01/12 | Pending | -- | -- | -- |
| 01/24/2012 01/24/12 | For Sale | $159,000 | -- | $61 / Sq Ft |
Tax History Compared to Growth
Tax History
| Year | Tax Paid | Tax Assessment Tax Assessment Total Assessment is a certain percentage of the fair market value that is determined by local assessors to be the total taxable value of land and additions on the property. | Land | Improvement |
|---|---|---|---|---|
| 2025 | $4,853 | $604,000 | $151,001 | $452,999 |
| 2023 | $4,853 | $231,888 | $48,284 | $183,604 |
| 2022 | $4,706 | $227,342 | $47,339 | $180,003 |
| 2021 | $4,609 | $222,885 | $46,411 | $176,474 |
| 2020 | $4,547 | $220,601 | $45,936 | $174,665 |
| 2019 | $4,359 | $216,277 | $45,036 | $171,241 |
| 2018 | $3,970 | $182,137 | $44,153 | $137,984 |
| 2017 | $3,893 | $178,567 | $43,288 | $135,279 |
| 2016 | $3,846 | $175,067 | $42,440 | $132,627 |
| 2015 | $3,800 | $172,439 | $41,803 | $130,636 |
| 2014 | $3,770 | $169,063 | $40,985 | $128,078 |
Agents Affiliated with this Home
-

Seller's Agent in 2024
Dennis Arguello
Southland Real Estate Group Inc.
(951) 288-1980
1 in this area
33 Total Sales
-
C
Buyer's Agent in 2024
Christopher Jones Turner
Corcoran Icon Properties
(478) 273-9675
1 in this area
4 Total Sales
-

Buyer's Agent in 2024
Steve Remus
eXp Realty of Southern Calif.
(888) 294-1415
1 in this area
3 Total Sales
-
D
Seller's Agent in 2012
DIANE ARONOV
DREAM HOME BANKER REAL ESTATE
Map
Source: California Regional Multiple Listing Service (CRMLS)
MLS Number: IV24146455
APN: 308-290-018
- 3381 Evening Mist Ln
- 1691 Dennison Dr
- 3385 Night Bloom Ln
- 1620 Queen Palm Ct
- 1666 E Rider St
- 3080 Gazania Dr
- 3613 Whieldon Dr
- 3360 Hammock St
- 3072 Bradley Rd
- 3425 Turnout Way
- 3080 Kalei Ct
- 3260 Ivy Ct
- 3029 Kalei Ct
- 1467 Avila Dr
- 1561 Palma Bonita Ln
- 27318 Dunite Dr
- 27342 Dunite Dr
- 27354 Dunite Dr
- 3506 Riverwalk Ct
- 1440 Avila Dr
