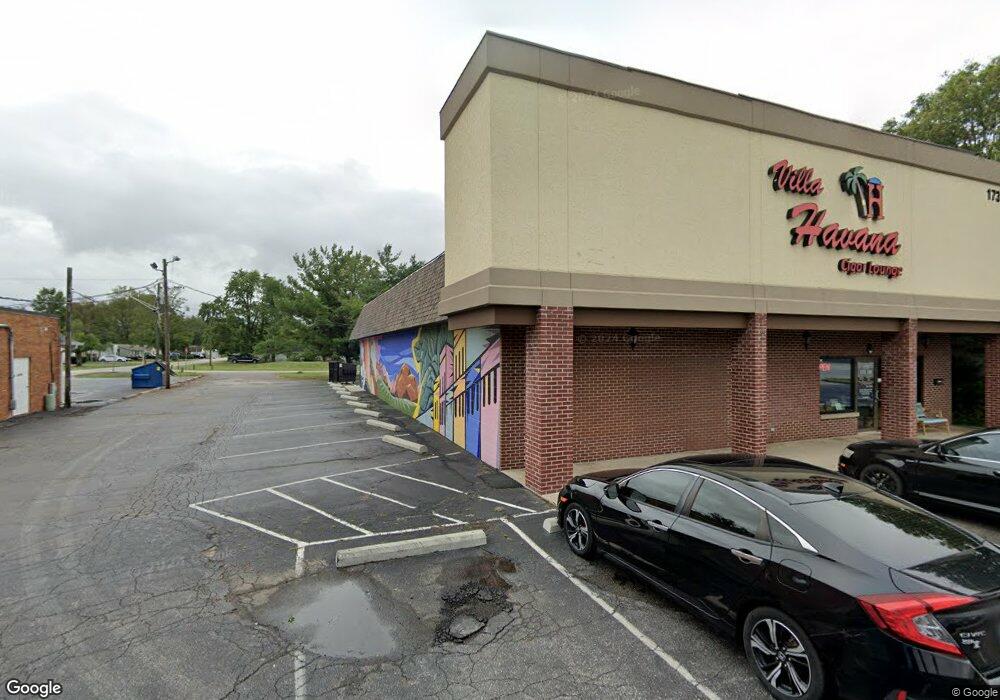1731 E Main St Plainfield, IN 46168
Studio
--
Bath
4,000
Sq Ft
0.4
Acres
About This Home
This home is located at 1731 E Main St, Plainfield, IN 46168. 1731 E Main St is a home located in Hendricks County with nearby schools including Brentwood Elementary School, Plainfield Community Middle School, and Plainfield High School.
Ownership History
Date
Name
Owned For
Owner Type
Purchase Details
Closed on
Jun 11, 2020
Sold by
Singh Lakhvir and Singh Paramjit
Bought by
West40 Inc
Purchase Details
Closed on
Nov 28, 2018
Sold by
Klc Realty Llc
Bought by
Klc Realty Llc
Purchase Details
Closed on
Oct 3, 2014
Sold by
Parsley Jimmy R
Bought by
Klc Realty Llc
Home Financials for this Owner
Home Financials are based on the most recent Mortgage that was taken out on this home.
Original Mortgage
$350,000
Interest Rate
3.97%
Mortgage Type
Commercial
Purchase Details
Closed on
Jun 30, 2005
Sold by
Parsley Shari L
Bought by
Parsley Witte Opal R
Purchase Details
Closed on
May 31, 2005
Sold by
Parsley Jack H
Bought by
Parsley Shari L
Create a Home Valuation Report for This Property
The Home Valuation Report is an in-depth analysis detailing your home's value as well as a comparison with similar homes in the area
Home Values in the Area
Average Home Value in this Area
Purchase History
| Date | Buyer | Sale Price | Title Company |
|---|---|---|---|
| West40 Inc | -- | Hbi Title | |
| Klc Realty Llc | -- | Ata National Title | |
| Singh Lakhvir | -- | Ata National Title | |
| Klc Realty Llc | -- | -- | |
| Klc Realty Llc | -- | -- | |
| Parsley Witte Opal R | -- | None Available | |
| Parsley Shari L | -- | None Available |
Source: Public Records
Mortgage History
| Date | Status | Borrower | Loan Amount |
|---|---|---|---|
| Previous Owner | Klc Realty Llc | $350,000 |
Source: Public Records
Tax History Compared to Growth
Tax History
| Year | Tax Paid | Tax Assessment Tax Assessment Total Assessment is a certain percentage of the fair market value that is determined by local assessors to be the total taxable value of land and additions on the property. | Land | Improvement |
|---|---|---|---|---|
| 2024 | $11,991 | $618,300 | $245,700 | $372,600 |
| 2023 | $12,197 | $612,000 | $222,800 | $389,200 |
| 2022 | $18,917 | $612,000 | $222,800 | $389,200 |
| 2021 | $11,890 | $571,600 | $222,800 | $348,800 |
| 2020 | $4,274 | $204,400 | $136,700 | $67,700 |
| 2019 | $4,169 | $201,700 | $136,700 | $65,000 |
| 2018 | $6,471 | $305,200 | $240,200 | $65,000 |
| 2017 | $6,716 | $303,000 | $240,200 | $62,800 |
| 2016 | $6,704 | $303,200 | $240,200 | $63,000 |
| 2014 | $6,919 | $301,400 | $240,200 | $61,200 |
| 2013 | $7,230 | $301,400 | $240,200 | $61,200 |
Source: Public Records
Map
Nearby Homes
- 417 Hickory Ln
- 416 Linden Ln
- 504 Magnolia Dr
- 2686 Prism Way
- 2674 Prism Way
- 2234 Galleone Way
- 537 Seagrape Ln
- 1713 Sycamore Dr
- 2206 Galleone Way
- 513 Regatta Ln
- 2212 Galleone Way
- Fletcher Plan at Grey Hawk
- Shafer Plan at Grey Hawk
- Seabrook Plan at Grey Hawk
- Monroe Plan at Grey Hawk
- 545 Regatta Ln
- 2226 Galleone Way
- 2890 Blazing Star Dr
- 2879 Bluewood Way
- 0 E Main St Unit MBR22071066
- 54 Elm Dr
- 52 Locust Dr
- 1805 E Main St
- 55 Elm Dr
- 56 Elm Dr
- 1647 E Main St Unit Suite B
- 1647 E Main St
- 1647 E Main St Unit Suite E
- 1646 Tarpon Ave
- 1825 E Main St
- 57 Elm Dr
- 1642 Tarpon Ave
- 49 Omega Ln
- 1815 E Main St
- 1815 E Main St Unit 1815, 1825
- 48 Omega Ln
- 58 Elm Dr
- 1660 E Main St
- 1638 Tarpon Ave
- 47 Omega Ln
