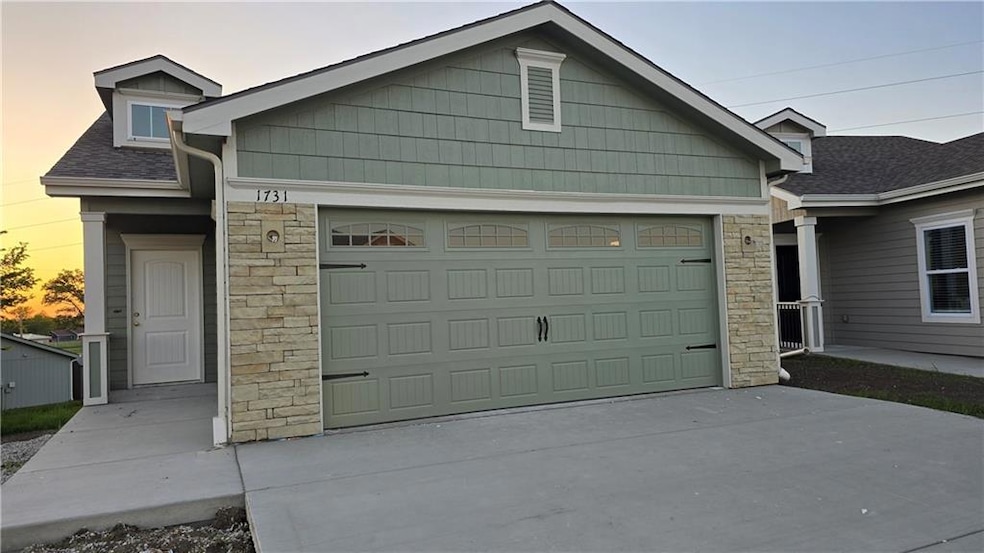
1731 Elderberry Ln Ottawa, KS 66067
Highlights
- No HOA
- Laundry Room
- Combination Dining and Living Room
- 2 Car Attached Garage
- Central Air
- Ceiling Fan
About This Home
As of August 2025The most popular floor plan in Ottawa. Open concept on the main floor. Large kitchen island, Owners suite with two closets, dual vanities and walk in glass enclosed shower, laundry closet - complete with stacked washer & dryer. Whirlpool stainless steel appliance package in the kitchen, 3'0" doors on main level and no step up from front door or garage.
Lower level has a large family room with a wet bar the includes a mini refrigerator, microwave and sink. 2 bedrooms, one walks out onto a 10' x 10' concrete patio, a full bath with tub/shower combo, and a large storage space under the stairs. Entire lot is sodded.
Last Agent to Sell the Property
Front Porch Real Estate Brokerage Phone: 785-418-7576 License #BR00041494 Listed on: 06/18/2025
Home Details
Home Type
- Single Family
Est. Annual Taxes
- $300
Year Built
- Built in 2025
Lot Details
- 4,356 Sq Ft Lot
- Paved or Partially Paved Lot
Parking
- 2 Car Attached Garage
- Inside Entrance
- Front Facing Garage
- Garage Door Opener
Home Design
- Frame Construction
- Composition Roof
Interior Spaces
- 1,732 Sq Ft Home
- Ceiling Fan
- Family Room
- Combination Dining and Living Room
- Carpet
Kitchen
- Built-In Electric Oven
- Dishwasher
- Disposal
Bedrooms and Bathrooms
- 3 Bedrooms
Laundry
- Laundry Room
- Laundry on main level
- Washer
Finished Basement
- Bedroom in Basement
- Basement Window Egress
Utilities
- Central Air
- Heating System Uses Natural Gas
Community Details
- No Home Owners Association
Listing and Financial Details
- Assessor Parcel Number 030-099-30-0-30-02-017.00-0
- $0 special tax assessment
Ownership History
Purchase Details
Similar Homes in Ottawa, KS
Home Values in the Area
Average Home Value in this Area
Purchase History
| Date | Type | Sale Price | Title Company |
|---|---|---|---|
| Warranty Deed | $308,000 | -- | |
| Deed | -- | -- |
Property History
| Date | Event | Price | Change | Sq Ft Price |
|---|---|---|---|---|
| 08/15/2025 08/15/25 | Sold | -- | -- | -- |
| 07/18/2025 07/18/25 | Pending | -- | -- | -- |
| 06/18/2025 06/18/25 | For Sale | $299,900 | -- | $173 / Sq Ft |
Tax History Compared to Growth
Tax History
| Year | Tax Paid | Tax Assessment Tax Assessment Total Assessment is a certain percentage of the fair market value that is determined by local assessors to be the total taxable value of land and additions on the property. | Land | Improvement |
|---|---|---|---|---|
| 2024 | -- | $2,578 | $2,578 | $0 |
| 2023 | $368 | $2,261 | $2,261 | $0 |
| 2022 | $0 | $1,680 | $1,680 | $0 |
| 2021 | $0 | $2,755 | $2,755 | $0 |
| 2020 | $1,901 | $2,462 | $2,462 | $0 |
| 2019 | $1,937 | $2,341 | $2,341 | $0 |
| 2018 | $1,999 | $2,272 | $2,272 | $0 |
| 2017 | $2,092 | $2,190 | $2,190 | $0 |
| 2016 | $2,056 | $2,190 | $2,190 | $0 |
| 2015 | -- | $2,190 | $2,190 | $0 |
| 2014 | -- | $2,190 | $2,190 | $0 |
Agents Affiliated with this Home
-
Cal Lantis

Seller's Agent in 2025
Cal Lantis
Front Porch Real Estate
(785) 418-7576
29 Total Sales
-
Sheila Shaw
S
Buyer's Agent in 2025
Sheila Shaw
KW Diamond Partners
(216) 536-6936
67 Total Sales
Map
Source: Heartland MLS
MLS Number: 2557642
APN: 099-30-0-30-02-017.00-0
- 1716 Elderberry Ln
- 1608 Bluestem Dr
- 1027 E Grant St
- 1025 E Grant St
- 715 E Blackhawk St
- 929 N Sycamore St
- 4164 K-68 Hwy
- 617 N Sycamore St
- 734 N Mulberry St
- 517 N Mulberry St
- 525 N Cedar St
- 608 N Cedar St
- 827 N Main St
- 605 N Main St
- 214 S Oak St
- 404 S Sycamore St
- 316 S Oak St
- 833 E 7th St
- 628 S Mulberry St
- 734 S Cherry St

