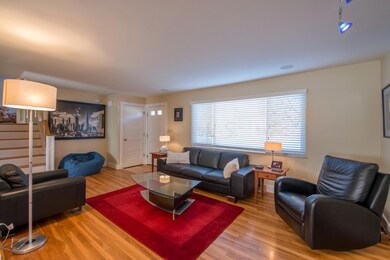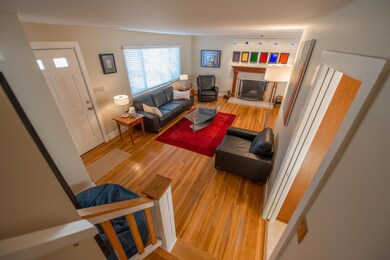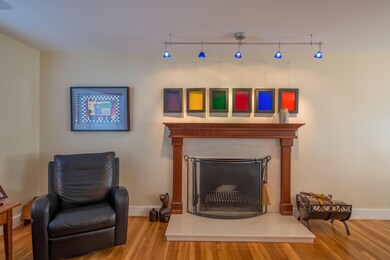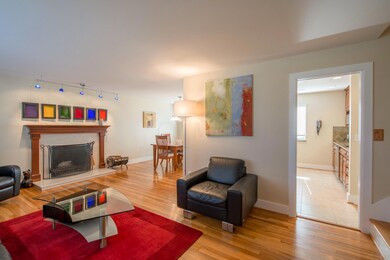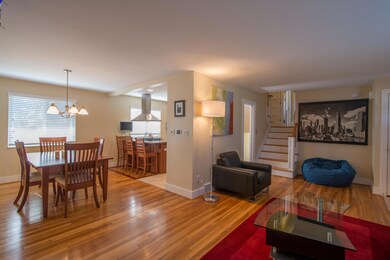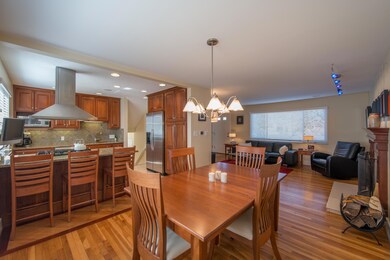
1731 Fishinger Rd Columbus, OH 43221
Highlights
- Whirlpool Bathtub
- Fenced Yard
- 3 Car Attached Garage
- Windermere Elementary School Rated A
- Balcony
- Patio
About This Home
As of October 2016Move right in & enjoy! Completely updated throughout! Hardwood/tile flooring & new doors throughout! Updated Baths! Updated Kitchen w/SS appliances, granite countertops & custom cherry cabinets! Amazing new owner's suite w/cathedral ceilings, hardwood flooring w/cherry in-lays, skylight, huge custom walk-in closet and opens to balcony & wait till you see the new owner's bath w/steamer shower, dual sinks & huge air-jetted tub! Wonderful family room w/lots of build-ins & open to brick paver patio! Very nice custom built dual office! Exterior is Hardiplank cement board-easy maintenance & last a long time! 3 car attached garage w/workshop!! With features and quality finishes that you would find in an much higher priced home! This is an outstanding home!!
Last Agent to Sell the Property
RE/MAX Premier Choice License #0000274191 Listed on: 03/03/2014

Home Details
Home Type
- Single Family
Est. Annual Taxes
- $6,636
Year Built
- Built in 1959
Lot Details
- 0.29 Acre Lot
- Fenced Yard
- Fenced
Parking
- 3 Car Attached Garage
Home Design
- Split Level Home
- Block Foundation
Interior Spaces
- 2,288 Sq Ft Home
- 5-Story Property
- Gas Log Fireplace
- Insulated Windows
- Family Room
- Ceramic Tile Flooring
- Basement
- Recreation or Family Area in Basement
- Laundry on lower level
Kitchen
- Gas Range
- Microwave
- Dishwasher
Bedrooms and Bathrooms
- 4 Bedrooms
- Whirlpool Bathtub
Outdoor Features
- Balcony
- Patio
Utilities
- Forced Air Heating and Cooling System
- Heating System Uses Gas
Listing and Financial Details
- Assessor Parcel Number 070-009289
Ownership History
Purchase Details
Home Financials for this Owner
Home Financials are based on the most recent Mortgage that was taken out on this home.Purchase Details
Home Financials for this Owner
Home Financials are based on the most recent Mortgage that was taken out on this home.Purchase Details
Home Financials for this Owner
Home Financials are based on the most recent Mortgage that was taken out on this home.Purchase Details
Home Financials for this Owner
Home Financials are based on the most recent Mortgage that was taken out on this home.Purchase Details
Similar Homes in the area
Home Values in the Area
Average Home Value in this Area
Purchase History
| Date | Type | Sale Price | Title Company |
|---|---|---|---|
| Deed | $412,500 | -- | |
| Warranty Deed | $400,500 | Talon Title | |
| Interfamily Deed Transfer | -- | Attorney | |
| Survivorship Deed | $145,900 | Title First Agency Inc | |
| Deed | -- | -- |
Mortgage History
| Date | Status | Loan Amount | Loan Type |
|---|---|---|---|
| Open | $247,500 | No Value Available | |
| Closed | -- | No Value Available | |
| Previous Owner | $247,500 | New Conventional | |
| Previous Owner | $380,475 | New Conventional | |
| Previous Owner | $968,000 | Construction | |
| Previous Owner | $2,010,000 | Future Advance Clause Open End Mortgage | |
| Previous Owner | $141,500 | New Conventional | |
| Previous Owner | $100,000 | Credit Line Revolving | |
| Previous Owner | $199,500 | Fannie Mae Freddie Mac | |
| Previous Owner | $111,700 | Unknown | |
| Previous Owner | $100,000 | No Value Available |
Property History
| Date | Event | Price | Change | Sq Ft Price |
|---|---|---|---|---|
| 03/27/2025 03/27/25 | Off Market | $412,500 | -- | -- |
| 10/03/2016 10/03/16 | Sold | $412,500 | -12.0% | $180 / Sq Ft |
| 09/03/2016 09/03/16 | Pending | -- | -- | -- |
| 06/08/2016 06/08/16 | For Sale | $469,000 | +17.1% | $205 / Sq Ft |
| 04/09/2014 04/09/14 | Sold | $400,500 | +0.3% | $175 / Sq Ft |
| 03/10/2014 03/10/14 | Pending | -- | -- | -- |
| 03/03/2014 03/03/14 | For Sale | $399,500 | -- | $175 / Sq Ft |
Tax History Compared to Growth
Tax History
| Year | Tax Paid | Tax Assessment Tax Assessment Total Assessment is a certain percentage of the fair market value that is determined by local assessors to be the total taxable value of land and additions on the property. | Land | Improvement |
|---|---|---|---|---|
| 2024 | $9,414 | $162,610 | $60,060 | $102,550 |
| 2023 | $9,297 | $162,610 | $60,060 | $102,550 |
| 2022 | $11,199 | $160,270 | $51,520 | $108,750 |
| 2021 | $9,914 | $160,270 | $51,520 | $108,750 |
| 2020 | $9,826 | $160,270 | $51,520 | $108,750 |
| 2019 | $9,135 | $131,740 | $51,520 | $80,220 |
| 2018 | $8,012 | $131,740 | $51,520 | $80,220 |
| 2017 | $9,065 | $131,740 | $51,520 | $80,220 |
| 2016 | $6,947 | $105,070 | $36,400 | $68,670 |
| 2015 | $6,941 | $105,070 | $36,400 | $68,670 |
| 2014 | $6,949 | $105,070 | $36,400 | $68,670 |
| 2013 | $3,318 | $95,515 | $33,075 | $62,440 |
Agents Affiliated with this Home
-

Seller's Agent in 2016
Milt Lustnauer
RE/MAX
(614) 209-2337
48 in this area
107 Total Sales
-

Buyer's Agent in 2016
Ria Bell
Coldwell Banker Realty
(614) 496-8814
4 in this area
69 Total Sales
-

Buyer's Agent in 2014
Lory Kim
RE/MAX
(614) 570-1352
1 in this area
352 Total Sales
Map
Source: Columbus and Central Ohio Regional MLS
MLS Number: 214013008
APN: 070-009289
- 1780 Riverhill Rd
- 1763-1769 Ardleigh Rd Unit 1763-1769
- 3175 Tremont Rd Unit 511
- 3175 Tremont Rd Unit 404
- 3175 Tremont Rd Unit 215
- 1530 Pemberton Dr
- 1848 Milden Rd Unit 850
- 3525 Sciotangy Dr
- 1960 Hythe Rd
- 3169 Halesworth Rd
- 3509 Redding Rd
- 3519 Redding Rd
- 3445 Redding Rd
- 1352 La Rochelle Dr
- 2069 Ridgecliff Rd
- 2006 Kentwell Rd
- 3050 Northwest Blvd Unit 52
- 3016 Welsford Rd Unit 18
- 3526 Rue de Fleur Unit B18U
- 3012 Oldham Rd

