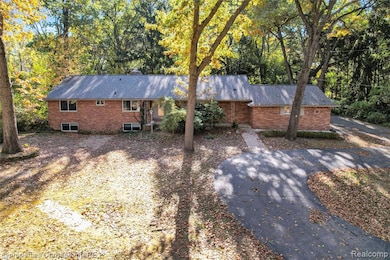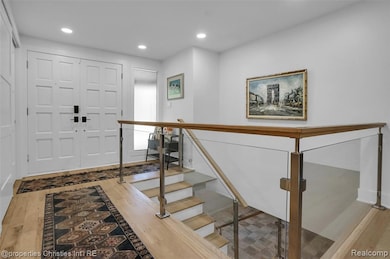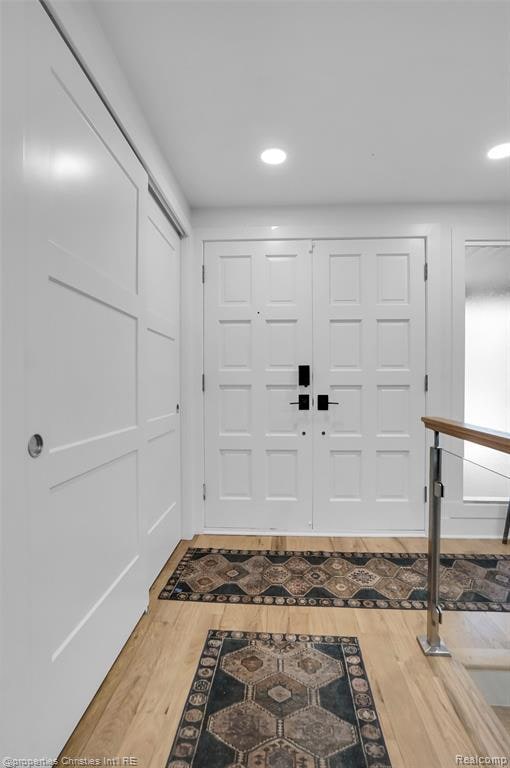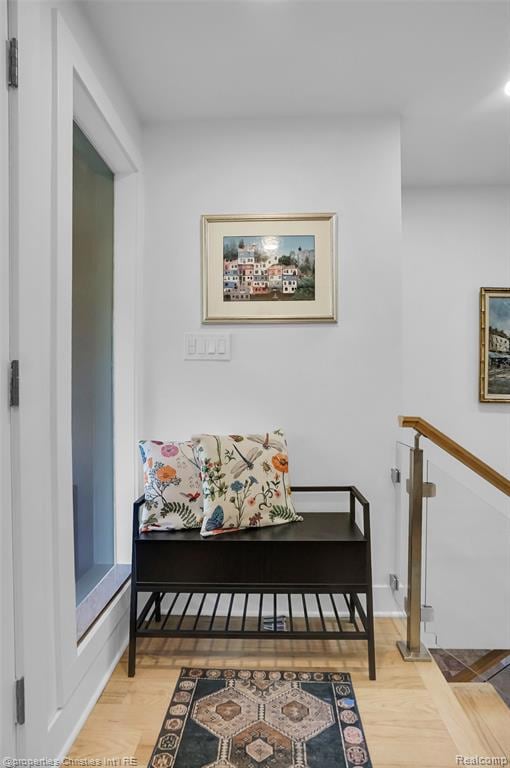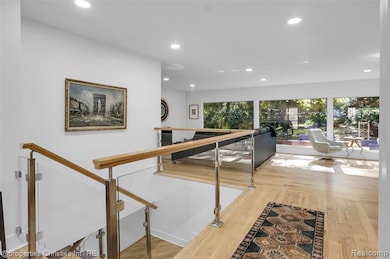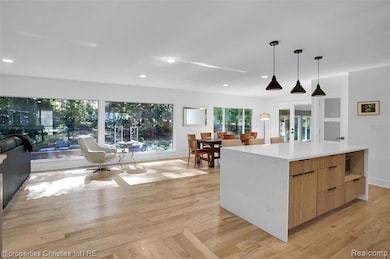1731 Lone Pine Rd Bloomfield Hills, MI 48302
Highlights
- Ranch Style House
- No HOA
- 2 Car Attached Garage
- Wylie E. Groves High School Rated A+
- Fireplace
- Forced Air Heating System
About This Home
Furnished brick ranch available for lease in Bloomfield Hills. Situated on a hilltop with wooded views, this home features an open floor plan and hardwood flooring throughout. The living room includes a brick fireplace and large picture windows overlooking the backyard. The updated kitchen offers modern cabinetry, island seating, and contemporary lighting, connecting to the dining and living areas. A sunroom with full windows opens to the patio. The main level includes three bedrooms and two full baths, including a primary suite with dual closets and a renovated en-suite bath. The finished lower level provides an additional room that can be used as a guest area, office, or flex space, along with a full bath. The property includes landscaped grounds and access to Birmingham schools. Tenants may apply for lake privileges. Note: two bedrooms on the main floor have been virtually staged.
Listing Agent
@properties Christie's Int'l R.E. Birmingham License #6501430984 Listed on: 11/05/2025

Home Details
Home Type
- Single Family
Est. Annual Taxes
- $5,134
Year Built
- Built in 1957
Lot Details
- 0.91 Acre Lot
- Lot Dimensions are 198x203
Parking
- 2 Car Attached Garage
Home Design
- Ranch Style House
- Brick Exterior Construction
- Poured Concrete
Interior Spaces
- 2,089 Sq Ft Home
- Fireplace
- Finished Basement
Bedrooms and Bathrooms
- 4 Bedrooms
Location
- Ground Level
Utilities
- Forced Air Heating System
- Heating System Uses Natural Gas
Listing and Financial Details
- Security Deposit $11,850
- 12 Month Lease Term
- Application Fee: 50.00
- Assessor Parcel Number 1919402002
Community Details
Overview
- No Home Owners Association
Pet Policy
- Call for details about the types of pets allowed
Map
Source: Realcomp
MLS Number: 20251051344
APN: 19-19-402-002
- 1715 Lone Pine Rd
- 5148 Crest Knolls Ct
- 5190 Clarendon Crest St
- 1732 Blair House Ct
- 5340 Franklin Rd
- 1651 Hoit Tower Dr
- 5118 Vincennes Ct
- 1907 Raymond Place
- 4535 Grindley Ct
- 5611 Priory Ln
- 4783 Quarton Rd
- 5605 Woodwind Dr
- 4597 Broughton Dr
- 4123 Chimney Point Dr
- 4603 Hedgewood Dr
- 5897 Sutters Ln
- 5620 Inkster Rd
- 5361 Echo Rd
- 1992 Bent Tree Trail
- 4297 Wabeek Lake Dr S Unit 26
- 1656 Keller Ln
- 5130 Provincial Dr
- 4747 Quarton Rd
- 5659 Kingsmill Dr
- 1327 Lone Pine Rd
- 2145 Lakeshire Dr
- 5528 Sunnycrest Dr
- 6040 Old Orchard Dr
- 5742 Putnam Dr
- 4511 Lakeview Ct
- 4641 Cove Rd
- 2114 Bordeaux St
- 5710 Whethersfield Ln
- 6550 Inkster Rd
- 1360 Trailwood Path Unit 76
- 4054 Cranbrook Ct
- 5760 Snowshoe Cir
- 3143 Walnut Lake Rd
- 5321 Fairway Ln Unit 7
- 4047 W Maple Rd

