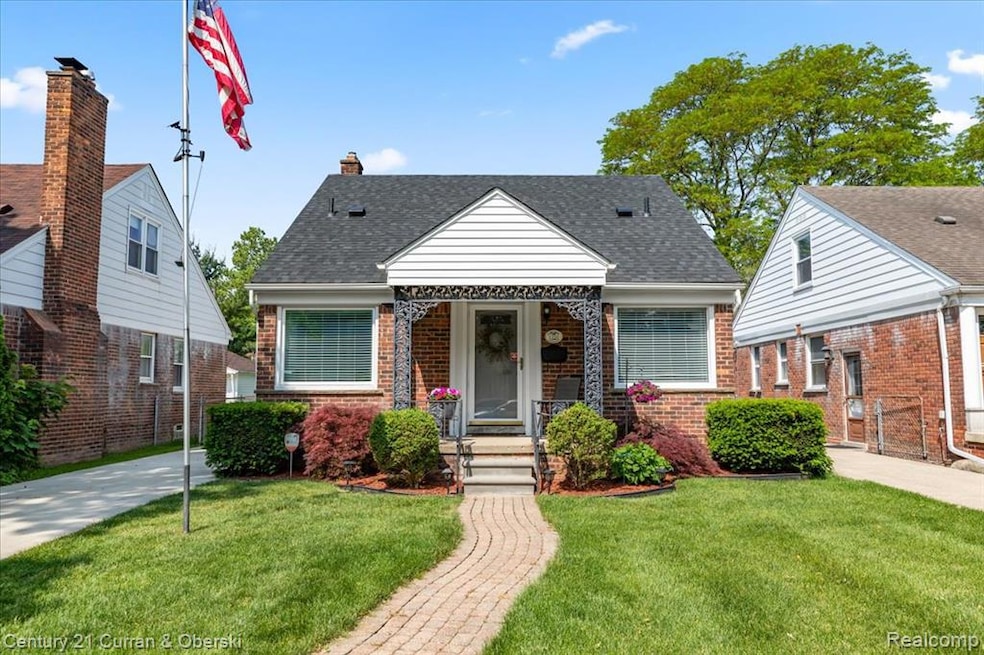
$299,900
- 3 Beds
- 2 Baths
- 1,294 Sq Ft
- 246 N Denwood St
- Dearborn, MI
Charming brick bungalow in Dearborn with tons of character, thoughtful updates, and a great backyard for entertaining! Covered front porch and entry leads to a light-filled living room with a cozy fireplace and gleaming hardwood floors throughout the main level. The stunning eat-in kitchen is beautifully updated with stainless steel appliances, tile backsplash, and ample cabinet and counter
Jim Shaffer Good Company
