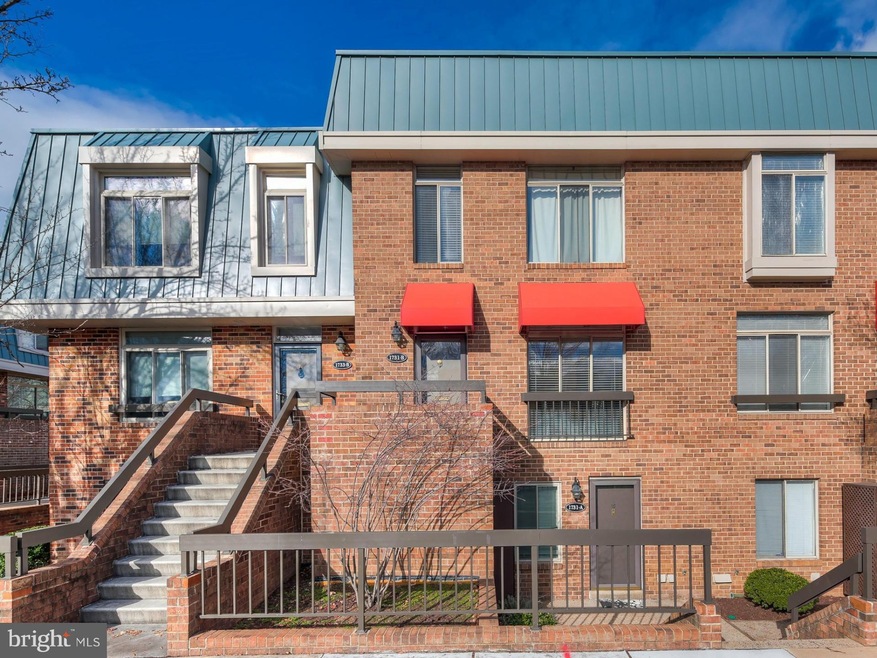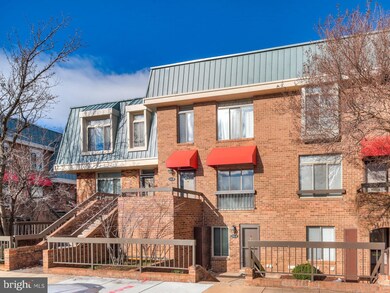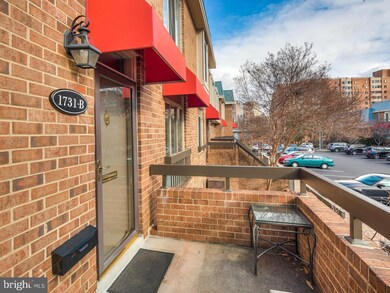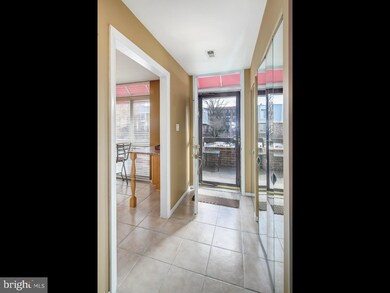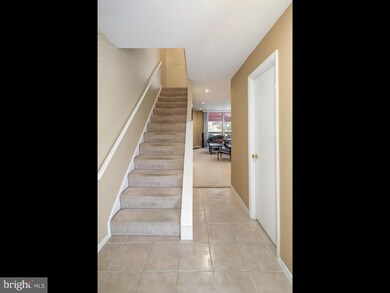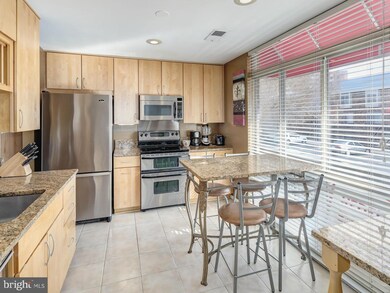
1731 S Hayes St Unit 2 Arlington, VA 22202
Aurora Highlands NeighborhoodHighlights
- Colonial Architecture
- Traditional Floor Plan
- Community Pool
- Gunston Middle School Rated A-
- 1 Fireplace
- French Doors
About This Home
As of January 2021Spectacular, rare & popular upper TH in Southampton. Commuters dream, walk to Pentagon City Metro & Mall. Steps to VA Highland Park w/ b-ball, tennis crts, plygrnd & more! This gem features fully renovated kitchen w/ granite, SS appls, new cabinets & wine bar. Open & bright living space, private balcony & updated BAs. Modern touches, French doors & recessed lights. New HVAC & roof. Parking & pool
Last Buyer's Agent
Angela Chen
Keller Williams Realty License #0225223470

Townhouse Details
Home Type
- Townhome
Est. Annual Taxes
- $5,354
Year Built
- Built in 1980
Lot Details
- Two or More Common Walls
- Property is in very good condition
HOA Fees
- $403 Monthly HOA Fees
Home Design
- Colonial Architecture
- Brick Exterior Construction
Interior Spaces
- 1,400 Sq Ft Home
- Property has 2 Levels
- Traditional Floor Plan
- Ceiling Fan
- 1 Fireplace
- French Doors
- Combination Dining and Living Room
Kitchen
- Stove
- Microwave
- Dishwasher
- Disposal
Bedrooms and Bathrooms
- 3 Bedrooms
- 2.5 Bathrooms
Laundry
- Dryer
- Washer
Home Security
Parking
- Parking Space Number Location: 85
- 1 Assigned Parking Space
Schools
- Oakridge Elementary School
- Gunston Middle School
- Wakefield High School
Utilities
- Forced Air Heating and Cooling System
- Electric Water Heater
Listing and Financial Details
- Assessor Parcel Number 35-008-191
Community Details
Overview
- Association fees include exterior building maintenance, management, insurance, reserve funds, snow removal, trash
- Southampton Community
- Southampton Subdivision
- The community has rules related to alterations or architectural changes
Recreation
- Community Pool
Pet Policy
- Pets Allowed
Security
- Fire and Smoke Detector
Ownership History
Purchase Details
Home Financials for this Owner
Home Financials are based on the most recent Mortgage that was taken out on this home.Purchase Details
Home Financials for this Owner
Home Financials are based on the most recent Mortgage that was taken out on this home.Purchase Details
Home Financials for this Owner
Home Financials are based on the most recent Mortgage that was taken out on this home.Purchase Details
Home Financials for this Owner
Home Financials are based on the most recent Mortgage that was taken out on this home.Similar Homes in Arlington, VA
Home Values in the Area
Average Home Value in this Area
Purchase History
| Date | Type | Sale Price | Title Company |
|---|---|---|---|
| Deed | $650,000 | Champion Title | |
| Warranty Deed | $588,500 | Potomac Title Group Services | |
| Deed | $295,000 | -- | |
| Deed | $245,000 | -- |
Mortgage History
| Date | Status | Loan Amount | Loan Type |
|---|---|---|---|
| Open | $585,000 | New Conventional | |
| Previous Owner | $424,000 | Adjustable Rate Mortgage/ARM | |
| Previous Owner | $99,000 | Credit Line Revolving | |
| Previous Owner | $280,250 | No Value Available | |
| Previous Owner | $237,650 | No Value Available |
Property History
| Date | Event | Price | Change | Sq Ft Price |
|---|---|---|---|---|
| 01/04/2021 01/04/21 | Sold | $650,000 | -1.5% | $464 / Sq Ft |
| 11/19/2020 11/19/20 | Pending | -- | -- | -- |
| 11/13/2020 11/13/20 | For Sale | $660,000 | +12.1% | $471 / Sq Ft |
| 03/27/2017 03/27/17 | Sold | $588,500 | +2.4% | $420 / Sq Ft |
| 03/02/2017 03/02/17 | Pending | -- | -- | -- |
| 03/01/2017 03/01/17 | For Sale | $574,900 | -- | $411 / Sq Ft |
Tax History Compared to Growth
Tax History
| Year | Tax Paid | Tax Assessment Tax Assessment Total Assessment is a certain percentage of the fair market value that is determined by local assessors to be the total taxable value of land and additions on the property. | Land | Improvement |
|---|---|---|---|---|
| 2025 | $7,213 | $698,300 | $92,400 | $605,900 |
| 2024 | $6,915 | $669,400 | $92,400 | $577,000 |
| 2023 | $7,142 | $693,400 | $92,400 | $601,000 |
| 2022 | $6,684 | $648,900 | $63,300 | $585,600 |
| 2021 | $6,508 | $631,800 | $63,300 | $568,500 |
| 2020 | $5,811 | $566,400 | $63,300 | $503,100 |
| 2019 | $5,660 | $551,700 | $63,300 | $488,400 |
| 2018 | $5,316 | $528,400 | $63,300 | $465,100 |
| 2017 | $5,435 | $540,300 | $63,300 | $477,000 |
| 2016 | $5,354 | $540,300 | $63,300 | $477,000 |
| 2015 | $5,093 | $511,300 | $63,300 | $448,000 |
| 2014 | $4,508 | $452,600 | $63,300 | $389,300 |
Agents Affiliated with this Home
-
Rachel Bleha

Seller's Agent in 2021
Rachel Bleha
Compass
(703) 899-5918
2 in this area
59 Total Sales
-
Kelly Olafsson

Buyer's Agent in 2021
Kelly Olafsson
RE/MAX
(703) 489-9663
1 in this area
67 Total Sales
-
Eman Othman

Seller's Agent in 2017
Eman Othman
Compass
(703) 582-7132
6 Total Sales
-
A
Buyer's Agent in 2017
Angela Chen
Keller Williams Realty
Map
Source: Bright MLS
MLS Number: 1001619091
APN: 35-008-191
- 1767 S Hayes St
- 1681 A S Hayes St Unit 1
- 637 21st St S
- 609 21st St S
- 730 22nd St S
- 801 23rd St S
- 2007 S Joyce St
- 1211 S Eads St Unit 108
- 1211 S Eads St Unit 601
- 1211 S Eads St Unit 401
- 1211 S Eads St Unit 804
- 1019 21st St S
- 1119 16th St S
- 1130 17th St S
- 1300 Crystal Dr Unit 1001S
- 1200 Crystal Dr Unit 514
- 1300 Crystal Dr Unit 901S
- 1805 Crystal Dr Unit 403S
- 1805 Crystal Dr Unit 1016S
- 1805 Crystal Dr Unit 504S
