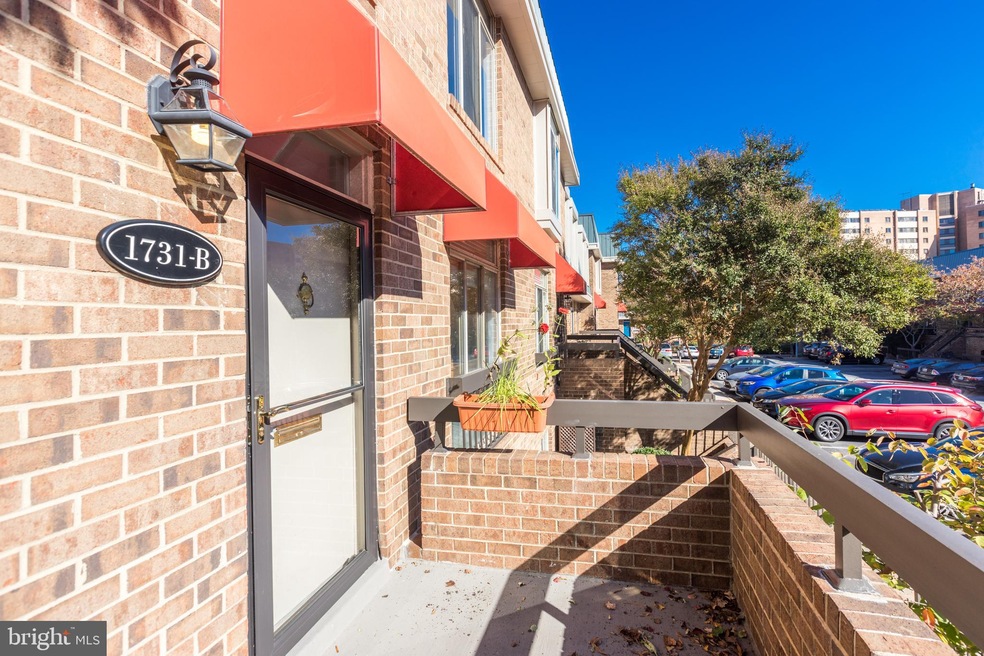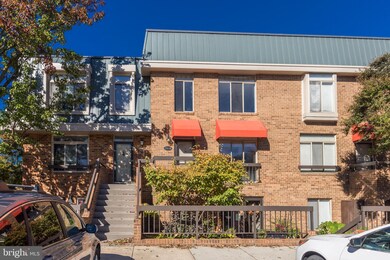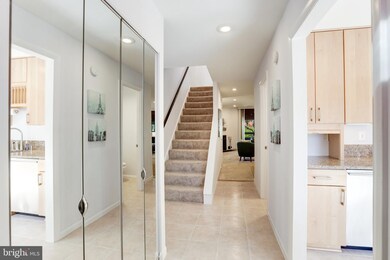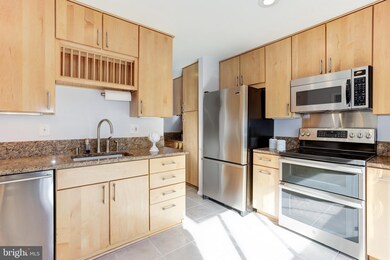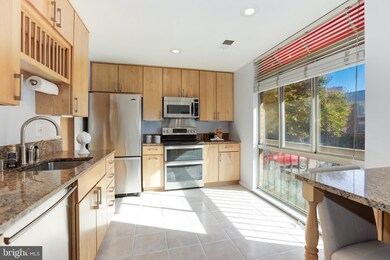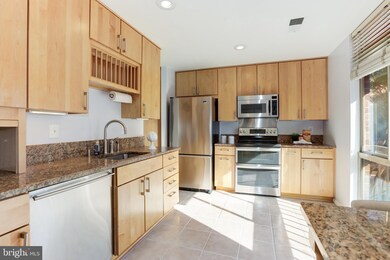
1731 S Hayes St Unit 2 Arlington, VA 22202
Aurora Highlands NeighborhoodHighlights
- Contemporary Architecture
- Wood Flooring
- Community Pool
- Gunston Middle School Rated A-
- 1 Fireplace
- Formal Dining Room
About This Home
As of January 2021Incredible location just a few blocks from the new Amazon HQ2, the Pentagon, Pentagon City Mall and two Metro stations! Quiet community in the middle of busy Crystal City, across the street from a park! Just seconds to all the Pentagon City restaurants and shopping. Beautifully updated and spacious condo with new flooring in Living Room and Dining Room. Updated and modern kitchen features tile flooring, stainless appliances and 42" cabinets. Large family room has fireplace, hardwood floors and extra large balcony with storage area. Generously sized upper bedrooms have plenty of light and storage space. Two updated full baths on the upper level. Upper level unit with one Reserved Parking Space - #185. Upper Level #2 (B). Community Pool
Townhouse Details
Home Type
- Townhome
Est. Annual Taxes
- $5,811
Year Built
- Built in 1980
Lot Details
- Property is in very good condition
HOA Fees
- $479 Monthly HOA Fees
Home Design
- Contemporary Architecture
- Brick Exterior Construction
Interior Spaces
- 1,400 Sq Ft Home
- Property has 2 Levels
- Recessed Lighting
- 1 Fireplace
- Living Room
- Formal Dining Room
Kitchen
- Eat-In Kitchen
- Electric Oven or Range
- Stove
- Built-In Microwave
- Ice Maker
- Dishwasher
- Disposal
Flooring
- Wood
- Carpet
Bedrooms and Bathrooms
- 3 Bedrooms
Laundry
- Laundry Room
- Dryer
- Washer
Parking
- 1 Open Parking Space
- 1 Parking Space
- Parking Lot
- Rented or Permit Required
- Parking Space Conveys
- 1 Assigned Parking Space
Outdoor Features
- Balcony
- Porch
Schools
- Oakridge Elementary School
- Gunston Middle School
- Wakefield High School
Utilities
- Forced Air Heating and Cooling System
- Electric Water Heater
- Cable TV Available
Listing and Financial Details
- Assessor Parcel Number 35-008-191
Community Details
Overview
- Association fees include snow removal, trash, water, reserve funds, pool(s), management, exterior building maintenance, common area maintenance
- Southampton Community
- Southampton Subdivision
- Property Manager
Recreation
- Community Pool
Ownership History
Purchase Details
Home Financials for this Owner
Home Financials are based on the most recent Mortgage that was taken out on this home.Purchase Details
Home Financials for this Owner
Home Financials are based on the most recent Mortgage that was taken out on this home.Purchase Details
Home Financials for this Owner
Home Financials are based on the most recent Mortgage that was taken out on this home.Purchase Details
Home Financials for this Owner
Home Financials are based on the most recent Mortgage that was taken out on this home.Similar Homes in Arlington, VA
Home Values in the Area
Average Home Value in this Area
Purchase History
| Date | Type | Sale Price | Title Company |
|---|---|---|---|
| Deed | $650,000 | Champion Title | |
| Warranty Deed | $588,500 | Potomac Title Group Services | |
| Deed | $295,000 | -- | |
| Deed | $245,000 | -- |
Mortgage History
| Date | Status | Loan Amount | Loan Type |
|---|---|---|---|
| Open | $585,000 | New Conventional | |
| Previous Owner | $424,000 | Adjustable Rate Mortgage/ARM | |
| Previous Owner | $99,000 | Credit Line Revolving | |
| Previous Owner | $280,250 | No Value Available | |
| Previous Owner | $237,650 | No Value Available |
Property History
| Date | Event | Price | Change | Sq Ft Price |
|---|---|---|---|---|
| 01/04/2021 01/04/21 | Sold | $650,000 | -1.5% | $464 / Sq Ft |
| 11/19/2020 11/19/20 | Pending | -- | -- | -- |
| 11/13/2020 11/13/20 | For Sale | $660,000 | +12.1% | $471 / Sq Ft |
| 03/27/2017 03/27/17 | Sold | $588,500 | +2.4% | $420 / Sq Ft |
| 03/02/2017 03/02/17 | Pending | -- | -- | -- |
| 03/01/2017 03/01/17 | For Sale | $574,900 | -- | $411 / Sq Ft |
Tax History Compared to Growth
Tax History
| Year | Tax Paid | Tax Assessment Tax Assessment Total Assessment is a certain percentage of the fair market value that is determined by local assessors to be the total taxable value of land and additions on the property. | Land | Improvement |
|---|---|---|---|---|
| 2025 | $7,213 | $698,300 | $92,400 | $605,900 |
| 2024 | $6,915 | $669,400 | $92,400 | $577,000 |
| 2023 | $7,142 | $693,400 | $92,400 | $601,000 |
| 2022 | $6,684 | $648,900 | $63,300 | $585,600 |
| 2021 | $6,508 | $631,800 | $63,300 | $568,500 |
| 2020 | $5,811 | $566,400 | $63,300 | $503,100 |
| 2019 | $5,660 | $551,700 | $63,300 | $488,400 |
| 2018 | $5,316 | $528,400 | $63,300 | $465,100 |
| 2017 | $5,435 | $540,300 | $63,300 | $477,000 |
| 2016 | $5,354 | $540,300 | $63,300 | $477,000 |
| 2015 | $5,093 | $511,300 | $63,300 | $448,000 |
| 2014 | $4,508 | $452,600 | $63,300 | $389,300 |
Agents Affiliated with this Home
-

Seller's Agent in 2021
Rachel Bleha
Compass
(703) 899-5918
2 in this area
61 Total Sales
-

Buyer's Agent in 2021
Kelly Olafsson
RE/MAX
(703) 489-9663
1 in this area
69 Total Sales
-

Seller's Agent in 2017
Eman Othman
Compass
(703) 582-7132
7 Total Sales
-
A
Buyer's Agent in 2017
Angela Chen
Keller Williams Realty
Map
Source: Bright MLS
MLS Number: VAAR172754
APN: 35-008-191
- 618 19th St S
- 801 20th St S
- 618 20th St S
- 637 21st St S
- 609 21st St S
- 730 22nd St S
- 1211 S Eads St Unit 1203
- 1211 S Eads St Unit 601
- 1211 S Eads St Unit 401
- 1211 S Eads St Unit 804
- 801 23rd St S
- 2007 S Joyce St
- 1015 20th St S
- 1019 21st St S
- 1023 21st St S
- 1300 Crystal Dr Unit 1102S
- 1200 Crystal Dr Unit 514
- 1300 Crystal Dr Unit PH3S
- 1300 Crystal Dr Unit 901S
- 1805 Crystal Dr Unit 403S
