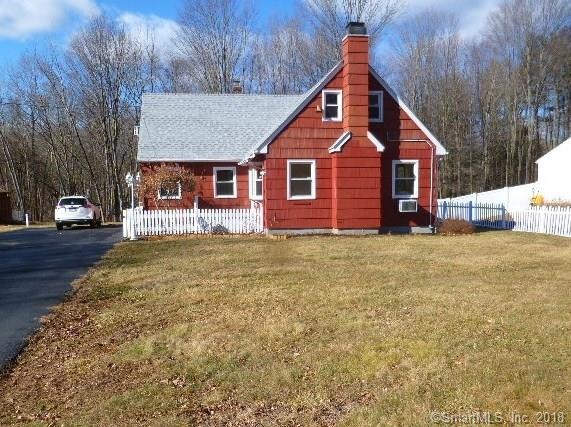
1731 S Main St Cheshire, CT 06410
Estimated Value: $334,000 - $408,821
Highlights
- Cape Cod Architecture
- Deck
- No HOA
- Darcey School Rated A-
- 1 Fireplace
- Thermal Windows
About This Home
As of June 2018This Cape Cod style Fannie Mae property is located in a established residential neighborhood. Close to schools and city park, this property has a Finished Basement and Fireplace. Nice yard with a Shed. Property will need some work to make it perfect.
Last Agent to Sell the Property
West View Properties, LLC License #RES.0781541 Listed on: 02/08/2018
Last Buyer's Agent
Denise Castellano
Carbutti & Co., Realtors License #RES.0801513
Home Details
Home Type
- Single Family
Est. Annual Taxes
- $5,018
Year Built
- Built in 1980
Lot Details
- 0.46 Acre Lot
- Open Lot
- Property is zoned R-20
Home Design
- Cape Cod Architecture
- Concrete Foundation
- Frame Construction
- Asphalt Shingled Roof
- Wood Siding
- Shake Siding
Interior Spaces
- 1 Fireplace
- Thermal Windows
- Partially Finished Basement
- Basement Fills Entire Space Under The House
Bedrooms and Bathrooms
- 3 Bedrooms
Parking
- Parking Deck
- Paved Parking
Outdoor Features
- Deck
- Shed
Schools
- Cheshire High School
Utilities
- Baseboard Heating
- Heating System Uses Oil
- Private Company Owned Well
- Fuel Tank Located in Basement
Community Details
- No Home Owners Association
Ownership History
Purchase Details
Home Financials for this Owner
Home Financials are based on the most recent Mortgage that was taken out on this home.Purchase Details
Purchase Details
Similar Homes in the area
Home Values in the Area
Average Home Value in this Area
Purchase History
| Date | Buyer | Sale Price | Title Company |
|---|---|---|---|
| Osgood Bettyann | $170,000 | -- | |
| Osgood Bettyann | $170,000 | -- | |
| Ward Robert W | $169,500 | -- | |
| Ward Robert W | $169,500 | -- | |
| Kurensky Kristen | $127,000 | -- | |
| Kurensky Kristen | $127,000 | -- |
Mortgage History
| Date | Status | Borrower | Loan Amount |
|---|---|---|---|
| Previous Owner | Cavoli John | $481,500 | |
| Previous Owner | Cavoli John | $20,000 |
Property History
| Date | Event | Price | Change | Sq Ft Price |
|---|---|---|---|---|
| 06/15/2018 06/15/18 | Sold | $170,000 | 0.0% | $85 / Sq Ft |
| 04/09/2018 04/09/18 | Price Changed | $170,000 | -2.9% | $85 / Sq Ft |
| 02/08/2018 02/08/18 | For Sale | $175,000 | -- | $87 / Sq Ft |
Tax History Compared to Growth
Tax History
| Year | Tax Paid | Tax Assessment Tax Assessment Total Assessment is a certain percentage of the fair market value that is determined by local assessors to be the total taxable value of land and additions on the property. | Land | Improvement |
|---|---|---|---|---|
| 2024 | $5,801 | $211,260 | $60,690 | $150,570 |
| 2023 | $5,493 | $156,540 | $60,690 | $95,850 |
| 2022 | $5,372 | $156,540 | $60,690 | $95,850 |
| 2021 | $5,279 | $156,540 | $60,690 | $95,850 |
| 2020 | $5,200 | $156,540 | $60,690 | $95,850 |
| 2019 | $5,200 | $156,540 | $60,690 | $95,850 |
| 2018 | $5,125 | $157,110 | $60,990 | $96,120 |
| 2017 | $5,018 | $157,110 | $60,990 | $96,120 |
| 2016 | $4,822 | $157,110 | $60,990 | $96,120 |
| 2015 | $4,822 | $157,110 | $60,990 | $96,120 |
| 2014 | $4,753 | $157,110 | $60,990 | $96,120 |
Agents Affiliated with this Home
-
William Stokes

Seller's Agent in 2018
William Stokes
West View Properties, LLC
(860) 985-8758
18 Total Sales
-
D
Buyer's Agent in 2018
Denise Castellano
Carbutti & Co., Realtors
Map
Source: SmartMLS
MLS Number: 170050865
APN: CHES-000094-000001
- 1600 S Main St
- 1600 S Main St Unit BFraser Model
- 1600 S Main St Unit Model A (Charter Oak
- 1 Knoll Dr
- 175 Old Lane Rd
- Lot 1 Mount Sanford Rd
- 0 Old Lane Rd
- 200 Willow St
- 31 Bruschayt Dr
- 16 Darley Dr
- 105 Bates Dr
- 64 Darley Dr
- 157 Green Hill Ln
- 18 Hawthorne Dr
- 1161 Sperry Rd
- 55 Pine Brook Ct
- 325 River Rd
- 975 Still Hill Rd
- 630 Cook Hill Rd
- 876 S Brooksvale Rd
- 1731 S Main St
- 1721 S Main St
- 3 Mount Sanford Rd
- Lot 4 Mount Sanford Rd
- LOT 2 Mt Sanford Rd
- LOT 1 Mt Sanford Rd
- 5 Mount Sanford Rd
- 1720 S Main St
- 1751 S Main St
- 19 Mount Sanford Rd
- 1732 S Main St
- Lot #3 Mt Sanford Rd
- Lot 3 Mt Sanford Rd
- 1746 S Main St
- 20 Mount Sanford Rd
- 1706 S Main St
- 8 Old Lane Rd
- 1693 S Main St
- 26 Mount Sanford Rd
- 1700 S Main St
