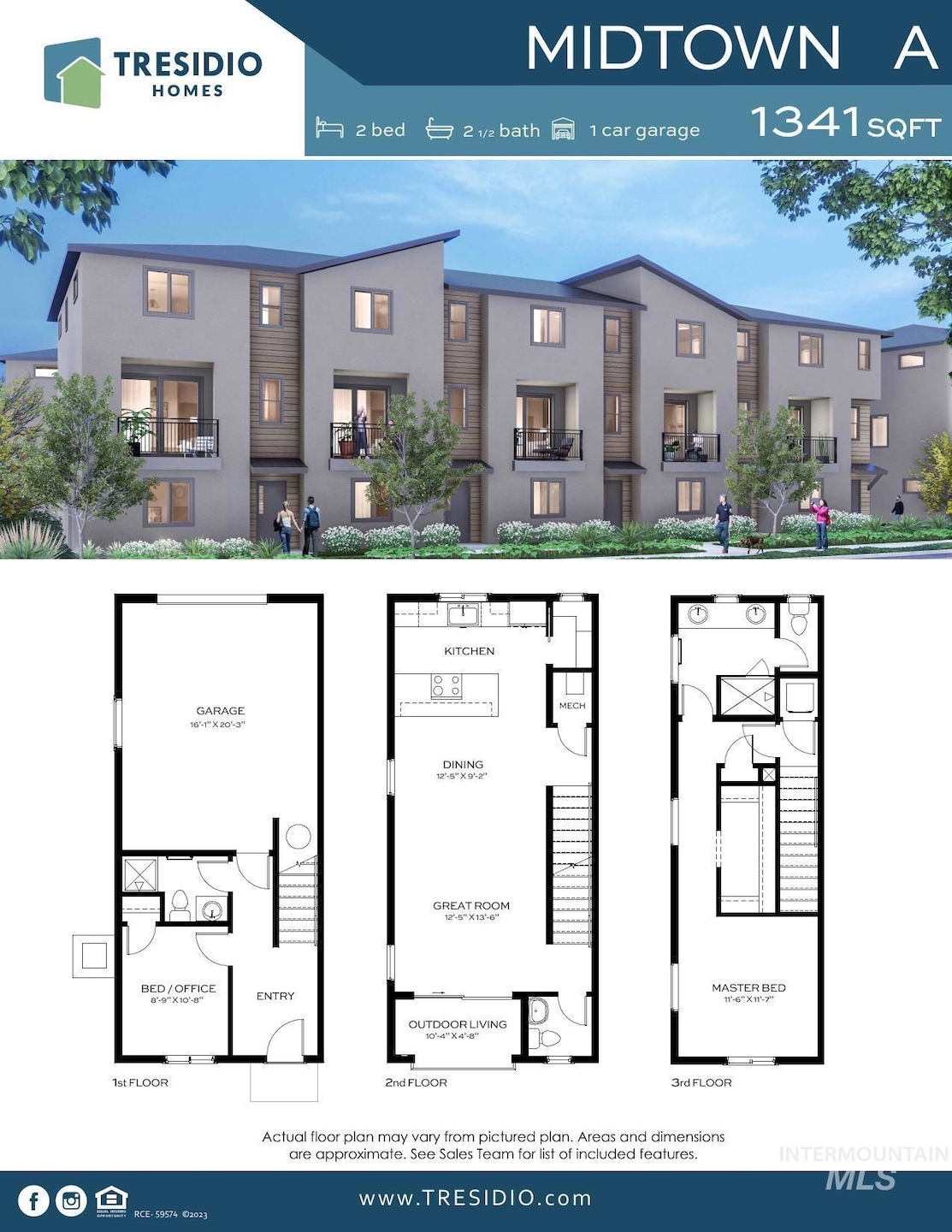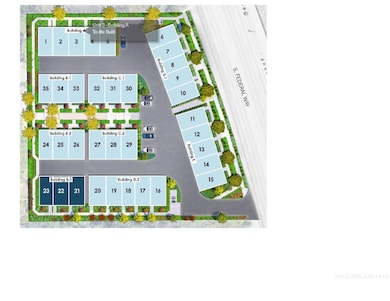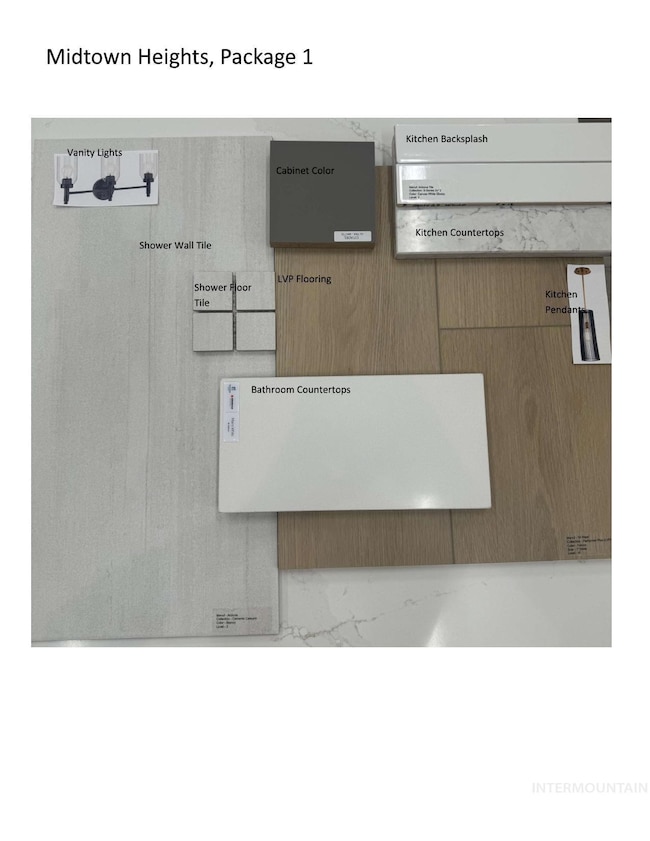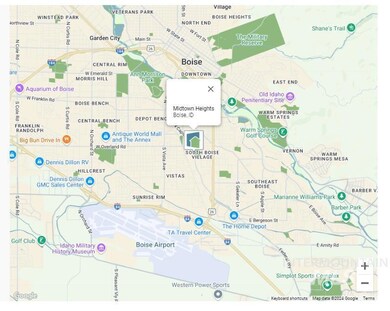
$450,000
- 3 Beds
- 2 Baths
- 1,305 Sq Ft
- 3189 S Kramer Ln
- Boise, ID
This SE Boise home offers easy access to downtown and is just a short distance to the Greenbelt and Bown Crossing. Avoid morning and evening traffic thanks to the ideal in-town location. The open layout and vaulted ceilings make the 1,305 sq ft feel even more spacious. A split-bedroom design places the primary suite and guest room on opposite ends for added privacy. HOA-maintained landscaping
Alissa Gamble Keller Williams Realty Boise




