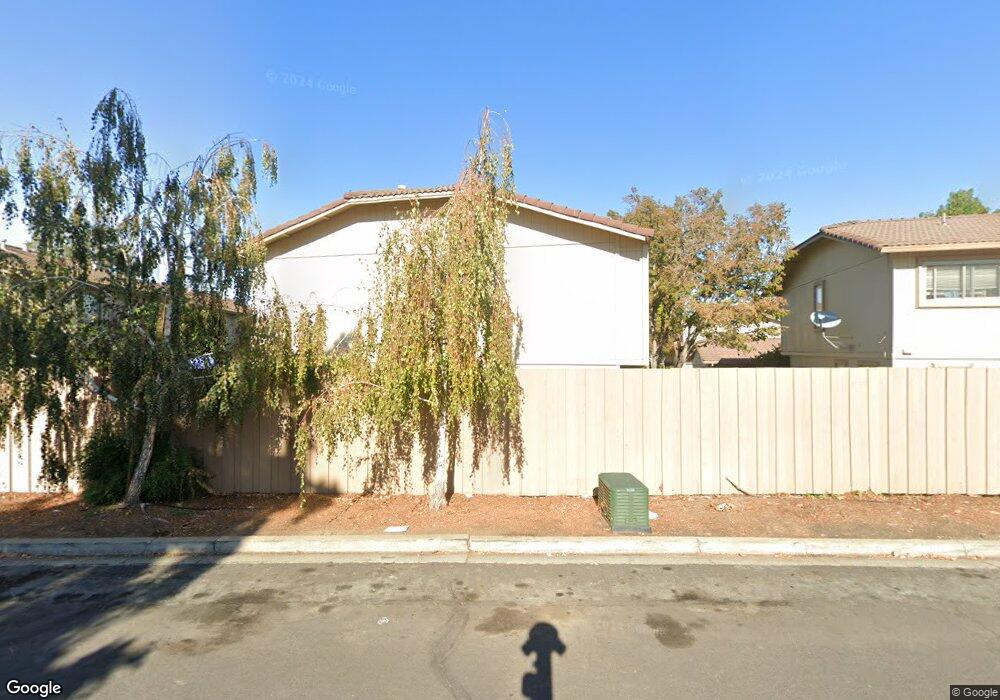1731 Sapling Ct Unit B Concord, CA 94519
Dana Estates NeighborhoodEstimated Value: $507,000 - $633,000
3
Beds
3
Baths
1,288
Sq Ft
$424/Sq Ft
Est. Value
About This Home
This home is located at 1731 Sapling Ct Unit B, Concord, CA 94519 and is currently estimated at $546,641, approximately $424 per square foot. 1731 Sapling Ct Unit B is a home located in Contra Costa County with nearby schools including Westwood Elementary School, El Dorado Middle School, and Concord High School.
Ownership History
Date
Name
Owned For
Owner Type
Purchase Details
Closed on
Jul 25, 2024
Sold by
Peng Chi-Sante Terry and Peng Barbara Y
Bought by
Peng Family Trust and Peng
Current Estimated Value
Purchase Details
Closed on
May 23, 2016
Sold by
Chernitskiy Vladimir and Chernitskiy Stephanie Lynn
Bought by
Pena Chi Sante Terry and Peng Barbara Y
Home Financials for this Owner
Home Financials are based on the most recent Mortgage that was taken out on this home.
Original Mortgage
$292,500
Interest Rate
3.58%
Mortgage Type
New Conventional
Purchase Details
Closed on
Feb 26, 2014
Sold by
Graessley Aaron R and Graessley Sarah A
Bought by
Chernitskiy Vladimir and Stoner Stephanie Lynn
Home Financials for this Owner
Home Financials are based on the most recent Mortgage that was taken out on this home.
Original Mortgage
$252,000
Interest Rate
4.38%
Mortgage Type
New Conventional
Purchase Details
Closed on
Aug 13, 2009
Sold by
Heaton Doyle D and Heaton Mary K
Bought by
Graessley Aaron R and Graessley Sarah A
Home Financials for this Owner
Home Financials are based on the most recent Mortgage that was taken out on this home.
Original Mortgage
$199,192
Interest Rate
5.3%
Mortgage Type
VA
Create a Home Valuation Report for This Property
The Home Valuation Report is an in-depth analysis detailing your home's value as well as a comparison with similar homes in the area
Home Values in the Area
Average Home Value in this Area
Purchase History
| Date | Buyer | Sale Price | Title Company |
|---|---|---|---|
| Peng Family Trust | -- | None Listed On Document | |
| Pena Chi Sante Terry | $390,000 | Old Republic Title Company | |
| Chernitskiy Vladimir | $315,000 | Old Republic Title Company | |
| Graessley Aaron R | $212,500 | Old Republic Title Company |
Source: Public Records
Mortgage History
| Date | Status | Borrower | Loan Amount |
|---|---|---|---|
| Previous Owner | Pena Chi Sante Terry | $292,500 | |
| Previous Owner | Chernitskiy Vladimir | $252,000 | |
| Previous Owner | Graessley Aaron R | $199,192 |
Source: Public Records
Tax History
| Year | Tax Paid | Tax Assessment Tax Assessment Total Assessment is a certain percentage of the fair market value that is determined by local assessors to be the total taxable value of land and additions on the property. | Land | Improvement |
|---|---|---|---|---|
| 2025 | $6,082 | $461,674 | $184,668 | $277,006 |
| 2024 | $5,801 | $452,623 | $181,048 | $271,575 |
| 2023 | $5,801 | $443,749 | $177,499 | $266,250 |
| 2022 | $5,715 | $435,049 | $174,019 | $261,030 |
| 2021 | $5,569 | $426,519 | $170,607 | $255,912 |
| 2019 | $5,457 | $413,870 | $165,548 | $248,322 |
| 2018 | $5,246 | $405,755 | $162,302 | $243,453 |
| 2017 | $5,066 | $397,800 | $159,120 | $238,680 |
| 2016 | $4,215 | $326,192 | $103,553 | $222,639 |
| 2015 | $4,153 | $321,293 | $101,998 | $219,295 |
| 2014 | $2,963 | $223,757 | $63,178 | $160,579 |
Source: Public Records
Map
Nearby Homes
- 1730 Sapling Ct Unit A
- 1757 Eucalyptus Ct
- 3997 Mulberry Dr
- 1693 Greentree Dr
- 4045 Sacramento St
- 1777 Clayton Way
- 3875 Logan Ct
- 1816 Lynwood Dr
- 1687 Westwood Dr
- 1579 West St
- 4204 Dubhe Ct
- 3530 Kevin Place
- 3916 Saint Michael Ct
- 1834 Venice Dr
- 3770 Boxwood Ct
- 3818 Village Rd
- 1832 Elkwood Dr
- 1775 Leewood Way
- 4081 Clayton Rd Unit 201
- 4081 Clayton Rd Unit 122
- 1731 Sapling Ct Unit C
- 1731 Sapling Ct Unit A
- 1729 Sapling Ct Unit A
- 1729 Sapling Ct Unit B
- 1729 Sapling Ct Unit C
- 1729 Sapling Ct Unit D
- 1807 Chinquapin Ct Unit F
- 1807 Chinquapin Ct Unit E
- 1807 Chinquapin Ct Unit D
- 1807 Chinquapin Ct Unit C
- 1807 Chinquapin Ct Unit B
- 1807 Chinquapin Ct Unit A
- 1805 Chinquapin Ct Unit D
- 1805 Chinquapin Ct Unit C
- 1805 Chinquapin Ct Unit B
- 1805 Chinquapin Ct Unit A
- 1805 Chinquapin Ct Unit E
- 1733 Sapling Ct Unit B
- 1733 Sapling Ct Unit A
- 1735 Sapling Ct Unit A
