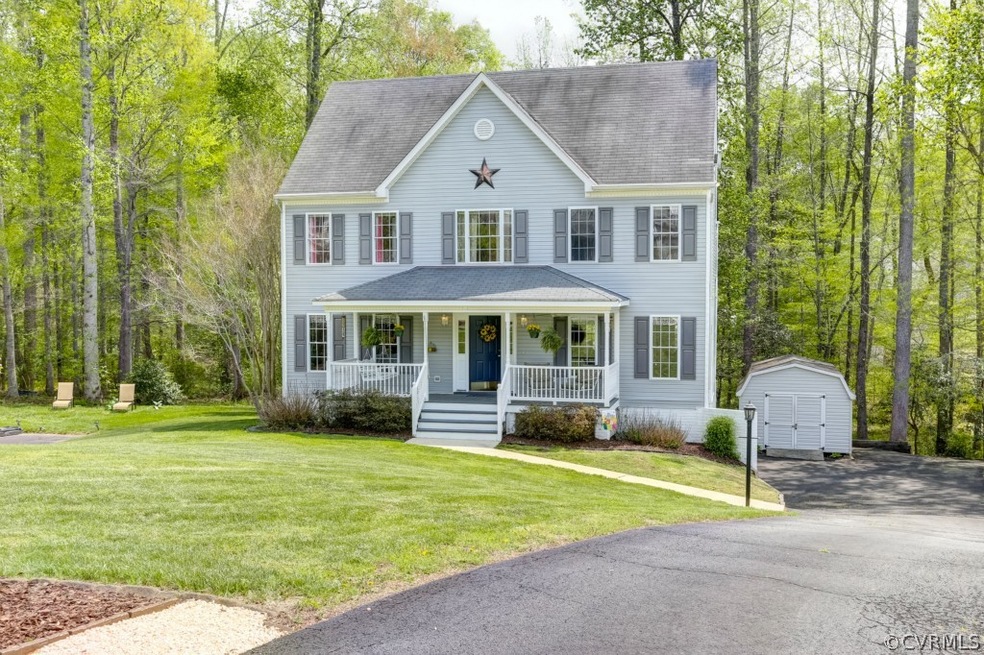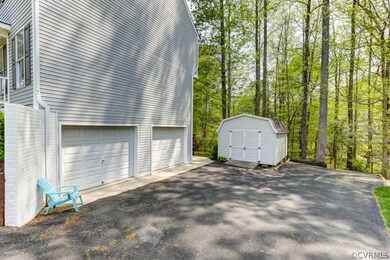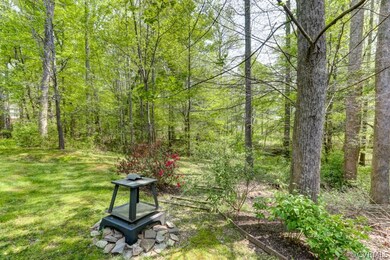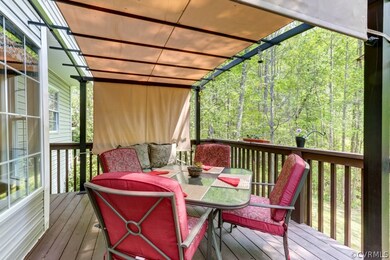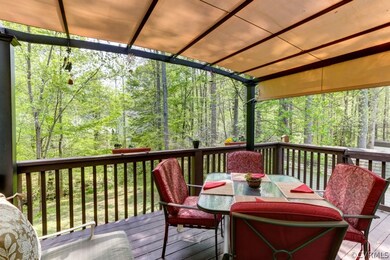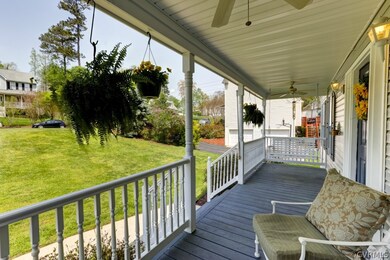
1731 Upperbury Dr Midlothian, VA 23114
Estimated Value: $476,810 - $513,000
Highlights
- Colonial Architecture
- 2 Fireplaces
- 2.5 Car Attached Garage
- Deck
- Separate Formal Living Room
- Eat-In Kitchen
About This Home
As of July 2016NEW PRICE!!! Great home with lots of space, convenient to amenities and highways and great Chesterfield schools!! The home has been lovingly cared for and offers 5 well sized bedrooms, large great room with gas fireplace and a "man cave" space in the walk-out basement with fireplace and 1/2 bath. The master suite has a wonderful spacious walk -in closet and attached bath with double vanity, soaking tub and separate shower. The third floor offers a loft area as well as the 2 bedrooms. The kitchen is spacious with 2 pantries, ceramic tile flooring, large eat-in area with bay window that overlooks deck with pagoda and a wonderful view on nature. The oversized garage offers lots of storage room plus there is a large shed that will provide additional storage. In addition to the private outdoor living on the deck area there is a patio off the walk-out basement. MOTIVATED SELLER!!!
Last Agent to Sell the Property
Joyner Fine Properties License #0225051345 Listed on: 04/21/2015

Home Details
Home Type
- Single Family
Est. Annual Taxes
- $2,433
Year Built
- Built in 1997
Lot Details
- 9,705 Sq Ft Lot
- Zoning described as R9 - ONE FAMILY RES
Parking
- 2.5 Car Attached Garage
- Garage Door Opener
- Driveway
Home Design
- Colonial Architecture
- Brick Exterior Construction
- Frame Construction
- Composition Roof
- Vinyl Siding
Interior Spaces
- 2,906 Sq Ft Home
- 4-Story Property
- Ceiling Fan
- 2 Fireplaces
- Gas Fireplace
- Bay Window
- Separate Formal Living Room
Kitchen
- Eat-In Kitchen
- Electric Cooktop
- Stove
- Microwave
- Dishwasher
- Disposal
Flooring
- Carpet
- Ceramic Tile
- Vinyl
Bedrooms and Bathrooms
- 5 Bedrooms
- Walk-In Closet
- Double Vanity
Laundry
- Dryer
- Washer
Partially Finished Basement
- Walk-Out Basement
- Partial Basement
Outdoor Features
- Deck
- Patio
- Shed
Schools
- Gordon Elementary School
- Midlothian Middle School
- Monacan High School
Utilities
- Forced Air Heating and Cooling System
- Heating System Uses Natural Gas
- Gas Water Heater
Community Details
- Westbury Subdivision
Listing and Financial Details
- Exclusions: dbl sink in garage
- Tax Lot 011
- Assessor Parcel Number 738-693-83-96-00000
Ownership History
Purchase Details
Home Financials for this Owner
Home Financials are based on the most recent Mortgage that was taken out on this home.Purchase Details
Home Financials for this Owner
Home Financials are based on the most recent Mortgage that was taken out on this home.Purchase Details
Home Financials for this Owner
Home Financials are based on the most recent Mortgage that was taken out on this home.Purchase Details
Home Financials for this Owner
Home Financials are based on the most recent Mortgage that was taken out on this home.Purchase Details
Home Financials for this Owner
Home Financials are based on the most recent Mortgage that was taken out on this home.Similar Homes in Midlothian, VA
Home Values in the Area
Average Home Value in this Area
Purchase History
| Date | Buyer | Sale Price | Title Company |
|---|---|---|---|
| Johnson William G | -- | Alliance Hist Title | |
| Johnson William G | $279,000 | Attorney | |
| Curran Christopher | $279,400 | -- | |
| Adams Quentin | $290,000 | -- | |
| Holmes Mark R | $157,500 | -- |
Mortgage History
| Date | Status | Borrower | Loan Amount |
|---|---|---|---|
| Open | Johnson William G | $427,322 | |
| Closed | Johnson William G | $413,000 | |
| Previous Owner | Johnson William G | $278,898 | |
| Previous Owner | Johnson William G | $279,000 | |
| Previous Owner | Curran Christopher | $262,650 | |
| Previous Owner | Adams Quentin | $232,000 | |
| Previous Owner | Holmes Mark R | $141,750 |
Property History
| Date | Event | Price | Change | Sq Ft Price |
|---|---|---|---|---|
| 07/29/2016 07/29/16 | Sold | $279,000 | -3.5% | $96 / Sq Ft |
| 09/16/2015 09/16/15 | Pending | -- | -- | -- |
| 04/21/2015 04/21/15 | For Sale | $289,000 | -- | $99 / Sq Ft |
Tax History Compared to Growth
Tax History
| Year | Tax Paid | Tax Assessment Tax Assessment Total Assessment is a certain percentage of the fair market value that is determined by local assessors to be the total taxable value of land and additions on the property. | Land | Improvement |
|---|---|---|---|---|
| 2024 | $25 | $399,600 | $67,000 | $332,600 |
| 2023 | $3,358 | $369,000 | $62,000 | $307,000 |
| 2022 | $3,151 | $342,500 | $58,000 | $284,500 |
| 2021 | $25 | $309,200 | $56,000 | $253,200 |
| 2020 | $2,804 | $295,200 | $56,000 | $239,200 |
| 2019 | $25 | $284,500 | $56,000 | $228,500 |
| 2018 | $25 | $281,400 | $55,000 | $226,400 |
| 2017 | $25 | $271,200 | $55,000 | $216,200 |
| 2016 | $2,447 | $254,900 | $55,000 | $199,900 |
| 2015 | $2,458 | $253,400 | $55,000 | $198,400 |
| 2014 | $2,315 | $238,500 | $55,000 | $183,500 |
Agents Affiliated with this Home
-
Glenda Holloway
G
Seller's Agent in 2016
Glenda Holloway
Joyner Fine Properties
1 in this area
22 Total Sales
-
Kerstin Stoval

Buyer's Agent in 2016
Kerstin Stoval
Samson Properties
(804) 814-8859
11 Total Sales
Map
Source: Central Virginia Regional MLS
MLS Number: 1511211
APN: 738-69-38-39-600-000
- 1725 Upperbury Dr
- 1360 Lomond Dr
- 12324 Boxford Ln
- 1305 Lockett Ridge Rd
- 1513 Crawford Wood Dr
- 1409 Sycamore Ridge Ct
- 2501 Brookforest Rd
- 11602 Hardwood Dr
- 11970 Lucks Ln
- 11960 Lucks Ln
- 2519 Brookforest Rd
- 11950 Lucks Ln
- 1217 Gladstone Glen Place
- 1215 Gladstone Glen Place
- 2707 Quisenberry St
- 1130 S Wedgemont Dr
- 907 Glenhaven Rd
- 11920 Chislet Mews
- 12507 Needle Rush Way
- 11912 Chislet Ct
- 1731 Upperbury Dr
- 1737 Upperbury Dr
- 1713 Upperbury Dr
- 1730 Upperbury Dr
- 1743 Upperbury Dr
- 1724 Upperbury Dr
- 1742 Upperbury Dr
- 2001 Upperbury Ct
- 1966 Bantry Dr
- 1967 Bantry Dr
- 1800 Upperbury Dr
- 11707 Valerie Ct
- 1712 Upperbury Dr
- 11701 Valerie Ct
- 11713 Valerie Ct
- 1801 Upperbury Dr
- 1960 Bantry Dr
- 1806 Upperbury Dr
- 2013 Upperbury Ct
- 1961 Bantry Dr
