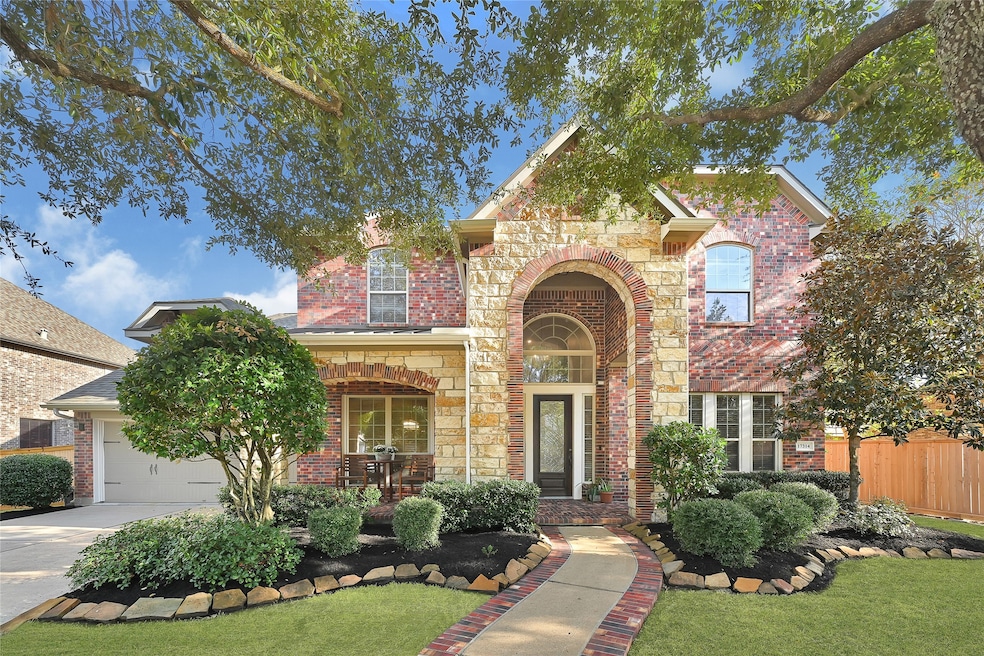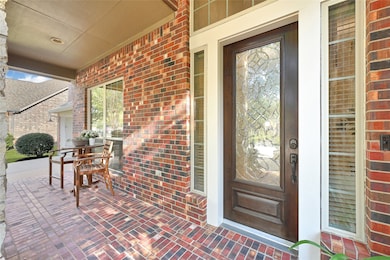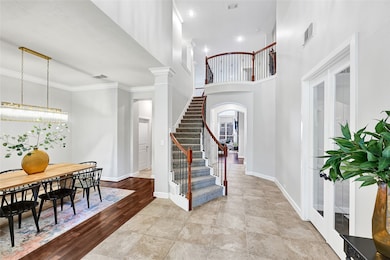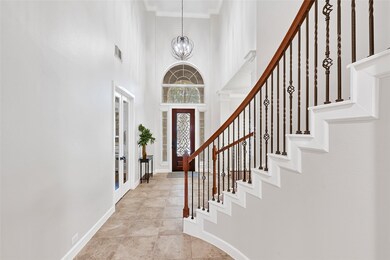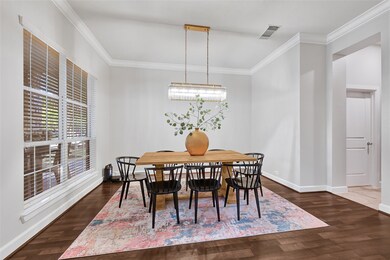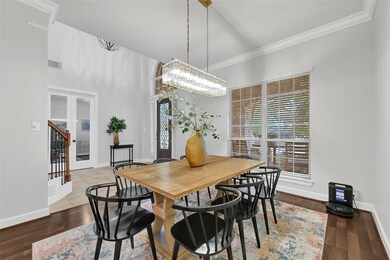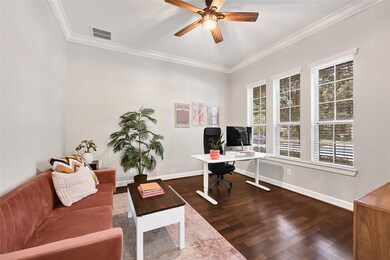17314 Morgans Lake Dr Cypress, TX 77433
Bridgeland NeighborhoodEstimated payment $5,155/month
Highlights
- Fitness Center
- Tennis Courts
- Pond
- MCGOWN EL Rated 9+
- Dual Staircase
- 2-minute walk to Sunset View Point
About This Home
Experience elevated luxury in this exquisite 3-story home zoned to premier Bridgeland schools. Sophisticated features include a 3-car extended garage, 4 generous bedrooms all with walk-in closets, 3 full baths, 2 half baths, a grand foyer, and a soaring 2-story living room centered around a striking fireplace. A refined office with French doors, an expansive game room, and a third-floor media room create exceptional spaces for work, play, and entertainment. Recent enhancements further elevate the home: a new roof, new HVAC with UV light and surge protection, new carpet, fresh designer paint, updated lighting, a new dishwasher and disposal, plus a natural gas generator hookup and 50-amp garage connection. This move-in-ready residence blends elegance, comfort, and modern convenience at every turn.
Listing Agent
Jane Byrd Properties International LLC License #0500252 Listed on: 11/14/2025

Open House Schedule
-
Sunday, November 16, 202511:00 am to 1:00 pm11/16/2025 11:00:00 AM +00:0011/16/2025 1:00:00 PM +00:00Add to Calendar
Home Details
Home Type
- Single Family
Est. Annual Taxes
- $16,545
Year Built
- Built in 2008
Lot Details
- 9,664 Sq Ft Lot
- Back Yard Fenced
- Sprinkler System
HOA Fees
- $113 Monthly HOA Fees
Parking
- 3 Car Attached Garage
- Tandem Garage
Home Design
- Traditional Architecture
- Brick Exterior Construction
- Slab Foundation
- Composition Roof
Interior Spaces
- 4,408 Sq Ft Home
- 2.5-Story Property
- Dual Staircase
- Wired For Sound
- Vaulted Ceiling
- Ceiling Fan
- Gas Log Fireplace
- Window Treatments
- Formal Entry
- Family Room Off Kitchen
- Living Room
- Breakfast Room
- Combination Kitchen and Dining Room
- Home Office
- Game Room
- Utility Room
- Washer and Gas Dryer Hookup
- Security System Owned
Kitchen
- Breakfast Bar
- Butlers Pantry
- Electric Oven
- Gas Cooktop
- Microwave
- Dishwasher
- Kitchen Island
- Granite Countertops
- Disposal
Flooring
- Carpet
- Laminate
- Tile
Bedrooms and Bathrooms
- 4 Bedrooms
- En-Suite Primary Bedroom
- Double Vanity
- Hydromassage or Jetted Bathtub
Eco-Friendly Details
- Energy-Efficient Thermostat
Outdoor Features
- Pond
- Tennis Courts
- Rear Porch
Schools
- Mcgown Elementary School
- Sprague Middle School
- Bridgeland High School
Utilities
- Central Heating and Cooling System
- Heating System Uses Gas
- Programmable Thermostat
Community Details
Overview
- Association fees include recreation facilities
- Infamark Association, Phone Number (281) 304-1318
- Bridgeland Subdivision
Recreation
- Tennis Courts
- Community Basketball Court
- Pickleball Courts
- Sport Court
- Community Playground
- Fitness Center
- Community Pool
- Park
- Dog Park
- Trails
Additional Features
- Picnic Area
- Controlled Access
Map
Home Values in the Area
Average Home Value in this Area
Tax History
| Year | Tax Paid | Tax Assessment Tax Assessment Total Assessment is a certain percentage of the fair market value that is determined by local assessors to be the total taxable value of land and additions on the property. | Land | Improvement |
|---|---|---|---|---|
| 2025 | $11,702 | $589,519 | $106,111 | $483,408 |
| 2024 | $11,702 | $499,181 | $96,431 | $402,750 |
| 2023 | $11,702 | $597,126 | $96,431 | $500,695 |
| 2022 | $15,138 | $532,371 | $77,070 | $455,301 |
| 2021 | $14,522 | $423,032 | $77,070 | $345,962 |
| 2020 | $12,615 | $356,161 | $59,571 | $296,590 |
| 2019 | $12,677 | $349,890 | $49,891 | $299,999 |
| 2018 | $3,484 | $333,683 | $49,891 | $283,792 |
| 2017 | $12,150 | $333,683 | $49,891 | $283,792 |
| 2016 | $13,067 | $358,854 | $49,891 | $308,963 |
| 2015 | $9,728 | $358,854 | $49,891 | $308,963 |
| 2014 | $9,728 | $299,157 | $49,891 | $249,266 |
Property History
| Date | Event | Price | List to Sale | Price per Sq Ft | Prior Sale |
|---|---|---|---|---|---|
| 11/14/2025 11/14/25 | For Sale | $695,000 | +51.4% | $158 / Sq Ft | |
| 07/22/2025 07/22/25 | Off Market | -- | -- | -- | |
| 08/28/2020 08/28/20 | Sold | -- | -- | -- | View Prior Sale |
| 07/29/2020 07/29/20 | Pending | -- | -- | -- | |
| 03/05/2020 03/05/20 | For Sale | $459,000 | -- | $104 / Sq Ft |
Purchase History
| Date | Type | Sale Price | Title Company |
|---|---|---|---|
| Vendors Lien | -- | First American Title | |
| Vendors Lien | -- | Priority Title Co | |
| Special Warranty Deed | -- | Priority Title Company |
Mortgage History
| Date | Status | Loan Amount | Loan Type |
|---|---|---|---|
| Open | $399,000 | New Conventional | |
| Previous Owner | $337,995 | Purchase Money Mortgage |
Source: Houston Association of REALTORS®
MLS Number: 81463563
APN: 1290210020003
- 18330 Chapmans Count Rd
- 18302 E Morgans Bend Dr
- 18307 Pin Oak Bend Dr
- 18415 Pin Oak Bend Dr
- 12107 Bayou Junction Rd
- 17311 Heron Crest Dr
- 18023 Channel Hill Dr
- 18515 N Settlers Shore Dr
- 18510 N Settlers Shore Dr
- 12303 Johns Stake Ct
- 17910 Channel Hill Dr
- 18411 S Raven Shore Dr
- 17011 Seminole Ridge Dr
- 17627 Broad Bend Dr
- 12310 W Elizabeth Shore Loop
- 18611 Rankin Creek Dr
- 17614 Broad Bend Dr
- 17131 Upton Hill Dr
- 18515 Gunda Heights Dr
- 18210 Hughlett Dr
- 18318 W Williams Bend Dr
- 17222 Red Oak Bend Dr
- 12307 N Austin Shore Dr
- 12322 W Elizabeth Shore Loop
- 11731 Tranquility Summit Dr
- 11710 Tranquility Summit Dr
- 18911 Cove Mill Ln
- 16722 Echo Heights Dr
- 21406 Monterrico Bay Dr
- 12102 Cove Harbor Ln
- 27210 Sable Oaks Ln
- 8210 Vida Costa Dr
- 9510 Dearborn Creek Dr
- 17003 Maravillas Cove Dr
- 10818 Gates Randal Ct
- 26847 Trinity Trail
- 26842 Trinity Trail
- 16719 Highland Country Dr
- 19506 Mills Glen Dr
- 20323 Mary Point Ln
