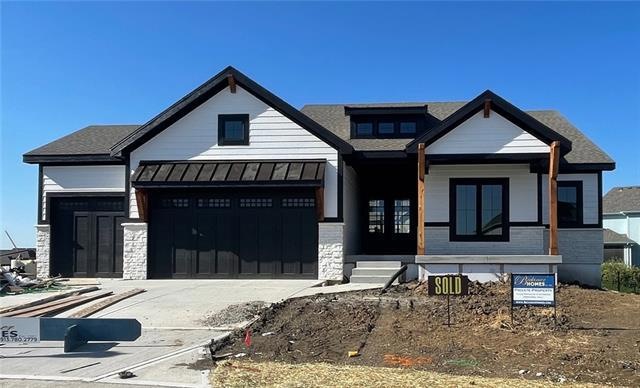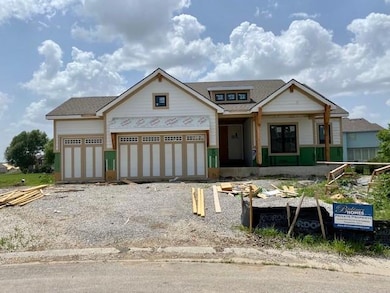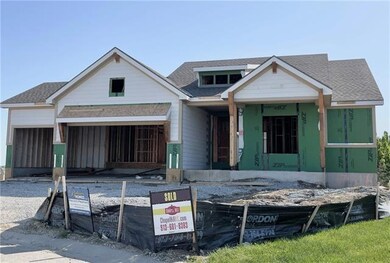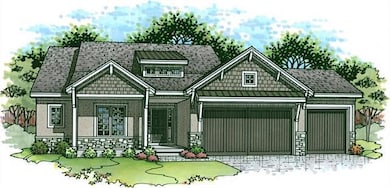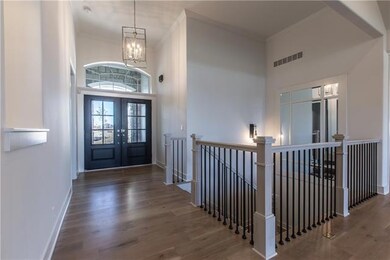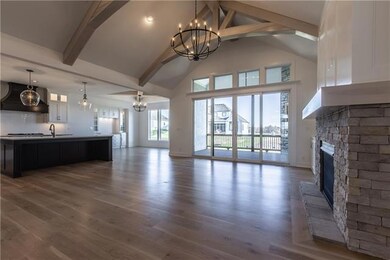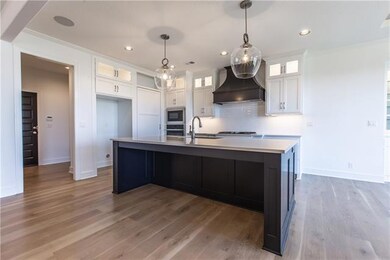
17316 Noland St Overland Park, KS 66221
South Overland Park NeighborhoodAbout This Home
As of November 2022SOLD BEFORE PROCESSED! Chapel Hill welcomes its newest homeowners building the Jefferson EX Reverse on a cul-de-sac homesite that backs to greenspace! Pictures are of a completed model not actual home. Award Winning Chapel Hill boasts over 70 acres of green space! Homeowners enjoy miles of trails. The neighborhood pool & play area are sure to please! A brand new Clubhouse & 2nd Pool Complex with expanded play ground & pickle ball court!
Last Agent to Sell the Property
Weichert, Realtors Welch & Com License #BR00031604 Listed on: 07/07/2021

Last Buyer's Agent
Weichert, Realtors Welch & Com License #BR00031604 Listed on: 07/07/2021

Home Details
Home Type
Single Family
Est. Annual Taxes
$10,853
Lot Details
0
HOA Fees
$75 per month
Parking
3
Listing Details
- Property Type: Residential
- Property Sub Type: Single Family
- Property Condition: Under Construction
- Age Description: 2 Years/Less
- Legal Description: Lot 358 Phase 4 Chapel Hill
- Warranty Description: Builder Warranty
- Above Grade Finished Sq Ft: 1725.00
- Architectural Style: Traditional
- Builder Model: Jefferson EX Reverse
- Builder Name: Bickimer
- Co List Office Mls Id: GWA01
- Co List Office Name: Weichert, Realtors Welch & Com
- Co List Office Phone: 913-647-5700
- Dining Area Features: Eat-In Kitchen
- Exclude From Reports: No
- Fireplaces: 1
- Floor Plan Features: Reverse 1.5 Story
- Installation R Factor Ceiling: 49
- Installation R Factor Other: 19
- Installation R Factor Wall: 13
- Internet Address Display: Yes
- Internet Automated Valuation Dis: No
- Internet Consumer Comment: No
- Internet Entire Listing Display: Yes
- List Agent Full Name: Bill Gerue
- List Office Mls Id: GWA01
- List Office Name: Weichert, Realtors Welch & Com
- List Office Phone: 913-647-5700
- Living Area: 2813.00
- Maintenance Provided: No
- Mls Status: Sold
- Other Room Features: Entry, Family Room, Great Room, Main Floor BR, Main Floor Master
- Phone Other: 913-681-8383
- Special Documents Required: No
- Tax Special Amount: 127
- Tax Total Amount: 9127
- Value Range Pricing: No
- Special Features: None
Interior Features
- Fireplace Features: Gas, Great Room
- Basement: Basement BR, Finished, Walk Out, Walk Up
- Basement: Yes
- Below Grade Sq Ft: 1088.00
- Fireplace: Yes
- Laundry Features: Laundry Room, Multiple
Beds/Baths
- Full Bathrooms: 3
- Bedrooms: 4
Exterior Features
- Exclusions: No
- Roof: Composition
- Construction Materials: Stucco & Frame
- Patio And Porch Features: Deck- Covered, Patio- Covered
- Road Surface Type: Paved
Garage/Parking
- Garage Spaces: 3
- Garage: Yes
- Parking Features: Attached
Utilities
- Cooling: Central Electric
- Heating: Forced Air Gas
- Sewer: City/Public
- Telecommunications: Cable - Available, Fiber - Available, High Speed Internet - Available, Metro Free
- Cooling: Yes
- Water Source: City/Public
Condo/Co-op/Association
- Association Amenities: Party Room, Pickleball Court, Play Area, Swimming Pool, Trails
- Association Fee: 900
- Association Fee Frequency: Annually
- Association Fee Includes: Curbside Recycle, Trash Pick Up
Association/Amenities
- Association Name: Chapel Hill HOA
- Association: Yes
Schools
- School District: Spring Hill
- Elementary School: Timber Sage
- Middle School: Woodland Spring
- High School: Spring Hill
- Middle/Junior School: Woodland Spring
Lot Info
- In Floodplain: No
- Lot Features: Adjoin Greenspace, City Limits, Cul-De-Sac
- Lot Size Area: 12179.00
- Lot Size Area Units: Square Feet
- Lot Size Sq Ft: 12179.00
- Parcel Number: NP09150000-0358
- Property Attached: No
- Subdivision Name: Chapel Hill
Tax Info
- Tax Comment: EST
- Tax Abatement: No
- Tax Annual Amount: 9000.00
MLS Schools
- Elementary School: Timber Sage
- School District: Spring Hill
- High School: Spring Hill
Ownership History
Purchase Details
Home Financials for this Owner
Home Financials are based on the most recent Mortgage that was taken out on this home.Purchase Details
Similar Homes in the area
Home Values in the Area
Average Home Value in this Area
Purchase History
| Date | Type | Sale Price | Title Company |
|---|---|---|---|
| Warranty Deed | -- | Security 1St Title | |
| Warranty Deed | -- | First American Title |
Mortgage History
| Date | Status | Loan Amount | Loan Type |
|---|---|---|---|
| Open | $736,761 | New Conventional | |
| Closed | $0 | Construction |
Property History
| Date | Event | Price | Change | Sq Ft Price |
|---|---|---|---|---|
| 07/12/2025 07/12/25 | Price Changed | $925,000 | -2.6% | $284 / Sq Ft |
| 06/25/2025 06/25/25 | For Sale | $950,000 | +40.8% | $291 / Sq Ft |
| 11/01/2022 11/01/22 | Sold | -- | -- | -- |
| 07/07/2021 07/07/21 | Pending | -- | -- | -- |
| 07/07/2021 07/07/21 | For Sale | $674,631 | -- | $240 / Sq Ft |
Tax History Compared to Growth
Tax History
| Year | Tax Paid | Tax Assessment Tax Assessment Total Assessment is a certain percentage of the fair market value that is determined by local assessors to be the total taxable value of land and additions on the property. | Land | Improvement |
|---|---|---|---|---|
| 2024 | $10,853 | $92,713 | $16,852 | $75,861 |
| 2023 | $10,495 | $88,653 | $15,320 | $73,333 |
| 2022 | $2,253 | $19,580 | $13,933 | $5,647 |
| 2021 | $1,361 | $10,177 | $10,177 | $0 |
| 2020 | $1,358 | $10,177 | $10,177 | $0 |
| 2019 | $906 | $6,427 | $6,427 | $0 |
| 2018 | $874 | $6,427 | $6,427 | $0 |
| 2017 | $0 | $0 | $0 | $0 |
Agents Affiliated with this Home
-
Heather Broderick

Seller's Agent in 2025
Heather Broderick
RE/MAX State Line
(913) 980-6300
5 in this area
118 Total Sales
-
Tamara Borrego
T
Seller Co-Listing Agent in 2025
Tamara Borrego
RE/MAX State Line
(913) 649-3100
1 Total Sale
-
William Gerue

Seller's Agent in 2022
William Gerue
Weichert, Realtors Welch & Com
(913) 285-8329
168 in this area
185 Total Sales
-
Krissy Kempinger
K
Seller Co-Listing Agent in 2022
Krissy Kempinger
Weichert, Realtors Welch & Com
(816) 225-7769
165 in this area
169 Total Sales
Map
Source: Heartland MLS
MLS Number: 2332229
APN: NP09150000-0358
- 17400 Parkhill St
- 12111 W 173rd Terrace
- 17328 Richards St
- 12110 W 173rd Terrace
- 17321 Gillette St
- 17348 Richards St
- 17205 Hauser St
- 17404 Crystal St
- 15296 W 173rd Terrace
- 17224 Haskins St
- 17336 Bradshaw St
- 17441 Parkhill St
- 13021 W 174th Place
- 13025 W 174th Place
- 13013 W 174th Place
- 13428 W 172nd St
- 17408 Bradshaw St
- 13300 W 174th Place
- 13415 W 174th Terrace
- 17421 Gillette St
