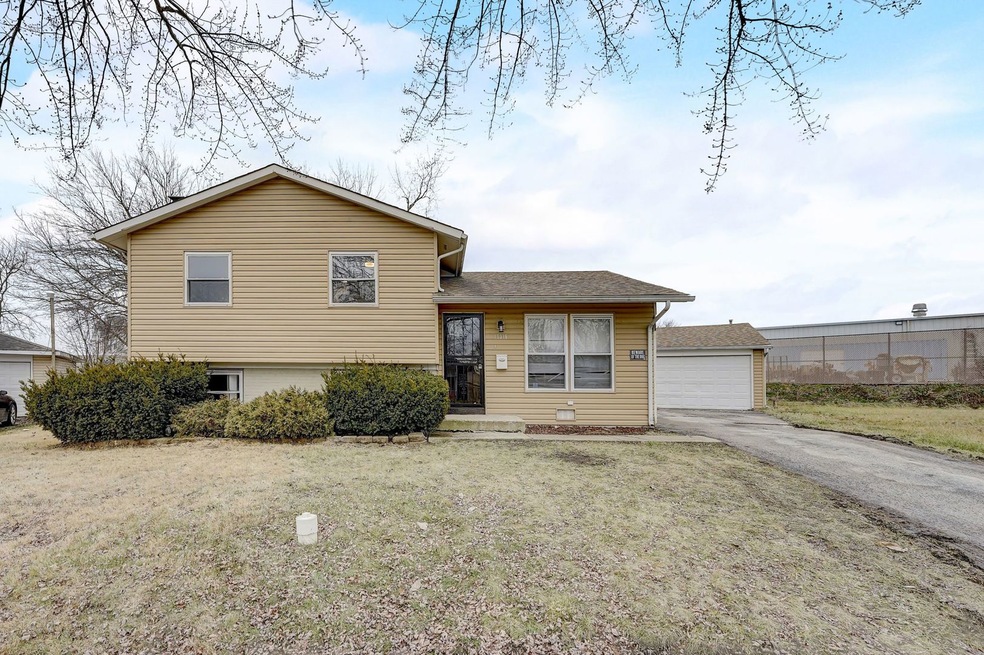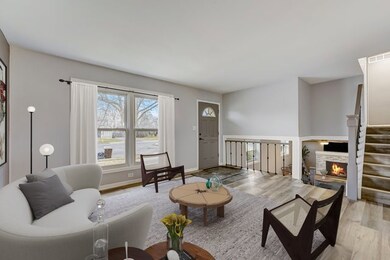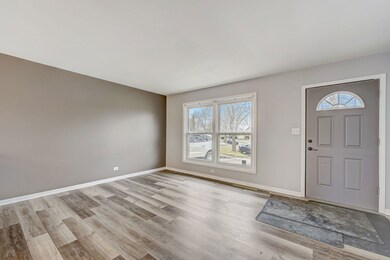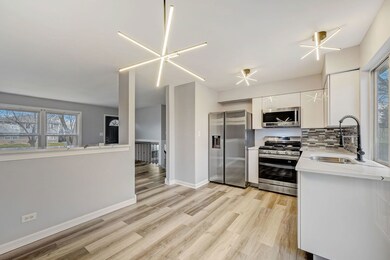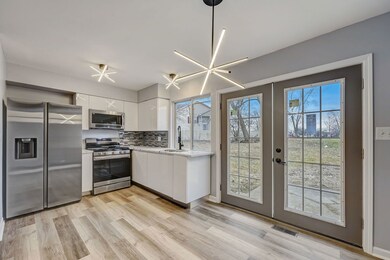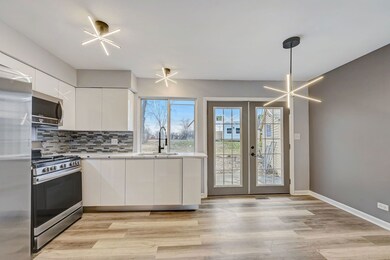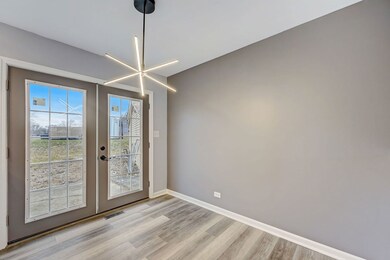
17316 Peach Grove Ln Hazel Crest, IL 60429
Estimated Value: $194,000 - $257,000
Highlights
- Stainless Steel Appliances
- Fireplace in Basement
- Combination Kitchen and Dining Room
- 2 Car Detached Garage
- Forced Air Heating System
- Senior Tax Exemptions
About This Home
As of March 2024Welcome to this newly renovated split-level home in the heart of Hazel Crest! This 3 bedroom, 1.5 bathroom gem has undergone a complete rehab, offering a perfect blend of modern amenities and classic charm! Step inside this completely move in ready home and discover stunning wood laminate floors that flow seamlessly throughout the main living areas. The brand-new kitchen is a chef's delight, featuring top-of-the-line stainless steel appliances and ample cabinet space. Enjoy the luxury of high-end finishes and a stylish design that will inspire your culinary creativity. The home features a decorative fireplace in the partial basement, adding warmth and character to the spacious living area. The basement also includes a versatile bonus room, perfect for use as a 4th bedroom, home office, or whatever suits your lifestyle. The convenience of a half bathroom in the basement makes it an ideal space for entertaining or a cozy retreat. Upstairs, you'll find three inviting bedrooms, each thoughtfully designed to provide comfort and relaxation. The fully renovated bathrooms offer contemporary elegance and a spa-like experience with their luxurious features which will impress any buyer. Outside, a vast yard surrounds the property, providing a perfect setting for outdoor activities, gardening, or simply enjoying the fresh air. The detached 2-car garage adds convenience and additional storage space. Situated on a quiet street, this home is in a prime location close to schools, parks, and other area amenities. Take advantage of the peaceful surroundings while still being conveniently located to shops and restaurants. Don't miss the opportunity to make this meticulously rehabbed split-level residence your dream home. Schedule a showing today and experience the perfect blend of modern living and classic charm in Hazel Crest!
Last Agent to Sell the Property
Stefanie D'Agostino
Redfin Corporation License #475172406 Listed on: 01/31/2024

Home Details
Home Type
- Single Family
Est. Annual Taxes
- $3,674
Year Built
- Built in 1972 | Remodeled in 2024
Lot Details
- 0.26 Acre Lot
- Lot Dimensions are 42x102x79x93x99
Parking
- 2 Car Detached Garage
- Garage Door Opener
- Parking Included in Price
Home Design
- Aluminum Siding
Interior Spaces
- 1,066 Sq Ft Home
- 1.5-Story Property
- Combination Kitchen and Dining Room
Kitchen
- Microwave
- Stainless Steel Appliances
Bedrooms and Bathrooms
- 3 Bedrooms
- 4 Potential Bedrooms
Finished Basement
- Partial Basement
- Fireplace in Basement
- Finished Basement Bathroom
Schools
- Highlands Elementary School
- Prairie-Hills Junior High School
- Hillcrest High School
Utilities
- No Cooling
- Forced Air Heating System
- Heating System Uses Natural Gas
Community Details
- Appletree Subdivision
Listing and Financial Details
- Senior Tax Exemptions
- Homeowner Tax Exemptions
Ownership History
Purchase Details
Home Financials for this Owner
Home Financials are based on the most recent Mortgage that was taken out on this home.Purchase Details
Purchase Details
Home Financials for this Owner
Home Financials are based on the most recent Mortgage that was taken out on this home.Purchase Details
Purchase Details
Home Financials for this Owner
Home Financials are based on the most recent Mortgage that was taken out on this home.Purchase Details
Purchase Details
Home Financials for this Owner
Home Financials are based on the most recent Mortgage that was taken out on this home.Purchase Details
Home Financials for this Owner
Home Financials are based on the most recent Mortgage that was taken out on this home.Purchase Details
Home Financials for this Owner
Home Financials are based on the most recent Mortgage that was taken out on this home.Purchase Details
Home Financials for this Owner
Home Financials are based on the most recent Mortgage that was taken out on this home.Purchase Details
Home Financials for this Owner
Home Financials are based on the most recent Mortgage that was taken out on this home.Purchase Details
Similar Homes in the area
Home Values in the Area
Average Home Value in this Area
Purchase History
| Date | Buyer | Sale Price | Title Company |
|---|---|---|---|
| Hernandez Richard | $235,000 | None Listed On Document | |
| Johnson Linda | -- | Attorney | |
| Howard Jeffrey J | $37,000 | Attorneys Title Guaranty Fun | |
| Federal National Mortgage Association | -- | None Available | |
| Carter Raneigh M | $37,500 | Git | |
| Union Trust | -- | -- | |
| Chicago Title & Trust Co | $60,000 | -- | |
| Capital Tax Corp | $47,000 | -- | |
| Associates Home Equity Services Inc | -- | -- | |
| Darrrowski Neal | $120,000 | -- | |
| Fortner Valerie | -- | -- | |
| Va | -- | -- |
Mortgage History
| Date | Status | Borrower | Loan Amount |
|---|---|---|---|
| Open | Hernandez Richard | $230,743 | |
| Previous Owner | Johnson Linda | $99,400 | |
| Previous Owner | Carter Raneigh M | $122,500 | |
| Previous Owner | Carter Raneigh M | $87,900 | |
| Previous Owner | Carter Raneigh M | $55,000 | |
| Previous Owner | Chicago Title & Trust Co | $76,086 | |
| Previous Owner | Darrrowski Neal | $103,500 |
Property History
| Date | Event | Price | Change | Sq Ft Price |
|---|---|---|---|---|
| 03/22/2024 03/22/24 | Sold | $235,000 | +6.8% | $220 / Sq Ft |
| 02/06/2024 02/06/24 | Pending | -- | -- | -- |
| 01/31/2024 01/31/24 | For Sale | $220,000 | +494.6% | $206 / Sq Ft |
| 01/17/2013 01/17/13 | Sold | $37,000 | +6.1% | $35 / Sq Ft |
| 12/21/2012 12/21/12 | Pending | -- | -- | -- |
| 12/06/2012 12/06/12 | For Sale | $34,880 | -- | $33 / Sq Ft |
Tax History Compared to Growth
Tax History
| Year | Tax Paid | Tax Assessment Tax Assessment Total Assessment is a certain percentage of the fair market value that is determined by local assessors to be the total taxable value of land and additions on the property. | Land | Improvement |
|---|---|---|---|---|
| 2024 | $6,163 | $18,001 | $3,902 | $14,099 |
| 2023 | $3,674 | $18,001 | $3,902 | $14,099 |
| 2022 | $3,674 | $11,161 | $3,344 | $7,817 |
| 2021 | $3,655 | $11,161 | $3,344 | $7,817 |
| 2020 | $3,746 | $11,161 | $3,344 | $7,817 |
| 2019 | $2,386 | $9,736 | $3,065 | $6,671 |
| 2018 | $6,317 | $9,736 | $3,065 | $6,671 |
| 2017 | $2,219 | $9,736 | $3,065 | $6,671 |
| 2016 | $5,046 | $8,630 | $2,786 | $5,844 |
| 2015 | $2,315 | $8,630 | $2,786 | $5,844 |
| 2014 | $3,311 | $8,630 | $2,786 | $5,844 |
| 2013 | $2,919 | $8,724 | $2,786 | $5,938 |
Agents Affiliated with this Home
-

Seller's Agent in 2024
Stefanie D'Agostino
Redfin Corporation
(312) 320-3116
-
Gabriel Abarca
G
Buyer's Agent in 2024
Gabriel Abarca
Elite Realty Network LLC
1 in this area
67 Total Sales
-
Robert O'Hara

Seller's Agent in 2013
Robert O'Hara
RE/MAX 10
(708) 473-9931
1 in this area
138 Total Sales
-
Tom Adams

Seller Co-Listing Agent in 2013
Tom Adams
eXp Realty
(219) 805-5178
1 in this area
64 Total Sales
Map
Source: Midwest Real Estate Data (MRED)
MLS Number: 11967181
APN: 28-26-307-064-0000
- 3708 Tamarind Ln
- 17433 Appletree Dr
- 3613 Coventry Ct
- 3702 Peach Grove Ln
- 3616 Tamarind Ln
- 17475 Eastgate Dr Unit 1
- 3858 Holly Ct
- 3740 Highland Place
- 11 Country Club Ln
- 3841 Highland Place
- 4101 Park Ln Unit 1
- 17126 Orchard Ln
- 17110 Apple Tree Dr
- 17710 Hillcrest Dr
- 17109 Magnolia Dr
- 17553 Sycamore Ave
- 4113 176th Place
- 3508 Maple Ln
- 17022 Central Park Ave
- 17552 Sycamore Ave
- 17316 Peach Grove Ln
- 17318 Peach Grove Ln
- 17314 Peach Grove Ln
- 17410 Westminster Ave Unit 174
- 17420 Westminster Ave Unit 174
- 17400 Westminster Ave Unit 174
- 17430 Westminster Ave Unit 174
- 17312 Peach Grove Ln
- 17320 Peach Grove Ln
- 3830 Westminster Ave Unit 1
- 3830 Westminster Ave Unit 3830
- 17311 Peach Grove Ln
- 3820 Westminster Ave Unit 3820
- 3713 Glynwood Ln
- 3810 Westminster Ave Unit 3810
- 3810 Westminster Ave Unit 1
- 3800 Westminster Ave Unit 3800
- 17309 Peach Grove Ln
- 17308 Peach Grove Ln
- 3712 Glynwood Ln
