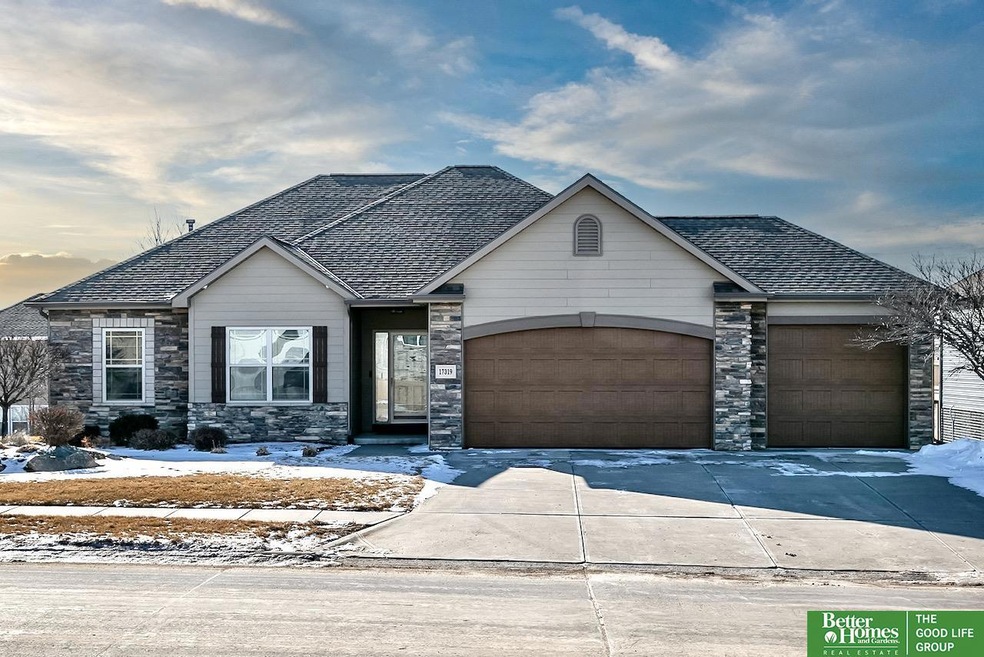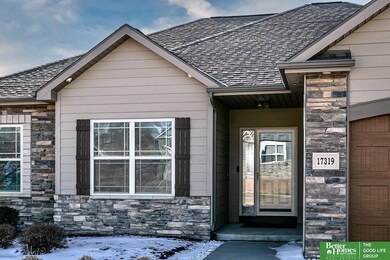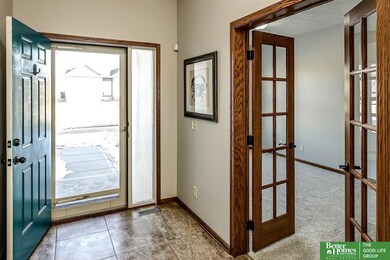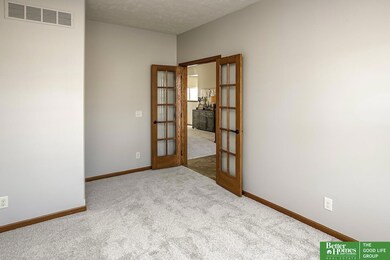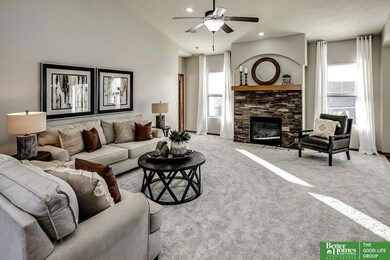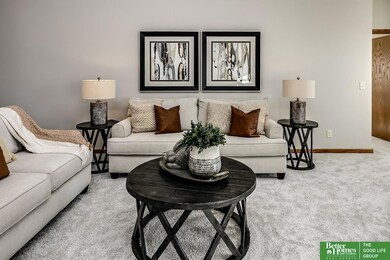
17319 Morgan Ave Gretna, NE 68028
Pebblebrooke NeighborhoodHighlights
- Deck
- Ranch Style House
- No HOA
- Palisades Elementary School Rated A-
- 2 Fireplaces
- Porch
About This Home
As of March 2023Come check out this beautiful former model ranch home in Gretna. You'll love the feel as you walk in the door with the vaulted ceilings and great flow between the living and dining spaces. Main floor has the ability for 3 bedrooms, or 2 and an office space. Additional bedroom in the fully-finished walkout basement. Kitchen with eat-in dining option and deck access for outdoor entertaining (once the sun comes out!). The basement boasts a spacious rec room complete with fireplace, 3/4 bath, and ample storage in the unfinished utility room. 3 car garage, fully-fenced yard, and a super convenient location just off of 370. Book your private showing today and make this beautiful home yours!!!
Last Agent to Sell the Property
Better Homes and Gardens R.E. License #20160052 Listed on: 02/02/2023

Home Details
Home Type
- Single Family
Est. Annual Taxes
- $9,600
Year Built
- Built in 2013
Lot Details
- 8,712 Sq Ft Lot
- Lot Dimensions are 70 x 125
- Property is Fully Fenced
- Sprinkler System
Parking
- 3 Car Attached Garage
Home Design
- Ranch Style House
- Composition Roof
- Concrete Perimeter Foundation
Interior Spaces
- 2 Fireplaces
- Gas Log Fireplace
- Carpet
- Walk-Out Basement
Kitchen
- Oven or Range
- Microwave
- Dishwasher
- Disposal
Bedrooms and Bathrooms
- 4 Bedrooms
- Dual Sinks
- Shower Only
Laundry
- Dryer
- Washer
Outdoor Features
- Deck
- Porch
Schools
- Harvest Hills Elementary School
- Gretna Middle School
- Gretna High School
Utilities
- Forced Air Heating and Cooling System
- Heating System Uses Gas
Community Details
- No Home Owners Association
- Pebblebrooke Subdivision
Listing and Financial Details
- Assessor Parcel Number 011582604
Ownership History
Purchase Details
Home Financials for this Owner
Home Financials are based on the most recent Mortgage that was taken out on this home.Purchase Details
Home Financials for this Owner
Home Financials are based on the most recent Mortgage that was taken out on this home.Purchase Details
Similar Homes in Gretna, NE
Home Values in the Area
Average Home Value in this Area
Purchase History
| Date | Type | Sale Price | Title Company |
|---|---|---|---|
| Warranty Deed | $418,000 | -- | |
| Warranty Deed | $324,000 | Nebraska Title Co | |
| Warranty Deed | $214,000 | Multiple |
Mortgage History
| Date | Status | Loan Amount | Loan Type |
|---|---|---|---|
| Open | $376,200 | New Conventional | |
| Previous Owner | $350,000 | New Conventional | |
| Previous Owner | $236,038 | Future Advance Clause Open End Mortgage | |
| Previous Owner | $200,000 | Construction |
Property History
| Date | Event | Price | Change | Sq Ft Price |
|---|---|---|---|---|
| 03/10/2023 03/10/23 | Sold | $418,000 | -3.9% | $137 / Sq Ft |
| 02/09/2023 02/09/23 | Pending | -- | -- | -- |
| 02/02/2023 02/02/23 | For Sale | $435,000 | +34.3% | $142 / Sq Ft |
| 09/14/2018 09/14/18 | Sold | $324,000 | -3.3% | $110 / Sq Ft |
| 08/20/2018 08/20/18 | Pending | -- | -- | -- |
| 07/30/2018 07/30/18 | Price Changed | $335,000 | -1.4% | $113 / Sq Ft |
| 05/11/2018 05/11/18 | Price Changed | $339,900 | -2.9% | $115 / Sq Ft |
| 02/12/2018 02/12/18 | For Sale | $349,900 | -- | $118 / Sq Ft |
Tax History Compared to Growth
Tax History
| Year | Tax Paid | Tax Assessment Tax Assessment Total Assessment is a certain percentage of the fair market value that is determined by local assessors to be the total taxable value of land and additions on the property. | Land | Improvement |
|---|---|---|---|---|
| 2024 | $10,098 | $432,978 | $57,000 | $375,978 |
| 2023 | $10,098 | $368,441 | $57,000 | $311,441 |
| 2022 | $9,600 | $346,590 | $55,000 | $291,590 |
| 2021 | $9,202 | $336,830 | $55,000 | $281,830 |
| 2020 | $9,126 | $335,376 | $47,000 | $288,376 |
| 2019 | $8,901 | $327,756 | $43,000 | $284,756 |
| 2018 | $8,428 | $311,765 | $39,000 | $272,765 |
| 2017 | $7,945 | $298,900 | $39,000 | $259,900 |
| 2016 | $7,895 | $298,233 | $36,000 | $262,233 |
| 2015 | $7,649 | $290,618 | $34,000 | $256,618 |
| 2014 | $7,511 | $287,309 | $34,000 | $253,309 |
| 2012 | -- | $242,560 | $34,000 | $208,560 |
Agents Affiliated with this Home
-
John Watson

Seller's Agent in 2023
John Watson
Better Homes and Gardens R.E.
(402) 290-9673
1 in this area
113 Total Sales
-
Reina Day

Buyer's Agent in 2023
Reina Day
RE/MAX Concepts
(402) 440-6149
2 in this area
171 Total Sales
-
Dan Graves
D
Seller's Agent in 2018
Dan Graves
Keller Williams Greater Omaha
(402) 778-1212
2 in this area
35 Total Sales
-
G
Seller Co-Listing Agent in 2018
Gwen Jaquith
Charleston Homes Realty LLC
-
Luke Ediger

Buyer's Agent in 2018
Luke Ediger
Charleston Homes Realty LLC
(402) 708-6064
7 Total Sales
Map
Source: Great Plains Regional MLS
MLS Number: 22302160
APN: 011582604
- 17307 Morgan Ave
- 17205 Jessica Ln
- 11103 S 173rd St
- 11018 S 174th St
- 10921 S 172nd St
- 17105 Cypress Dr
- 10810 S 172nd St
- 10703 S 168th Ave
- 18055 Sycamore Dr
- 18058 Sycamore Dr
- 18067 Sycamore Dr
- 17477 Riviera Dr
- 11305 S 181st Cir
- Lot 73 Harvest Creek
- 10505 S 179th St
- 18107 Sycamore Dr
- 18070 Cooper St
- 18074 Cooper St
- 18078 Cooper St
- 18082 Cooper St
