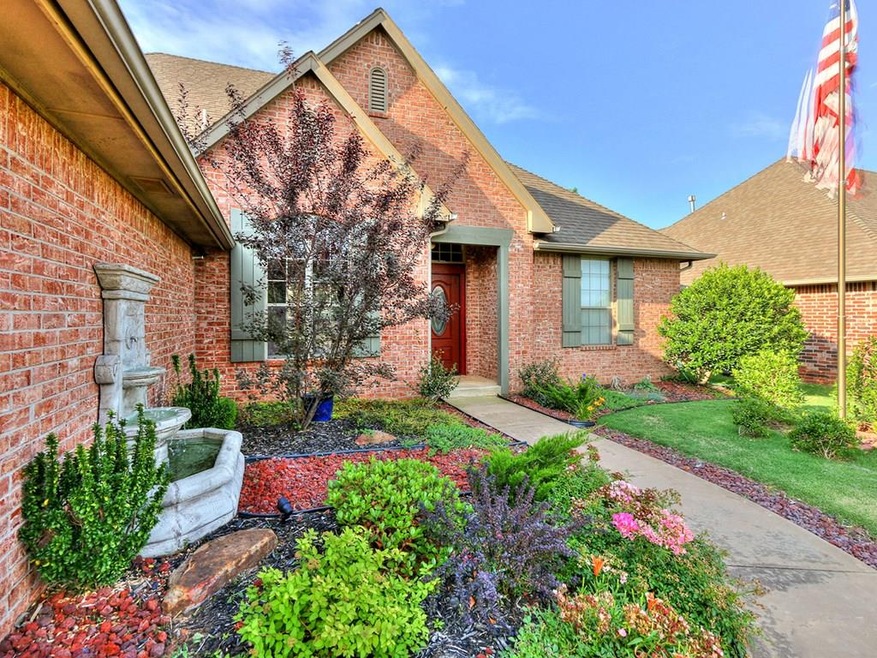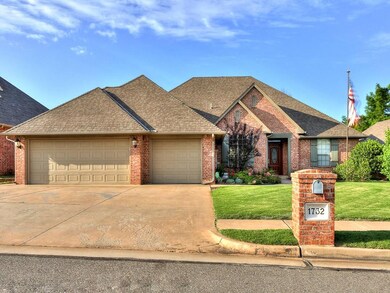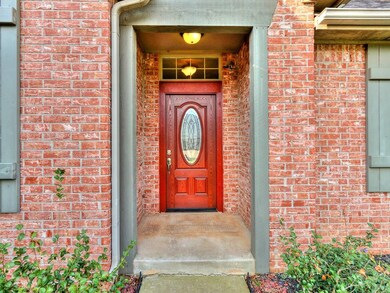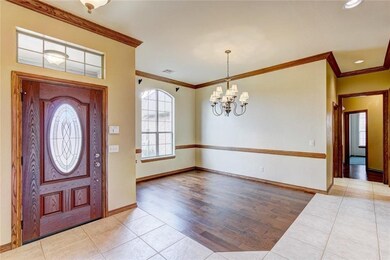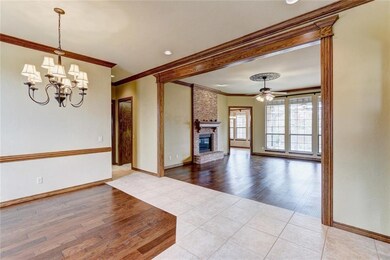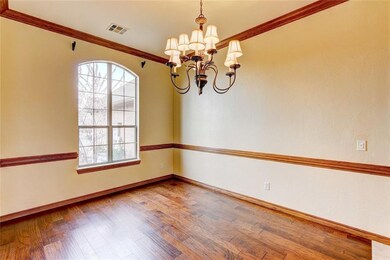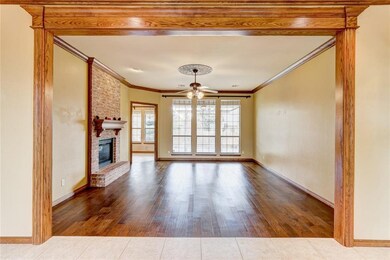
1732 Apache Trail Edmond, OK 73003
Thomas Trails NeighborhoodHighlights
- Traditional Architecture
- Covered patio or porch
- 2 Car Attached Garage
- John Ross Elementary School Rated A
- Gazebo
- 2-minute walk to Mitch Park
About This Home
As of July 2021BROKERS OPEN 6/20 from 11PM-1PM This gorgeous 4 bed/3 bath home has many amenities to make your life a little more comfortable. The pergola with an attached mister for those warmer summer days extends the covered back patio and allows you to enjoy the backyard oasis anytime. Other features, like the sturdy metal attic access ladder, electric winch in the garage, and traffic pattern tile path through the master bedroom will make life easier and a little more enjoyable! Oh, did I mention the proximity to Mitch Park, the new YMCA, Groceries, fine dining, Lowes, and Walgreens?? Don't forget a community center with pool and pond also!! Come experience the landscaped backyard, see the many benefits of this house, and fall in love with your new home!
Last Buyer's Agent
Ingrid Young
McGraw REALTORS (BO)
Home Details
Home Type
- Single Family
Est. Annual Taxes
- $3,456
Year Built
- Built in 2002
Lot Details
- 8,520 Sq Ft Lot
- North Facing Home
- Wood Fence
- Interior Lot
- Sprinkler System
HOA Fees
- $31 Monthly HOA Fees
Parking
- 2 Car Attached Garage
- Garage Door Opener
- Driveway
Home Design
- Traditional Architecture
- Slab Foundation
- Brick Frame
- Composition Roof
Interior Spaces
- 2,268 Sq Ft Home
- 1-Story Property
- Elevator
- Woodwork
- Gas Log Fireplace
- Inside Utility
Kitchen
- Built-In Oven
- Electric Oven
- Built-In Range
- Microwave
- Dishwasher
- Disposal
Bedrooms and Bathrooms
- 4 Bedrooms
- 3 Full Bathrooms
Laundry
- Laundry Room
- Washer and Dryer
Home Security
- Home Security System
- Fire and Smoke Detector
Outdoor Features
- Covered patio or porch
- Gazebo
- Outdoor Grill
Utilities
- Central Heating and Cooling System
- Programmable Thermostat
- Water Heater
- Cable TV Available
Community Details
- Association fees include pool, rec facility
- Mandatory home owners association
Listing and Financial Details
- Legal Lot and Block 8 / 4
Ownership History
Purchase Details
Purchase Details
Home Financials for this Owner
Home Financials are based on the most recent Mortgage that was taken out on this home.Purchase Details
Home Financials for this Owner
Home Financials are based on the most recent Mortgage that was taken out on this home.Purchase Details
Purchase Details
Home Financials for this Owner
Home Financials are based on the most recent Mortgage that was taken out on this home.Purchase Details
Home Financials for this Owner
Home Financials are based on the most recent Mortgage that was taken out on this home.Purchase Details
Similar Homes in Edmond, OK
Home Values in the Area
Average Home Value in this Area
Purchase History
| Date | Type | Sale Price | Title Company |
|---|---|---|---|
| Quit Claim Deed | -- | None Listed On Document | |
| Warranty Deed | $305,500 | Apex Ttl & Closing Serviecs | |
| Warranty Deed | $255,000 | Old Republic Title | |
| Warranty Deed | -- | None Available | |
| Warranty Deed | $217,000 | Fatco | |
| Warranty Deed | $212,000 | Oklahoma City Abstract & Tit | |
| Warranty Deed | $33,000 | Abstract Title Company |
Mortgage History
| Date | Status | Loan Amount | Loan Type |
|---|---|---|---|
| Previous Owner | $50,000 | Credit Line Revolving | |
| Previous Owner | $195,000 | New Conventional | |
| Previous Owner | $204,000 | New Conventional | |
| Previous Owner | $108,400 | Purchase Money Mortgage | |
| Previous Owner | $194,816 | New Conventional | |
| Previous Owner | $218,257 | VA |
Property History
| Date | Event | Price | Change | Sq Ft Price |
|---|---|---|---|---|
| 07/01/2021 07/01/21 | Sold | $305,500 | +4.4% | $132 / Sq Ft |
| 06/13/2021 06/13/21 | Pending | -- | -- | -- |
| 06/10/2021 06/10/21 | For Sale | $292,500 | +14.7% | $127 / Sq Ft |
| 07/31/2017 07/31/17 | Sold | $255,000 | -5.2% | $112 / Sq Ft |
| 06/22/2017 06/22/17 | Pending | -- | -- | -- |
| 02/19/2017 02/19/17 | For Sale | $269,000 | -- | $119 / Sq Ft |
Tax History Compared to Growth
Tax History
| Year | Tax Paid | Tax Assessment Tax Assessment Total Assessment is a certain percentage of the fair market value that is determined by local assessors to be the total taxable value of land and additions on the property. | Land | Improvement |
|---|---|---|---|---|
| 2024 | $3,456 | $35,183 | $5,194 | $29,989 |
| 2023 | $3,456 | $34,159 | $5,285 | $28,874 |
| 2022 | $3,470 | $33,165 | $5,829 | $27,336 |
| 2021 | $2,967 | $28,490 | $5,829 | $22,661 |
| 2020 | $3,055 | $28,985 | $5,210 | $23,775 |
| 2019 | $2,988 | $28,215 | $5,210 | $23,005 |
| 2018 | $2,930 | $27,500 | $0 | $0 |
| 2017 | $2,851 | $27,884 | $5,210 | $22,674 |
| 2016 | $2,822 | $27,664 | $5,107 | $22,557 |
| 2015 | $2,778 | $27,281 | $5,107 | $22,174 |
| 2014 | $2,531 | $23,971 | $5,107 | $18,864 |
Agents Affiliated with this Home
-
Russell Rupp

Seller's Agent in 2021
Russell Rupp
Engel & Völkers Edmond
(405) 888-3693
2 in this area
79 Total Sales
-
Carlene Rupp

Seller Co-Listing Agent in 2021
Carlene Rupp
Engel & Völkers Edmond
(405) 471-1480
1 in this area
87 Total Sales
-
Marcy Dodd

Buyer's Agent in 2021
Marcy Dodd
Hive Real Estate
(405) 361-4869
1 in this area
81 Total Sales
-
Chad Stinson

Seller's Agent in 2017
Chad Stinson
McGraw Davisson Stewart LLC
(405) 742-7112
1 in this area
42 Total Sales
-
I
Buyer's Agent in 2017
Ingrid Young
McGraw REALTORS (BO)
Map
Source: MLSOK
MLS Number: 761207
APN: 203031400
- 1701 Indian Springs Dr
- 1416 Glenolde Place
- 1801 Del Simmons Dr
- 2201 Pine View Terrace
- 2016 Skyline Dr
- 2013 Cedar Meadow Ln
- 2001 Fair Meadow Dr
- 2209 Cedar Pointe Ct
- 1813 Richard Dr
- 2017 Pembroke Ln
- 1401 Ketch Place
- 2004 Pebble Creek Blvd
- 2101 N Kelly Ave
- 2500 Semillon Way
- 1701 Tifton Dr
- 2837 Overland Way
- 2501 Brenton Dr
- 2432 Brenton Dr
- 3826 Creek Bank Dr
- 1117 Blue Ridge Dr
