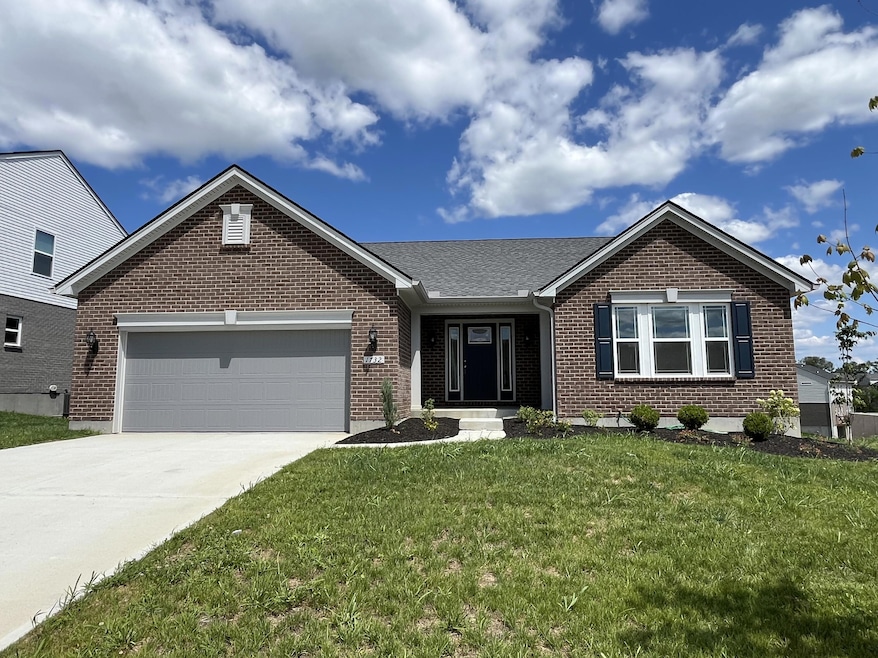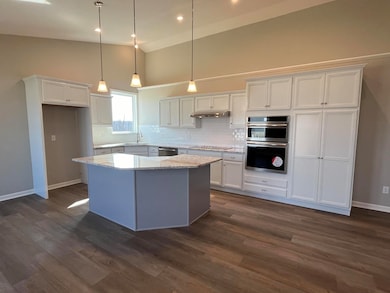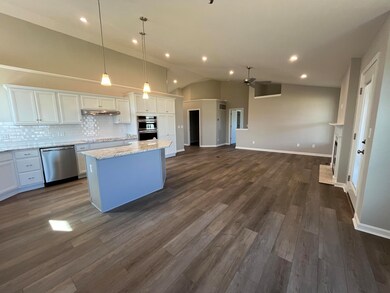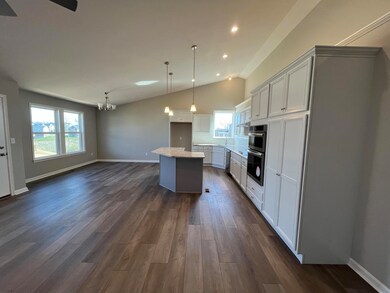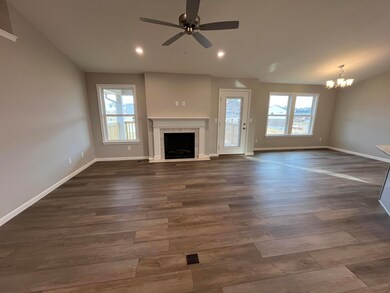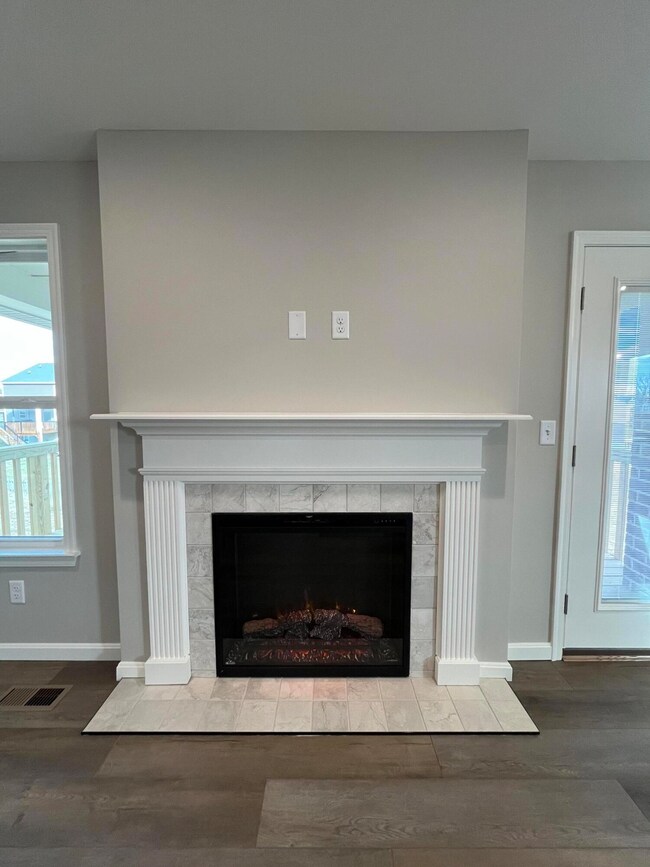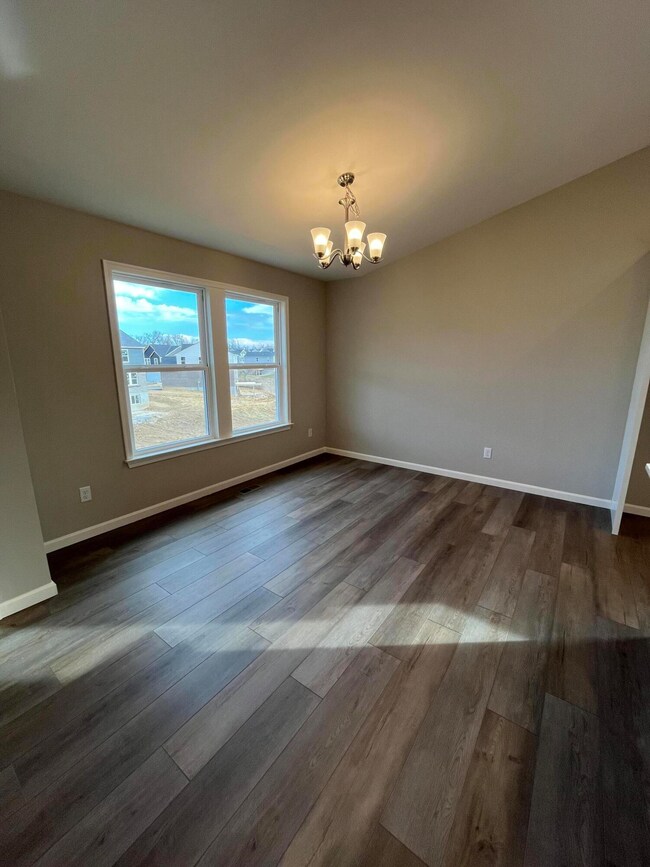
1732 Barons Cove Hebron, KY 41048
Hebron NeighborhoodHighlights
- New Construction
- Open Floorplan
- Traditional Architecture
- North Pointe Elementary School Rated A
- Deck
- Cathedral Ceiling
About This Home
As of September 2024Brand new home by Arlinghaus Builders in the North Pointe community. This popular Verona floor plan offers one level living with an open layout, split bedrooms & numerous upgrades including a spacious covered deck. Cathedral ceilings and luxury vinyl plank flooring in the main living area, a large kitchen with granite countertops / tile backsplash / electric cook top & wall oven. First floor laundry room. Tray ceiling & two walk-in closets in primary bedroom. Corner tile shower, double vanity & linen cabinet in the owner's bath. Large unfinished basement with rough-in full bath, two large windows and full glass walkout door. Covered deck with a ceiling fan & stairs leading to a patio below. Brick home with Trane gas heat & a tankless water heater. Pool community with low HOA fees. A must see!
Home Details
Home Type
- Single Family
Est. Annual Taxes
- $594
Year Built
- Built in 2024 | New Construction
Lot Details
- 9,583 Sq Ft Lot
HOA Fees
- $19 Monthly HOA Fees
Parking
- 2 Car Garage
- Driveway
Home Design
- Traditional Architecture
- Brick Veneer
- Poured Concrete
- Shingle Roof
Interior Spaces
- 1,628 Sq Ft Home
- 1-Story Property
- Open Floorplan
- Crown Molding
- Tray Ceiling
- Cathedral Ceiling
- Ceiling Fan
- Recessed Lighting
- Electric Fireplace
- Vinyl Clad Windows
- Pocket Doors
- Panel Doors
- Great Room
- Family Room
- Breakfast Room
Kitchen
- Electric Oven
- Electric Cooktop
- <<microwave>>
- Dishwasher
- Stainless Steel Appliances
- Kitchen Island
- Granite Countertops
Flooring
- Carpet
- Concrete
- Luxury Vinyl Tile
- Vinyl
Bedrooms and Bathrooms
- 3 Bedrooms
- En-Suite Primary Bedroom
- Walk-In Closet
- 2 Full Bathrooms
- Dual Vanity Sinks in Primary Bathroom
Laundry
- Laundry Room
- Laundry on main level
- Washer and Electric Dryer Hookup
Unfinished Basement
- Walk-Out Basement
- Stubbed For A Bathroom
- Rough-In Basement Bathroom
Home Security
- Smart Thermostat
- Fire and Smoke Detector
Outdoor Features
- Deck
- Covered patio or porch
Schools
- North Pointe Elementary School
- Conner Middle School
- Conner Senior High School
Utilities
- Dehumidifier
- Central Air
- Heating System Uses Natural Gas
- Tankless Water Heater
- Cable TV Available
Listing and Financial Details
- Home warranty included in the sale of the property
Community Details
Overview
- Association fees include management
- Stonegate Property Management Association, Phone Number (859) 534-0900
Recreation
- Community Pool
Security
- Resident Manager or Management On Site
Ownership History
Purchase Details
Home Financials for this Owner
Home Financials are based on the most recent Mortgage that was taken out on this home.Similar Homes in Hebron, KY
Home Values in the Area
Average Home Value in this Area
Purchase History
| Date | Type | Sale Price | Title Company |
|---|---|---|---|
| Warranty Deed | $413,000 | None Listed On Document |
Mortgage History
| Date | Status | Loan Amount | Loan Type |
|---|---|---|---|
| Open | $330,400 | New Conventional |
Property History
| Date | Event | Price | Change | Sq Ft Price |
|---|---|---|---|---|
| 09/25/2024 09/25/24 | Sold | $413,000 | -0.5% | $254 / Sq Ft |
| 09/03/2024 09/03/24 | Pending | -- | -- | -- |
| 08/29/2024 08/29/24 | For Sale | $414,900 | -- | $255 / Sq Ft |
Tax History Compared to Growth
Tax History
| Year | Tax Paid | Tax Assessment Tax Assessment Total Assessment is a certain percentage of the fair market value that is determined by local assessors to be the total taxable value of land and additions on the property. | Land | Improvement |
|---|---|---|---|---|
| 2024 | $594 | $50,000 | $50,000 | $0 |
| 2023 | $534 | $50,000 | $50,000 | $0 |
Agents Affiliated with this Home
-
Carey Bailey

Seller's Agent in 2024
Carey Bailey
A+ Realty LLC
(859) 393-3068
47 in this area
47 Total Sales
Map
Source: Northern Kentucky Multiple Listing Service
MLS Number: 626047
APN: 034.00-06-524.00
- 1353 Dominion Trail
- 1843 Emory Ct
- 1196 Breckenridge Ln
- 1846 Emory Ct
- 1155 Breckenridge Ln
- 803 N Bend Rd Unit 6
- 757 N Bend Rd
- 1025 Wakefield Ct
- 765 N Bend Rd
- 803 Lot 6 N Bend Rd Unit 6
- 1617 Woodfield Ct
- 1609 Woodfield Ct
- 1012 Meadowbrook Ct
- 1412 Cricket Place
- 1413 Stoneyhollow Ct
- 1783 Coachtrail Dr
- 720 Broomtail Ln
- 2984 Northcross Dr
- 2046 Glenview Dr
- 1039 Meadowbrook Ct
