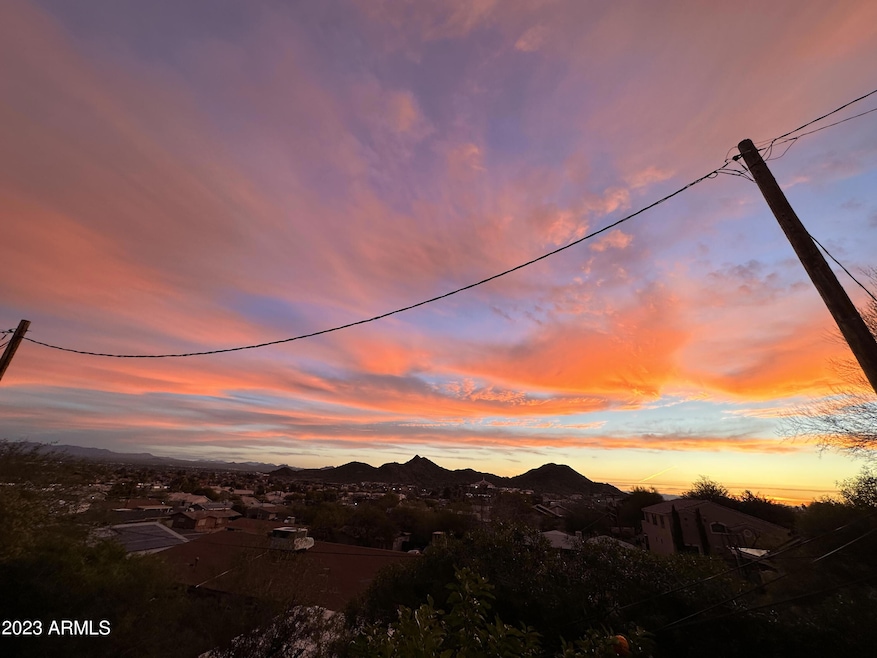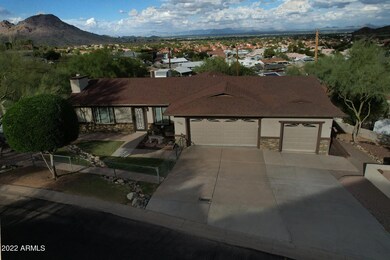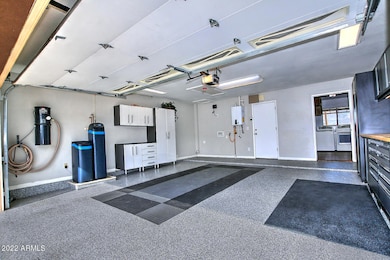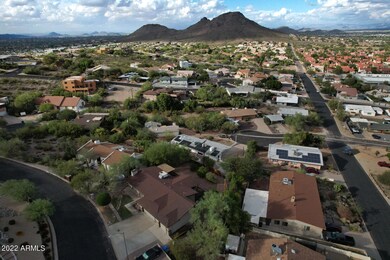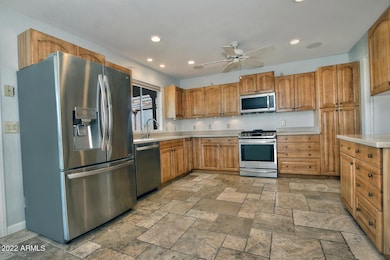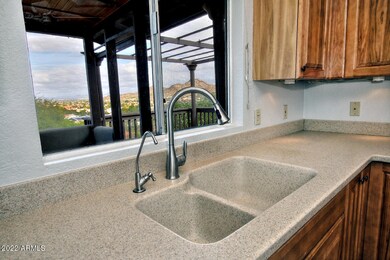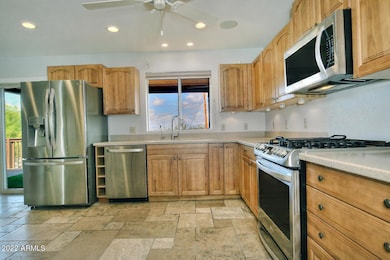
1732 E Camino Del Santo Phoenix, AZ 85022
Paradise Valley NeighborhoodHighlights
- 0.26 Acre Lot
- Mountain View
- Covered patio or porch
- Shadow Mountain High School Rated A-
- No HOA
- Balcony
About This Home
As of March 2023Views, Views & Man Cave! Private Homesite, Day time & City light Views. Fenced Front Yard with Mtn views. Enter through the Security Door to the warmth of the Chisel Rustic look Travertine floors & Gas fireplace for a quick warmth from Fall/Winter temps. Your friends & family can take in the views on the extra-large Deck while you spice up to your favorite Meal. Cleaning the dishes is beautiful with a view of Pinnacle Peak & Lookout Mtn from your Kitchen. Owners Suite on the Main Floor w/a Private Deck. After the meal retreat downstairs to a large Game Room or outside for a Putting Contest. Close to Golf, restaurants, mountain bike trails. Cave: Commercial Grade Poly Aspartic sealed floor + Cabinets w/Bamboo tops, electrical outlets, built in vacuum for your cars, Tankless Hot Water Heater List of Updates:
200 amp Electric panel - 2022
LED Dimmer lights and LED lights - 2022
Tankless Hot Water Heater, Navien- 2021
Water Softener System - 2021
Versi Chisel Rustic look Travertine Floors 1st and Lower Floors
Synthetic Stucco with polymers (1 Inch Foam Base) Smooth Finish Exterior - 2022
Window Covering Bluetooth Controlled
Surround Sound Speakers installed
Entertainment System pre-wire installed
Front Door Lock with Code Keypad for Keyless Entry Bluetooth Connnect
Stained/Painted View Deck 2022
Paint Interior Crushed Ice - 2021
Exterior East and West lights work from Wi-Fi Simply Safe
Stone Exterior, Stacked Stone Exterior 2018
Plumbing PEX and Copper
Gutters Installed on the Home
Info:
Electric Bill was at $234 per month equalized while Sellers lived in the home
Man-Cave Garage:
Commercial Grade Poly Aspartic sealed floor -2021,
Insulated Garage Door
New Age metal garage cabinets -2021
Cabinets w/Bamboo tops - 2021
Additional electrical outlets,
Built in vacuum for your cars,
Overhead lighting
Painted Walls Agreeable Gray - 2021
Separate Garage for Toys
4 Sets of Cabinets
Last Agent to Sell the Property
eXp Realty License #BR008072000 Listed on: 11/12/2022

Home Details
Home Type
- Single Family
Est. Annual Taxes
- $1,880
Year Built
- Built in 1982
Lot Details
- 0.26 Acre Lot
- Desert faces the front and back of the property
- Wood Fence
- Chain Link Fence
- Artificial Turf
- Sprinklers on Timer
- Grass Covered Lot
Parking
- 3 Car Garage
- 6 Open Parking Spaces
- Garage Door Opener
Home Design
- Wood Frame Construction
- Composition Roof
- Block Exterior
- Stucco
Interior Spaces
- 1,815 Sq Ft Home
- 2-Story Property
- Ceiling Fan
- Gas Fireplace
- Double Pane Windows
- Solar Screens
- Living Room with Fireplace
- Mountain Views
Kitchen
- Eat-In Kitchen
- Gas Cooktop
- Built-In Microwave
Flooring
- Carpet
- Tile
Bedrooms and Bathrooms
- 3 Bedrooms
- Primary Bathroom is a Full Bathroom
- 2 Bathrooms
Finished Basement
- Walk-Out Basement
- Basement Fills Entire Space Under The House
Outdoor Features
- Balcony
- Covered patio or porch
- Outdoor Storage
Schools
- Hidden Hills Elementary School
- Shea Middle School
- Shadow Mountain High School
Utilities
- Central Air
- Heating System Uses Natural Gas
- Tankless Water Heater
- Water Purifier
- Septic Tank
- High Speed Internet
- Cable TV Available
Community Details
- No Home Owners Association
- Association fees include no fees
- Montclair Heights Subdivision
Listing and Financial Details
- Tax Lot 8
- Assessor Parcel Number 166-43-008
Ownership History
Purchase Details
Home Financials for this Owner
Home Financials are based on the most recent Mortgage that was taken out on this home.Purchase Details
Home Financials for this Owner
Home Financials are based on the most recent Mortgage that was taken out on this home.Purchase Details
Home Financials for this Owner
Home Financials are based on the most recent Mortgage that was taken out on this home.Purchase Details
Home Financials for this Owner
Home Financials are based on the most recent Mortgage that was taken out on this home.Purchase Details
Purchase Details
Home Financials for this Owner
Home Financials are based on the most recent Mortgage that was taken out on this home.Purchase Details
Home Financials for this Owner
Home Financials are based on the most recent Mortgage that was taken out on this home.Purchase Details
Similar Homes in Phoenix, AZ
Home Values in the Area
Average Home Value in this Area
Purchase History
| Date | Type | Sale Price | Title Company |
|---|---|---|---|
| Warranty Deed | $573,000 | Title Alliance Professionals | |
| Quit Claim Deed | -- | Title Alliance Professionals | |
| Interfamily Deed Transfer | -- | Servicelink | |
| Interfamily Deed Transfer | -- | Servicelink | |
| Interfamily Deed Transfer | -- | Accommodation | |
| Warranty Deed | -- | Accommodation | |
| Interfamily Deed Transfer | -- | None Available | |
| Warranty Deed | $175,000 | Equity Title Agency Inc | |
| Interfamily Deed Transfer | -- | Equity Title Agency Inc | |
| Interfamily Deed Transfer | -- | Archer Land Title | |
| Interfamily Deed Transfer | -- | Archer Land Title | |
| Interfamily Deed Transfer | -- | Equity Title Agency Inc |
Mortgage History
| Date | Status | Loan Amount | Loan Type |
|---|---|---|---|
| Open | $544,350 | New Conventional | |
| Previous Owner | $125,000 | Credit Line Revolving | |
| Previous Owner | $135,205 | New Conventional | |
| Previous Owner | $168,598 | VA | |
| Previous Owner | $169,675 | VA | |
| Previous Owner | $168,743 | VA | |
| Previous Owner | $50,000 | Credit Line Revolving | |
| Previous Owner | $80,000 | Credit Line Revolving | |
| Previous Owner | $225,000 | New Conventional |
Property History
| Date | Event | Price | Change | Sq Ft Price |
|---|---|---|---|---|
| 03/10/2023 03/10/23 | Sold | $573,000 | -4.5% | $316 / Sq Ft |
| 02/02/2023 02/02/23 | For Sale | $599,997 | 0.0% | $331 / Sq Ft |
| 01/20/2023 01/20/23 | Pending | -- | -- | -- |
| 01/05/2023 01/05/23 | Price Changed | $599,997 | -7.7% | $331 / Sq Ft |
| 12/15/2022 12/15/22 | Price Changed | $649,767 | 0.0% | $358 / Sq Ft |
| 12/10/2022 12/10/22 | Price Changed | $649,772 | 0.0% | $358 / Sq Ft |
| 12/02/2022 12/02/22 | Price Changed | $649,777 | -7.1% | $358 / Sq Ft |
| 11/18/2022 11/18/22 | Price Changed | $699,432 | -9.9% | $385 / Sq Ft |
| 11/08/2022 11/08/22 | For Sale | $776,445 | -- | $428 / Sq Ft |
Tax History Compared to Growth
Tax History
| Year | Tax Paid | Tax Assessment Tax Assessment Total Assessment is a certain percentage of the fair market value that is determined by local assessors to be the total taxable value of land and additions on the property. | Land | Improvement |
|---|---|---|---|---|
| 2025 | $1,941 | $23,012 | -- | -- |
| 2024 | $1,897 | $21,916 | -- | -- |
| 2023 | $1,897 | $37,060 | $7,410 | $29,650 |
| 2022 | $1,880 | $27,570 | $5,510 | $22,060 |
| 2021 | $1,911 | $28,050 | $5,610 | $22,440 |
| 2020 | $1,845 | $25,710 | $5,140 | $20,570 |
| 2019 | $1,854 | $24,080 | $4,810 | $19,270 |
| 2018 | $1,786 | $22,100 | $4,420 | $17,680 |
| 2017 | $2,193 | $23,800 | $4,760 | $19,040 |
| 2016 | $2,158 | $19,950 | $3,990 | $15,960 |
| 2015 | $2,002 | $20,230 | $4,040 | $16,190 |
Agents Affiliated with this Home
-

Seller's Agent in 2023
Gregory Victors
eXp Realty
(480) 510-3003
1 in this area
46 Total Sales
-
S
Buyer's Agent in 2023
Sandra Raposa
eXp Realty
(480) 685-2760
2 in this area
9 Total Sales
Map
Source: Arizona Regional Multiple Listing Service (ARMLS)
MLS Number: 6487019
APN: 166-43-008
- 1702 E Calle Santa Cruz Unit 29
- 1837 E Presidio Rd
- 13221 N 17th Place
- 13020 N 18th St
- 13036 N 19th St
- 13032 N 19th St
- 13013 N 18th St
- 1953 E Presidio Rd
- 13004 N 19th Place
- 13036 N 20th St
- 12846 N Nancy Jane Ln Unit 4
- 12841 N 19th St
- 13402 N 21st Place Unit 5
- 13606 N 21st Place Unit 19
- 1813 E Sheena Dr
- 13017 N 20th St
- 1334 E Voltaire Ave
- 13415 N 21st Place
- 1331 E Voltaire Ave
- 12642 N 18th St
