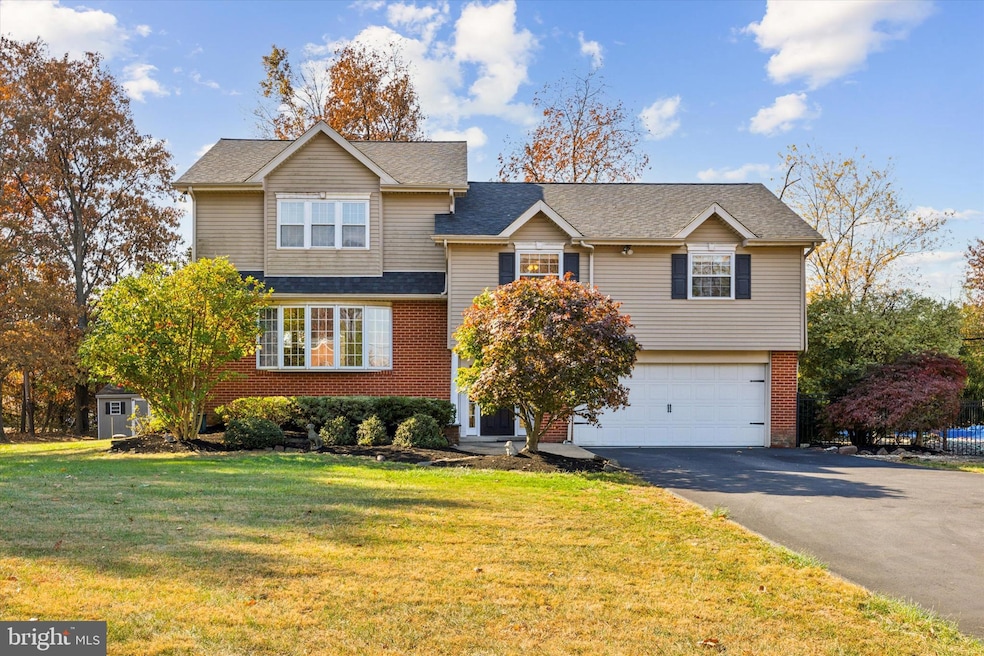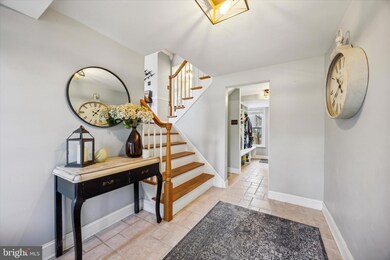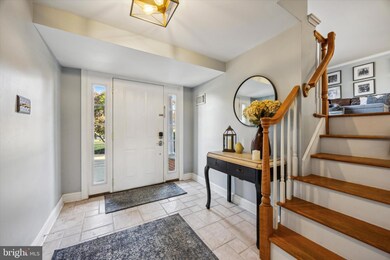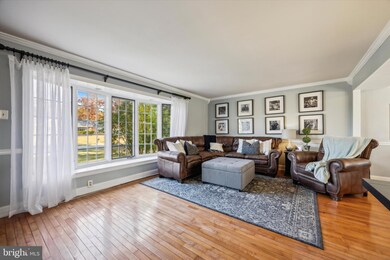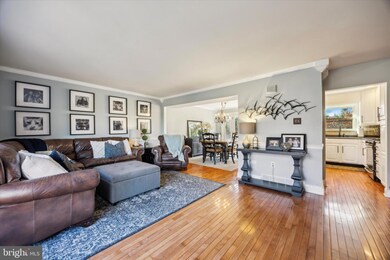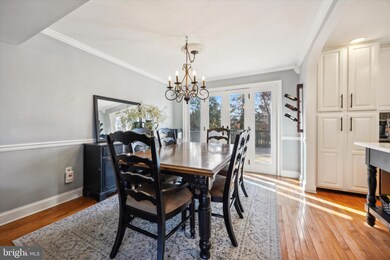
1732 Gwynedd View Rd North Wales, PA 19454
Upper Montgomery County NeighborhoodHighlights
- Pool and Spa
- Deck
- Backs to Trees or Woods
- Lower Gwynedd El School Rated A
- Cathedral Ceiling
- Wood Flooring
About This Home
As of December 2024Welcome to this spacious 5-level split home, thoughtfully designed to combine functionality and luxury. With 4 bedrooms, 3 full baths, and a half bath, this residence offers ample room and privacy for any family. As you step through the tile foyer, you’ll be greeted by a custom-built organizer and convenient access to the attached two-car garage. This entry level also includes a laundry area and half bath, making everyday chores a breeze. The lower level boasts a generous family room with luxury vinyl plank flooring and access to an unfinished storage area, perfect for your extra belongings and utilities.
Ascend to the main level, where beautiful hardwood floors flow through an open living room, dining room, and updated kitchen. The modern kitchen features stainless steel appliances, granite countertops, and a delightful view of the backyard, with direct access to a large deck from the dining area—perfect for entertaining or enjoying quiet meals outside.
Just a half flight of steps up, you’ll find three comfortable bedrooms and a hall bathroom. One bedroom serves as the former primary suite, featuring a private, updated en suite bath and a walk-in closet. The private primary suite awaits just another half flight up, offering a true retreat with a vaulted ceiling, multiple closets, a sitting or office area, and a luxurious bathroom complete with a sizable vanity, a large tub, and a separate shower.
The outdoor space transforms this property into a true oasis. A large deck overlooks a stunning in-ground pool with a built-in hot tub, surrounded by professional landscaping, a diving board, and an elegant black metal fence. Enjoy an expansive, level lot at the end of a low-traffic block, complete with a storage shed and your very own shuffleboard court. Located in the top-rated Wissahickon School District and minutes from major roads, restaurants, shops, and grocery stores, this home combines space, privacy, and convenience. Embrace all the amenities you’ve been searching for, just steps from everything you need!
Last Agent to Sell the Property
Keller Williams Real Estate-Horsham License #RS326567 Listed on: 11/02/2024

Home Details
Home Type
- Single Family
Est. Annual Taxes
- $5,086
Year Built
- Built in 1962 | Remodeled in 1996
Lot Details
- 0.69 Acre Lot
- Lot Dimensions are 170.00 x 0.00
- Wrought Iron Fence
- Backs to Trees or Woods
- Property is in very good condition
Parking
- 2 Car Direct Access Garage
- 7 Driveway Spaces
- Front Facing Garage
- Garage Door Opener
Home Design
- Split Foyer
- Split Level Home
- Brick Exterior Construction
- Brick Foundation
- Shingle Roof
- Vinyl Siding
Interior Spaces
- Cathedral Ceiling
- Ceiling Fan
- Bay Window
- Family Room
- Living Room
- Dining Room
- Partially Finished Basement
- Partial Basement
Kitchen
- Gas Oven or Range
- Built-In Microwave
- Dishwasher
- Kitchen Island
- Disposal
Flooring
- Wood
- Carpet
- Ceramic Tile
Bedrooms and Bathrooms
- 4 Bedrooms
- En-Suite Primary Bedroom
- En-Suite Bathroom
- Walk-In Closet
Laundry
- Laundry Room
- Laundry on lower level
- Dryer
- Washer
Pool
- Pool and Spa
- Concrete Pool
- In Ground Pool
- Fence Around Pool
Outdoor Features
- Deck
- Shed
Schools
- Lower Gwynedd Elementary School
- Wissahickon Middle School
- Wissahickon Senior High School
Utilities
- Forced Air Heating and Cooling System
- Heating System Powered By Owned Propane
- 200+ Amp Service
- Well
- Electric Water Heater
Community Details
- No Home Owners Association
- Gwynedd Glen Subdivision
- Property has 5 Levels
Listing and Financial Details
- Tax Lot 024
- Assessor Parcel Number 39-00-01585-005
Ownership History
Purchase Details
Home Financials for this Owner
Home Financials are based on the most recent Mortgage that was taken out on this home.Purchase Details
Similar Homes in North Wales, PA
Home Values in the Area
Average Home Value in this Area
Purchase History
| Date | Type | Sale Price | Title Company |
|---|---|---|---|
| Deed | $775,000 | Coretitle | |
| Deed | $775,000 | Coretitle | |
| Deed | $359,000 | -- |
Mortgage History
| Date | Status | Loan Amount | Loan Type |
|---|---|---|---|
| Open | $350,000 | New Conventional | |
| Closed | $350,000 | New Conventional | |
| Previous Owner | $341,900 | New Conventional | |
| Previous Owner | $424,297 | No Value Available | |
| Previous Owner | $400,500 | No Value Available | |
| Previous Owner | $0 | No Value Available |
Property History
| Date | Event | Price | Change | Sq Ft Price |
|---|---|---|---|---|
| 12/09/2024 12/09/24 | Sold | $775,000 | +4.0% | $241 / Sq Ft |
| 11/04/2024 11/04/24 | Pending | -- | -- | -- |
| 11/02/2024 11/02/24 | For Sale | $745,000 | -- | $231 / Sq Ft |
Tax History Compared to Growth
Tax History
| Year | Tax Paid | Tax Assessment Tax Assessment Total Assessment is a certain percentage of the fair market value that is determined by local assessors to be the total taxable value of land and additions on the property. | Land | Improvement |
|---|---|---|---|---|
| 2024 | $4,993 | $167,690 | $48,840 | $118,850 |
| 2023 | $4,746 | $167,690 | $48,840 | $118,850 |
| 2022 | $4,571 | $167,690 | $48,840 | $118,850 |
| 2021 | $4,421 | $167,690 | $48,840 | $118,850 |
| 2020 | $4,303 | $167,690 | $48,840 | $118,850 |
| 2019 | $4,208 | $167,690 | $48,840 | $118,850 |
| 2018 | $850 | $167,690 | $48,840 | $118,850 |
| 2017 | $4,001 | $167,690 | $48,840 | $118,850 |
| 2016 | $3,936 | $167,690 | $48,840 | $118,850 |
| 2015 | $3,847 | $167,690 | $48,840 | $118,850 |
| 2014 | $3,741 | $167,690 | $48,840 | $118,850 |
Agents Affiliated with this Home
-
Jennifer McKnight

Seller's Agent in 2024
Jennifer McKnight
Keller Williams Real Estate-Horsham
(215) 990-0718
3 in this area
165 Total Sales
-
Joshua McKnight

Seller Co-Listing Agent in 2024
Joshua McKnight
Keller Williams Real Estate-Horsham
(267) 275-5774
3 in this area
198 Total Sales
-
Ryanne Sullivan

Buyer's Agent in 2024
Ryanne Sullivan
Compass RE
(215) 692-7540
2 in this area
53 Total Sales
Map
Source: Bright MLS
MLS Number: PAMC2121768
APN: 39-00-01585-005
- 1629 Stonington Cir
- 1625 Stonington Cir
- 1612 Winding Dr Unit 68
- 118 Gwynedd Lea Dr
- 141 Gwynmont Dr Unit 38
- 213 Stump Rd
- 116 Gwynmont Cir
- 121 Castle Dr
- 117 Warwick Way
- 1389 Lamplighter Cir
- 1469 Cathys Ln
- 2607 Maryannes Ct Unit 2607
- 6006 Rolling Hill Dr
- 966 N Penn Oak Rd
- 7 Alexis Dr
- 1416 N Wales Rd
- 308 N Wales Rd
- 119 Primrose Ct
- 404 N Wales Rd
- 17 Derry Dr
