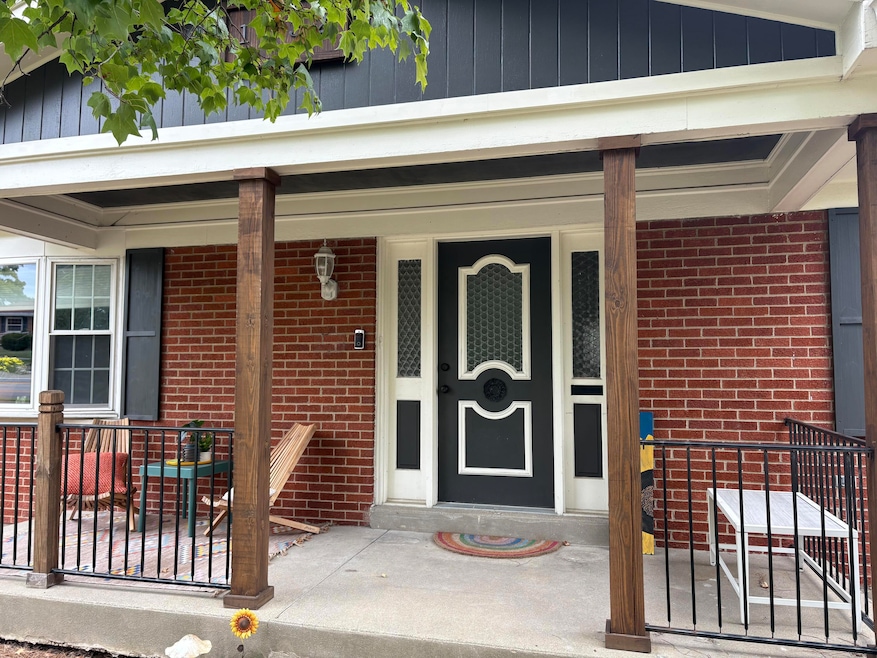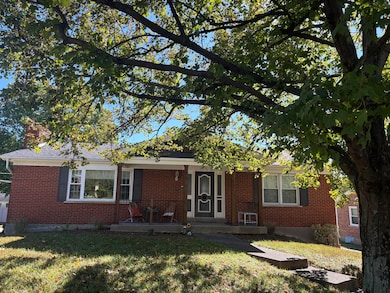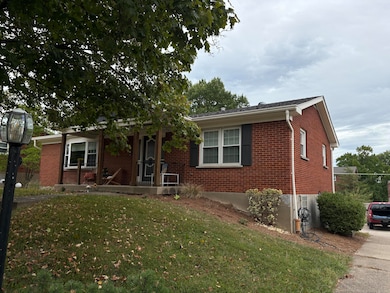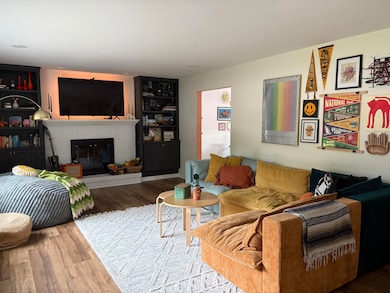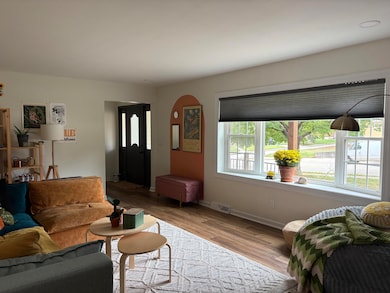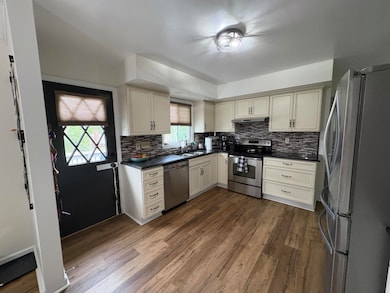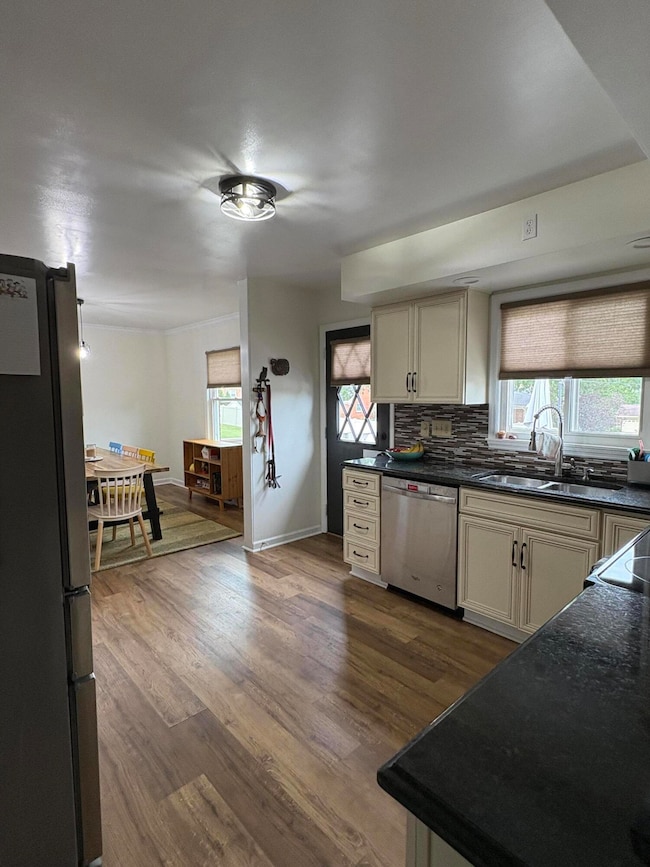1732 Highland Ave Fort Wright, KY 41011
Estimated payment $2,129/month
Highlights
- City View
- Deck
- 2 Fireplaces
- Fort Wright Elementary School Rated A-
- Ranch Style House
- No HOA
About This Home
Location, Location, Location! Fall in love with this adorable 3-bedroom, 2-bath brick ranch that's move-in ready and waiting to become your forever home! Recently updated just three years ago, this gem features: Newer flooring and neutral colors throughout Stylishly renovated bathrooms with newer tile, tubs, vanities, and flooring Two cozy brick fireplaces — gas on the main floor and wood-burning in the basement Built-in shelving for added charm and functionality Spacious deck perfect for entertaining or relaxing under the stars Lower level is the perfect set up for a guest with its lower level bath and mini bar area, adjacent to the family room, and lower level entrance, Whether you're hosting friends or enjoying a quiet evening by the fire, this home offers comfort, character, and convenience. Come see it today and make it yours!
Home Details
Home Type
- Single Family
Est. Annual Taxes
- $3,383
Year Built
- Built in 1967
Lot Details
- 9,030 Sq Ft Lot
- Lot Dimensions are 70 x 129 x 70 x 129
- Level Lot
- Cleared Lot
Parking
- 1 Car Garage
- Rear-Facing Garage
- Driveway
Home Design
- Ranch Style House
- Brick Exterior Construction
- Poured Concrete
- Shingle Roof
Interior Spaces
- 1,269 Sq Ft Home
- Built-In Features
- Bookcases
- Ceiling Fan
- 2 Fireplaces
- Wood Burning Fireplace
- Gas Fireplace
- Vinyl Clad Windows
- Panel Doors
- Entrance Foyer
- Family Room
- Living Room
- Formal Dining Room
- City Views
- Storage In Attic
- Fire and Smoke Detector
Kitchen
- Electric Oven
- Electric Cooktop
- Dishwasher
Flooring
- Carpet
- Laminate
- Concrete
- Tile
- Vinyl Plank
Bedrooms and Bathrooms
- 3 Bedrooms
- 2 Full Bathrooms
- Bidet
- Bathtub with Shower
Laundry
- Laundry Room
- Dryer
- Washer
Finished Basement
- Walk-Out Basement
- Basement Fills Entire Space Under The House
- Finished Basement Bathroom
- Laundry in Basement
- Basement Storage
- Basement Windows
Outdoor Features
- Deck
- Porch
Schools
- Ft Wright Elementary School
- Woodland Middle School
- Scott High School
Utilities
- Central Air
- Heating System Uses Natural Gas
- High Speed Internet
Community Details
- No Home Owners Association
Listing and Financial Details
- Assessor Parcel Number 042-20-00-070.00
Map
Home Values in the Area
Average Home Value in this Area
Tax History
| Year | Tax Paid | Tax Assessment Tax Assessment Total Assessment is a certain percentage of the fair market value that is determined by local assessors to be the total taxable value of land and additions on the property. | Land | Improvement |
|---|---|---|---|---|
| 2024 | $3,383 | $330,000 | $55,000 | $275,000 |
| 2023 | $3,518 | $330,000 | $45,000 | $285,000 |
| 2022 | $3,393 | $310,000 | $45,000 | $265,000 |
| 2021 | $1,937 | $170,300 | $45,000 | $125,300 |
| 2020 | $1,957 | $170,300 | $45,000 | $125,300 |
| 2019 | $1,468 | $165,000 | $45,000 | $120,000 |
| 2018 | $1,491 | $165,000 | $45,000 | $120,000 |
| 2017 | $1,451 | $165,000 | $45,000 | $120,000 |
| 2015 | $1,405 | $165,000 | $30,000 | $135,000 |
| 2014 | $1,763 | $165,000 | $30,000 | $135,000 |
Property History
| Date | Event | Price | List to Sale | Price per Sq Ft |
|---|---|---|---|---|
| 11/13/2025 11/13/25 | For Sale | $349,900 | 0.0% | $276 / Sq Ft |
| 11/12/2025 11/12/25 | Pending | -- | -- | -- |
| 10/25/2025 10/25/25 | Price Changed | $349,900 | -4.1% | $276 / Sq Ft |
| 10/17/2025 10/17/25 | Price Changed | $365,000 | -2.7% | $288 / Sq Ft |
| 10/10/2025 10/10/25 | For Sale | $375,000 | -- | $296 / Sq Ft |
Purchase History
| Date | Type | Sale Price | Title Company |
|---|---|---|---|
| Warranty Deed | $330,000 | Homestead Title | |
| Warranty Deed | $200,000 | Northwest Ttl Fam Of Compani |
Mortgage History
| Date | Status | Loan Amount | Loan Type |
|---|---|---|---|
| Open | $264,000 | New Conventional |
Source: Northern Kentucky Multiple Listing Service
MLS Number: 637076
APN: 042-20-00-070.00
- 40 W Crittenden Ave
- 485 Cloverfield Ln
- 65 W Crittenden Ave
- 10 Edna Ln
- 556 Cloverfield Ln Unit 303
- 108 Kennedy Rd
- 131 Kennedy Rd
- 906 Treeline Dr
- 1242 E Henry Clay Ave
- 1216 E Henry Clay Ave
- 215 Fort Mitchell Ave Unit 4
- 603 St Joseph Ln
- 814 Monte Ln
- 114 W Maple Ave
- 2054 Lakeview Dr
- 13 Silver Ave
- 2742 Latonia Ave
- 2714 Dakota Ave
- 2760 Latonia Ave
- 109 Highland Ave
- 508 Farrell Dr
- 539 Cloverfield Ln Unit 207
- 1839 Pikeview Ct
- 2220 Cityscape Dr
- 933 Highland Ave
- 917 Highland Ave Unit various
- 1198 Far Hills
- 1419 Sleepy Hollow Rd Unit 2
- 1421 Sleepy Hollow Rd Unit 8
- 797 Highland Ave
- 2843 Ashland Ave
- 29 Pleasant Ridge Ave Unit 2
- 274 General Mitchell Ln
- 1431 Dixie Hwy
- 1431 Dixie Hwy Unit 1-1220.1408513
- 1431 Dixie Hwy Unit 2-2420.1408512
- 1431 Dixie Hwy Unit 2-2219.1408516
- 1431 Dixie Hwy Unit 1-1111.1408515
- 1431 Dixie Hwy Unit 2-2221.1408519
- 49 Orphanage Rd
