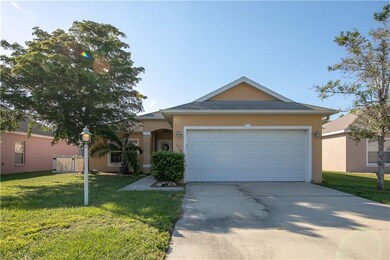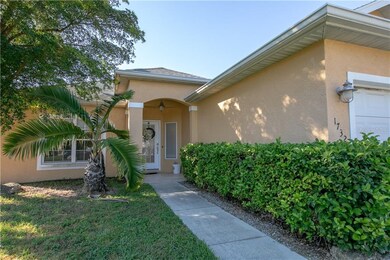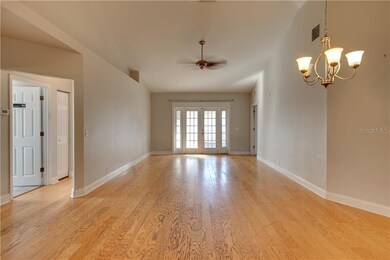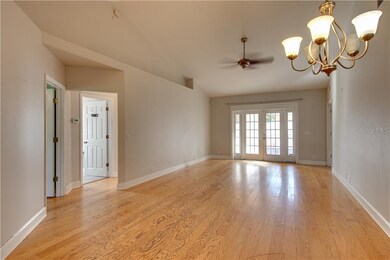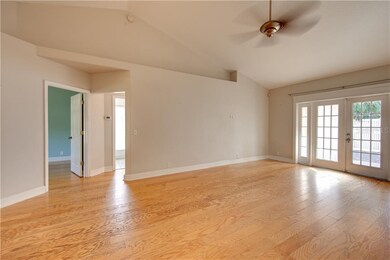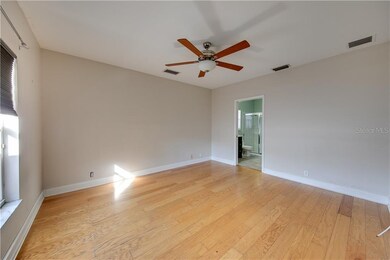
1732 Summer Breeze Way Sarasota, FL 34232
Estimated Value: $412,232 - $458,000
Highlights
- Open Floorplan
- Colonial Architecture
- Outdoor Kitchen
- Sarasota High School Rated A-
- Vaulted Ceiling
- Attic
About This Home
As of May 2020Come home to this quiet Summerwood location offering a desirable floorplan and easy access to nearby schools, I-75, shopping, dining and recreation. An open floor plan features vaulted ceilings, updated baths, along with granite, stainless appliances and solid wood cabinetry in the kitchen. Outdoors, enjoy an expanded paved patio, covered entertaining/dining area with wood ceiling and summer kitchen. Additional features include wood grain laminate flooring, a split bedroom plan, French doors, fenced backyard, high ceilings and 2-car garage. SELLER IS HAVING NEW ROOF INSTALLED IN JANUARY.
Last Agent to Sell the Property
RE/MAX PLATINUM License #3291770 Listed on: 12/09/2019

Last Buyer's Agent
Christopher Perkins
License #3429434
Home Details
Home Type
- Single Family
Est. Annual Taxes
- $1,625
Year Built
- Built in 1998
Lot Details
- 5,586 Sq Ft Lot
- Street terminates at a dead end
- East Facing Home
- Fenced
- Mature Landscaping
- Property is zoned RSF4
HOA Fees
- $33 Monthly HOA Fees
Parking
- 2 Car Attached Garage
- Garage Door Opener
- Driveway
- Open Parking
Home Design
- Colonial Architecture
- Craftsman Architecture
- Traditional Architecture
- Florida Architecture
- Patio Home
- Slab Foundation
- Shingle Roof
- Concrete Siding
- Block Exterior
- Stucco
Interior Spaces
- 1,350 Sq Ft Home
- 1-Story Property
- Open Floorplan
- Bar Fridge
- Vaulted Ceiling
- Ceiling Fan
- French Doors
- Great Room
- Combination Dining and Living Room
- Fire and Smoke Detector
- Attic
Kitchen
- Eat-In Kitchen
- Cooktop
- Recirculated Exhaust Fan
- Microwave
- Ice Maker
- Dishwasher
- Solid Surface Countertops
- Disposal
Flooring
- Carpet
- Laminate
Bedrooms and Bathrooms
- 3 Bedrooms
- Split Bedroom Floorplan
- Walk-In Closet
- 2 Full Bathrooms
Laundry
- Laundry in Garage
- Dryer
- Washer
Outdoor Features
- Covered patio or porch
- Outdoor Kitchen
- Exterior Lighting
- Outdoor Grill
Schools
- Brentwood Elementary School
- Mcintosh Middle School
- Sarasota High School
Utilities
- Central Heating and Cooling System
- Thermostat
- Electric Water Heater
- High Speed Internet
- Cable TV Available
Community Details
- Sentry Management Cherie Perez Association, Phone Number (941) 361-1222
- Summerwood Community
- Summerwood Subdivision
- The community has rules related to deed restrictions
- Rental Restrictions
Listing and Financial Details
- Down Payment Assistance Available
- Homestead Exemption
- Visit Down Payment Resource Website
- Tax Lot 35
- Assessor Parcel Number 0049100010
Ownership History
Purchase Details
Home Financials for this Owner
Home Financials are based on the most recent Mortgage that was taken out on this home.Purchase Details
Home Financials for this Owner
Home Financials are based on the most recent Mortgage that was taken out on this home.Purchase Details
Purchase Details
Purchase Details
Home Financials for this Owner
Home Financials are based on the most recent Mortgage that was taken out on this home.Purchase Details
Home Financials for this Owner
Home Financials are based on the most recent Mortgage that was taken out on this home.Purchase Details
Home Financials for this Owner
Home Financials are based on the most recent Mortgage that was taken out on this home.Purchase Details
Home Financials for this Owner
Home Financials are based on the most recent Mortgage that was taken out on this home.Similar Homes in Sarasota, FL
Home Values in the Area
Average Home Value in this Area
Purchase History
| Date | Buyer | Sale Price | Title Company |
|---|---|---|---|
| Wilson Bradley Scott | $264,500 | Attorney | |
| Jackson Jamie L | $135,000 | Attorney | |
| Pmc Reo Financing Trust | -- | Liberty Title & Escrow Co | |
| Pennymac Corp | $90,001 | None Available | |
| Rasch Miguel A | $262,000 | Manasota Professional Title | |
| Winkler Eric S | -- | -- | |
| Remy Robin J | $133,000 | -- | |
| Winkler Eric S | $105,700 | -- |
Mortgage History
| Date | Status | Borrower | Loan Amount |
|---|---|---|---|
| Open | Wilson Bradley | $50,000 | |
| Open | Wilson Bradley Scott | $267,000 | |
| Closed | Wilson Bradley Scott | $259,708 | |
| Previous Owner | Jackson Jamie L | $108,000 | |
| Previous Owner | Rasch Miguel A | $248,900 | |
| Previous Owner | Remy Robin J | $54,000 | |
| Previous Owner | Remy Robin J | $83,000 | |
| Previous Owner | Winkler Eric S | $80,000 |
Property History
| Date | Event | Price | Change | Sq Ft Price |
|---|---|---|---|---|
| 05/13/2020 05/13/20 | Sold | $264,500 | -1.9% | $196 / Sq Ft |
| 02/27/2020 02/27/20 | Pending | -- | -- | -- |
| 02/10/2020 02/10/20 | Price Changed | $269,500 | -3.4% | $200 / Sq Ft |
| 12/30/2019 12/30/19 | For Sale | $279,000 | 0.0% | $207 / Sq Ft |
| 12/14/2019 12/14/19 | Pending | -- | -- | -- |
| 12/09/2019 12/09/19 | For Sale | $279,000 | +106.7% | $207 / Sq Ft |
| 04/18/2012 04/18/12 | Sold | $135,000 | 0.0% | $100 / Sq Ft |
| 03/21/2012 03/21/12 | Pending | -- | -- | -- |
| 02/29/2012 02/29/12 | For Sale | $135,000 | -- | $100 / Sq Ft |
Tax History Compared to Growth
Tax History
| Year | Tax Paid | Tax Assessment Tax Assessment Total Assessment is a certain percentage of the fair market value that is determined by local assessors to be the total taxable value of land and additions on the property. | Land | Improvement |
|---|---|---|---|---|
| 2024 | $4,241 | $369,770 | -- | -- |
| 2023 | $4,241 | $359,000 | $129,900 | $229,100 |
| 2022 | $3,778 | $317,500 | $117,800 | $199,700 |
| 2021 | $3,131 | $223,000 | $76,000 | $147,000 |
| 2020 | $2,755 | $189,200 | $59,400 | $129,800 |
| 2019 | $1,625 | $137,476 | $0 | $0 |
| 2018 | $1,569 | $134,913 | $0 | $0 |
| 2017 | $1,558 | $132,138 | $0 | $0 |
| 2016 | $1,542 | $172,900 | $47,500 | $125,400 |
| 2015 | $1,566 | $147,100 | $43,000 | $104,100 |
| 2014 | $1,558 | $120,300 | $0 | $0 |
Agents Affiliated with this Home
-
Kylie Jackson

Seller's Agent in 2020
Kylie Jackson
RE/MAX PLATINUM
(941) 650-3915
3 Total Sales
-

Buyer's Agent in 2020
Christopher Perkins
(703) 472-4322
21 Total Sales
-
Tommie Simone

Seller's Agent in 2012
Tommie Simone
REALTYTEAM.COM, INC.
(941) 746-5525
-
Drew Russell

Buyer's Agent in 2012
Drew Russell
Michael Saunders
(941) 841-1523
185 Total Sales
Map
Source: Stellar MLS
MLS Number: A4453103
APN: 0049-10-0010
- 1875 Oak Branch Dr
- 1400 Cattlemen Rd Unit 101
- 5623 Wilde Oak Way
- 5706 Bent Oak Dr
- 5613 Sweetwater Oak Dr
- 5565 Sweetwater Oak Dr
- 5726 Aaron Ct
- 1471 Arcadia Ave
- 1011 Bacon Ave
- 5624 Aaron Ct
- 2141 Cork Oak St
- 2239 Ellarose Cir
- 5445 Bahia Vista St
- 2551 W Burr Oak Ct
- 2429 E Scarlet Oak Ct
- 867 Bacon Ave
- 831 Bacon Ave
- 2385 Tall Oak Ct
- 847 Hand Ave
- 2475 Wood Oak Dr
- 1732 Summer Breeze Way
- 1742 Summer Breeze Way
- 1731 Mellon Way
- 1712 Summer Breeze Way
- 1741 Mellon Way
- 1721 Summer Breeze Way
- 1721 Mellon Way
- 1751 Mellon Way
- 1741 Summer Breeze Way
- 1762 Summer Breeze Way
- 1702 Summer Breeze Way
- 1692 Summer Breeze Way
- 1671 Summer Breeze Way
- 1751 Summer Breeze Way
- 1761 Mellon Way
- 1682 Summer Breeze Way
- 1711 Mellon Way
- 1772 Summer Breeze Way
- 1707 Mellon Way
- 1761 Summer Breeze Way

